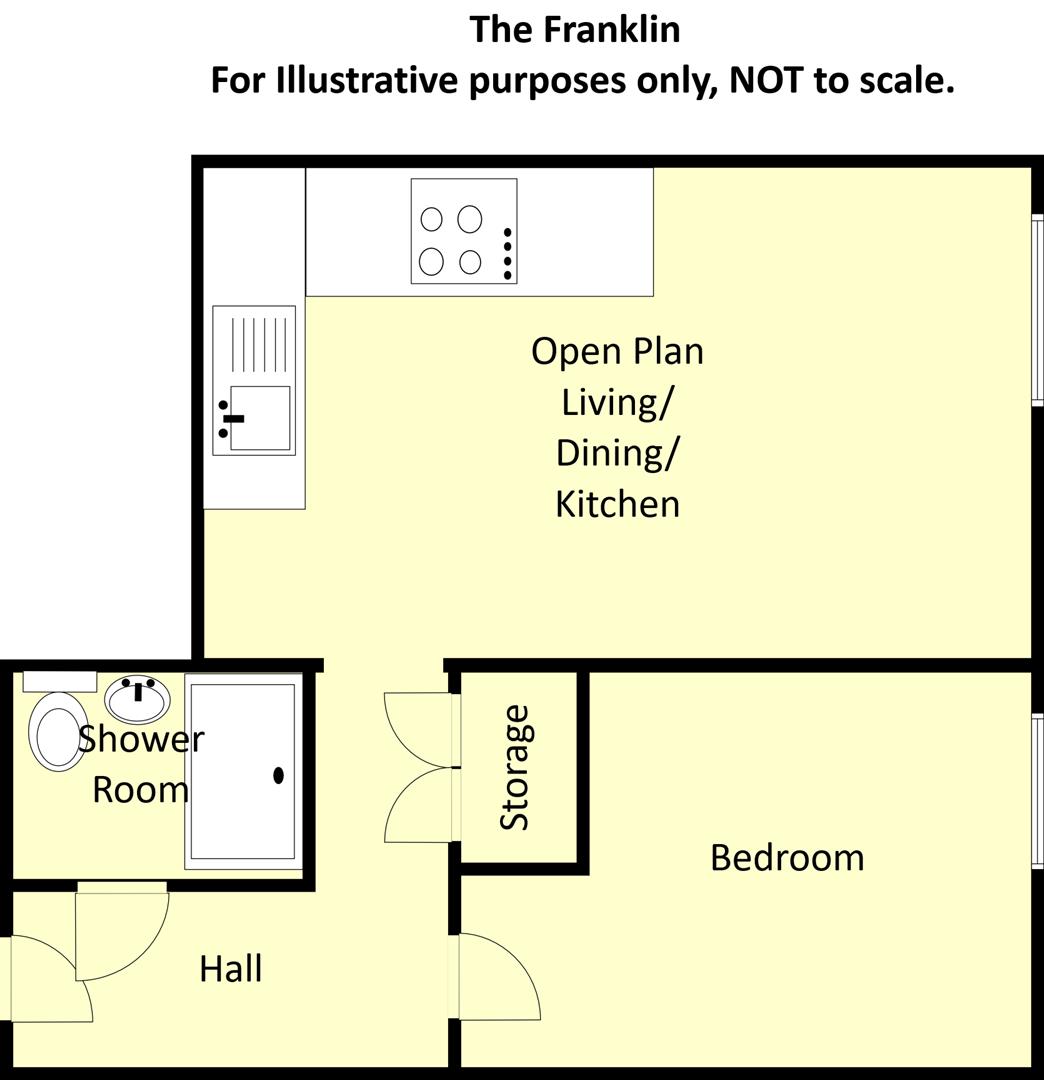Flat for sale in The Franklin, Bournville Lane, Birmingham B30
* Calls to this number will be recorded for quality, compliance and training purposes.
Property features
- 2nd floor apartment
- One bedroom
- Contemporary design
- No chain
- Great location
- Residents gym
Property description
*superb contemporary apartment in much sought after location! No chain!* Located in this much sought after development in the heart of Bournville and being perfectly placed for access to the nearby places of interest including the qe Hospital, University of Birmingham and City Centre with Bournville train station only being a short stroll away and also well located for access into Bournville's historic village green but also Stirchley high street with all of its independent bars and restaurants. The apartment itself offers contemporary styling throughout with the addition of a residents gym and parking and offers the following accommodation; communal lift and stair access, entrance hallway, open plan living and kitchen, storage room, shower room and a main bedroom. To arrange your viewing please contact our Bournville team or click the link for our virtual tour!
Approach
This superb, contemporary building is approached via a communal front entrance with communal entrance seating area and access to the residents gym and under ground parking with lift and stair access to the second floor with hardwood front entry door opening into:
L-Shaped Entrance Hall
With laminate wood effect floor covering, recessed spots to ceiling, double opening doors into in-built storage cupboard with plumbing facility for washing machine, electric fuse board and storage. The hallway also offers a central heating radiator and internal door opening into:
Shower Room (1.77 x 1.92 to rear of shower (5'9" x 6'3" to rear)
With a contemporary Italian style suite comprising wall hung wash hand basin with hot and cold mixer tap, hidden cistern push button rocker WC, in-built storage shelving and wall mounted mirror, heated chrome towel rail, tiled flooring and splash backs, walk-in shower with mains operated rain effect shower and recessed spots to ceiling.
Bedroom (3.07 max x 3.4 max (10'0" max x 11'1" max))
With floor to ceiling feature double glazed window, recessed spots to ceiling and central heating radiator.
Open Plan Living/Kitchen Aea (5.34 to window recess x 3.27 (17'6" to window rece)
L-shaped kitchen area with tiling flooring, a selection of Italian designed wall and base units with integrated Teka oven and Teka four ring burner electric/induction hob with in-built extractor over, stainless steel sink and drainer with hot and cold mixer tap, integrated fridge and integrated freezer, integrated Teka dishwasher, work surface and under cupboard lighting. Living Area with laminate wood effect floor covering, central heating radiator, floor to ceiling feature double glazed window, recessed spots to ceiling, further incorporating feature lighting LED strip and wall mounted telephone intercom system.
Service Charge Details
Please note the service charge is payable six months in advance. The charge for the current period (1st October 2023 to 31st March 2024) is £1521.41. It is higher due to work having been carried out in the building to comply with new legislation. Previous service charge averages have been £805 for six months for this apartment. We await confirmation on the service charge decreasing, once works are completed. However please confirm all details with your acting solicitor
Lease Details
Lease 1/1/2015 150 years
140 years remaining
Property info
For more information about this property, please contact
Rice Chamberlains Estate Agents, B30 on +44 121 659 6521 * (local rate)
Disclaimer
Property descriptions and related information displayed on this page, with the exclusion of Running Costs data, are marketing materials provided by Rice Chamberlains Estate Agents, and do not constitute property particulars. Please contact Rice Chamberlains Estate Agents for full details and further information. The Running Costs data displayed on this page are provided by PrimeLocation to give an indication of potential running costs based on various data sources. PrimeLocation does not warrant or accept any responsibility for the accuracy or completeness of the property descriptions, related information or Running Costs data provided here.























.png)


