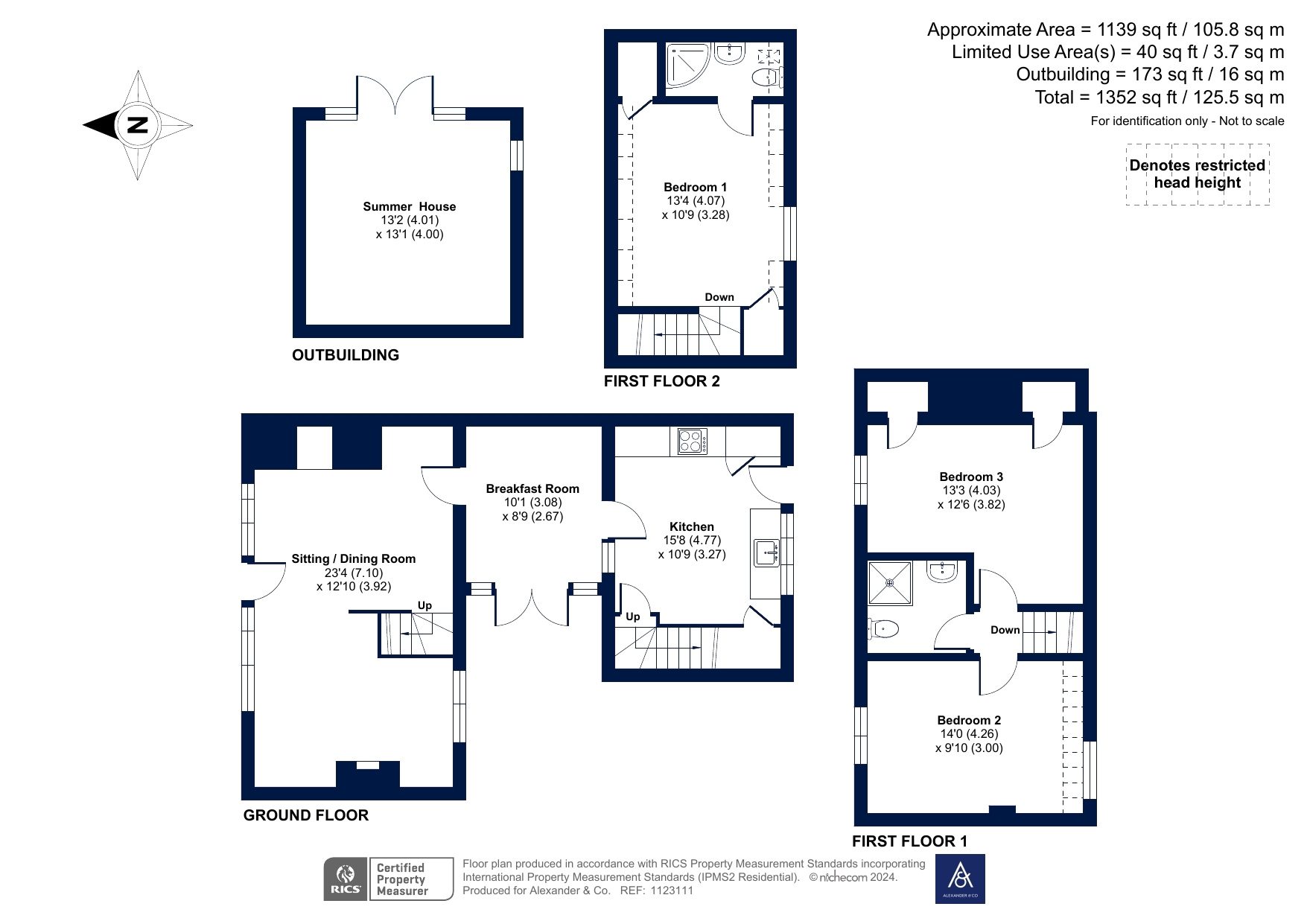Semi-detached house for sale in Main Street, Tingewick, Buckingham, Buckinghamshire MK18
* Calls to this number will be recorded for quality, compliance and training purposes.
Property features
- Grade II Listed
- Stunning Character Cottage
- Character Features
- Re-Thatched 2022
- Three Bedrooms
- Three Reception Rooms
- Kitchen
- Two Bathrooms
- Stunning Gardens
- South Facing
Property description
The most beautiful cottage you are likely to find, presented in pristine condition both inside and out. Re-thatched in 2022 this gorgeous Grade II Listed property is constructed from stone and is situated in a super village with village shop and post office and village school. The market town of Buckingham is only 2 miles away and leisure facilities such as Buckingham Golf club are on your doorstep.
The front gardens are beautifully manicured with box hedging, lawn areas and shrub and flowerbeds. A cobbled pathway leads to the quaint thatched entrance porch by the front door. It should be noted that this house is bright and features good ceiling heights unusual for a cottage from this period. The lounge is delightful and opens through to the dining room. The lounge features a large stone Ingelnook fireplace, exposed sandblasted beams, a window seat and wooden shutters to the front windows. The dual aspect dining room is a beautiful room in which to entertain guests with plenty of space for a large dining table. An original fireplace houses and electric feature log burning stove whilst there are two window seats and those beautiful sandblasted beams. The breakfast room features a glazed roof and French doors lead out to the rear garden making this a beautiful bright area to start the day. With exposed stonework and a tiled floor, a door leads through to the kitchen. The kitchen has been beautifully fitted to provide a good range of eye and base level units with solid wood worktops incorporating a Belfast sink. The brick Inglenook in the kitchen is now home to the range oven and there is also plumbing for a dishwasher and washing machine. Deep pantry cupboards provide further storage and there is space for a tall fridge freezer. A stable door leads out to the rear garden and the kitchen window provides beautiful views over the large, landscaped garden.
This property features three double bedrooms, two of which are accessed via a staircase from the lounge. The master bedroom choice is flexible. On this floor the good size double bedroom is currently used as the master and features two large, recessed wardrobes, exposed beams and shutters to the window.
The third bedroom is also a double with beautiful exposed beams and again shutters to the window. The shower room serves these two bedrooms and provide a low-level WC, wash hand basin set in a vanity unit and a shower cubicle. A staircase from the kitchen leads to the other principal suite which features two wardrobes and an ensuite. The ensuite features a wash hand basin, low-level WC, shower cubicle and heated towel rail.
The rear garden is extremely impressive and of a considerable size it is both south facing and beautifully landscaped. To the immediate rear of the house is a lovely large, paved terrace with raised beds bringing in a variety of colour. This area has steps leading up to the main lawn which is beautifully maintained and enclosed by walling, Fencing and mature hedging. The extensive lawn features several mature trees and is bordered by flowerbeds. At the rear of the garden is a stunning garden summerhouse designed and built by the renowned ‘Green Retreats’. This fabulous building is like Home from Home and is fully insulated with power and lighting and benefits from laminate flooring and good decor. There is a tall window to the side and French doors opening onto the garden and stepping out onto a decked terraced area. Adjacent to the summerhouse is another beautiful decking area with garden pergola providing the perfect spot for alfresco entertaining. The summerhouse and terrace both face West, perfect for those late evening drinks in the sun. There is also a well-built garden shed with power and light.
Council Tax Band E
For more information about this property, please contact
Alexander & Co Winslow, MK18 on +44 1296 537075 * (local rate)
Disclaimer
Property descriptions and related information displayed on this page, with the exclusion of Running Costs data, are marketing materials provided by Alexander & Co Winslow, and do not constitute property particulars. Please contact Alexander & Co Winslow for full details and further information. The Running Costs data displayed on this page are provided by PrimeLocation to give an indication of potential running costs based on various data sources. PrimeLocation does not warrant or accept any responsibility for the accuracy or completeness of the property descriptions, related information or Running Costs data provided here.














































.png)



