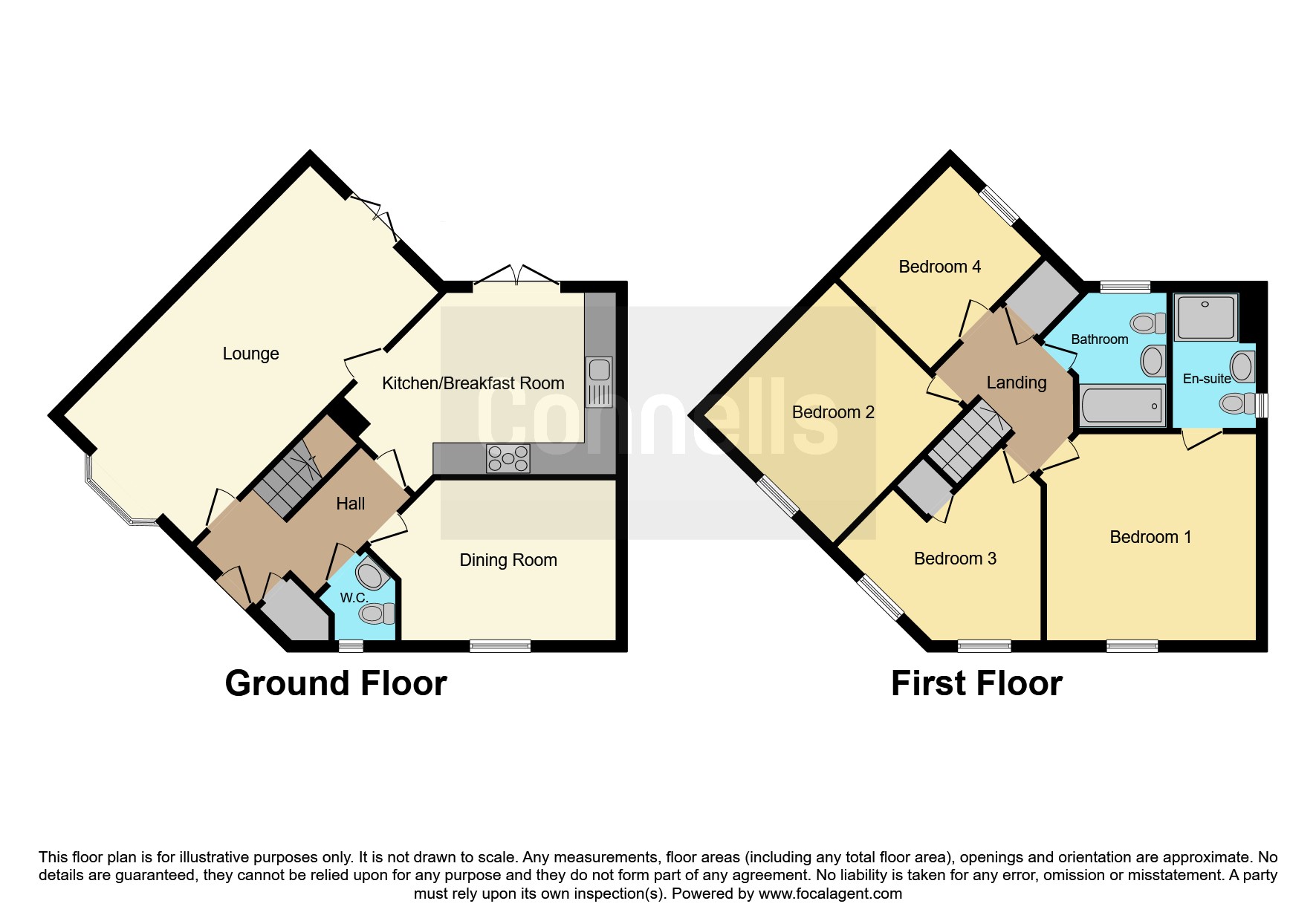Detached house for sale in Swithin Lane, Buckingham MK18
* Calls to this number will be recorded for quality, compliance and training purposes.
Property features
- A unique curved design david wilson newly built modern property with NHBC remaining
- Driveway parking with single garage, up and over door, light and power
- Kitchen/breakfast room with integrated appliances and patio doors leading to the rear garden
- Two good sized recption rooms
- Four good sized bedrooms with master en suite shower room, modern family bathroom and ground floor WC
- Peaceful location on this desirable development
- In cathment for the areas leading schools including the royal latin grammar school
- Landscaped rear garden with gated side access
Property description
Summary
***show home condition and ready to move in*** A fantastic curved four bedroom property that features: Kitchen/Diner, lounge, dining room, four bedrooms, en suite, bathroom, ground floor WC, landscaped rear garden, driveway and garage.
Description
Enter into the hallway and be greeted by the seamless fusion of contemporary design and timeless allure. A kitchen/breakfast room awaits, a haven for culinary creativity and social gatherings, while the front-to-back lounge beckons with its understated opulence, offering moments of respite and relaxation.
Elegant dining unfolds in the dedicated spacious dining room. A cloakroom adds practicality to luxury, offering convenience without compromising on style.
There are four generously appointed bedrooms. The master bedroom, a sanctuary unto itself, boasts an en-suite shower room, offering a private retreat from the demands of the day. The third bedroom is a delight with its two windows and being curved.
Outside, the charming landscaped Southerly facing garden invites al fresco indulgence with three patio areas, laid to lawn with gated sized access.
Mortgage Services
Connells Buckingham have a Mortgage Consultant who can offer advice and recommend products based on your circumstances. For more information on our fantastic services, please contact us.
Entrance Hall
Door to the front. Radiator. Stairs up to the first floor. Storage cupboard. Fitted bespoke understairs storage.
Cloakroom
UPVC double glazed window to the front. WC. Basin. Radiator. Tiled splashbacks.
Lounge 22' 10" x 11' 3" ( 6.96m x 3.43m )
UPVC double glazed bay window to the front. Two radiators. TV and Sat points. Patio doors to the rear garden. Carpet.
Kitchen/Diner Irregular Shaped Room 17' x 12' 3" ( 5.18m x 3.73m )
Fitted wall and floor units with worktop over. UPVC double glazed full length floor to ceiling patio doors. Cupboard housing the boiler. Integrated dishwasher, oven with grill, fridge freezer and washing machine. Five ring gas hob with extractor over. Radiator. Amtico flooring.
Dining Room 15' 2" x 9' 2" ( 4.62m x 2.79m )
UPVC double glazed window to the front. Radiator. Feature light fitting.
Landing
Stairs from the entrance hall. Cupboard housing the water tank and shelving. Radiator.
Master Bedroom 13' 8" x 12' 6" ( 4.17m x 3.81m )
Double room. UPVC double glazed window to the front. Radiator.
En Suite
Double shower cubicle. WC. Basin. Heated towel rail. Shaver socket. Extractor fan.
Bedroom 2 12' 2" x 11' 6" ( 3.71m x 3.51m )
Double room. UPVC double glazed window to front. Radiator. Carpet. Loft hatch.
Bedroom 3 Irregular Shaped Room 14' 10" x 12' 2" ( 4.52m x 3.71m )
Curved room. Two UPVC double glazed windows. Space for wardrobes. Radiator. Storage cupboard over the stairs.
Bedroom 4 8' 11" x 8' 3" ( 2.72m x 2.51m )
UPVC double glazed window to the rear. Radiator.
Bathroom
UPVC double glazed frosted double glazed window. Bath with mixer tap and separate shower over. WC. Basin. Heated towel rail. Partly tiled. Extractor fan. Shaver socket.
Garage 21' 8" x 10' 5" ( 6.60m x 3.17m )
Single garage. Up and over door. Eaves storage. Power and light.
Front Garden
Laid to lawn with shrub border.
Rear Garden.
Three seating areas. Laid to lawn. Flower and shrub borders. Patio area. Gated side access. Side area for the bins. South/south west facing.
1. Money laundering regulations - Intending purchasers will be asked to produce identification documentation at a later stage and we would ask for your co-operation in order that there will be no delay in agreeing the sale.
2: These particulars do not constitute part or all of an offer or contract.
3: The measurements indicated are supplied for guidance only and as such must be considered incorrect.
4: Potential buyers are advised to recheck the measurements before committing to any expense.
5: Connells has not tested any apparatus, equipment, fixtures, fittings or services and it is the buyers interests to check the working condition of any appliances.
6: Connells has not sought to verify the legal title of the property and the buyers must obtain verification from their solicitor.
Property info
For more information about this property, please contact
Connells - Buckingham, MK18 on +44 1280 811032 * (local rate)
Disclaimer
Property descriptions and related information displayed on this page, with the exclusion of Running Costs data, are marketing materials provided by Connells - Buckingham, and do not constitute property particulars. Please contact Connells - Buckingham for full details and further information. The Running Costs data displayed on this page are provided by PrimeLocation to give an indication of potential running costs based on various data sources. PrimeLocation does not warrant or accept any responsibility for the accuracy or completeness of the property descriptions, related information or Running Costs data provided here.



























.png)