Terraced house for sale in Overthorpe Road, Dewsbury WF12
* Calls to this number will be recorded for quality, compliance and training purposes.
Property features
- Cottage Style Stone Faced House
- Two Bedrooms
- Additional Attic Room
- Deceptively Spacious
- Four Piece Bathroom
- Good Sized Garden
- Virtual Tour Available
- EPC Rating E54
Property description
A deceptively spacious cottage style mid terrace property boasting two bedrooms, sizable rear garden and additional attic room. Virtual tour available. EPC rating E54.
A well presented cottage style stone faced deceptively spacious house with a loft room and a good sized garden to the rear.
With gas fired central heating system and sealed unit double glazed windows this comfortable property is approached via a welcoming entrance hall that opens into a good sized living room with a feature cast iron wood burning stove. To the rear there is a kitchen fitted with a good range of units in a cottage style and overlooking the back garden. A rear porch provides useful additional space and there is a storage cellar in addition. To the first floor the principal bedroom is situated at the front of the house. Whilst round to the rear there is a further bedroom with a staircase up to a sizable attic room. All the bedrooms are served by a bathroom fitted with a four piece suite. Outside, the property has a modest garden to the front. Whilst to the rear there is a much larger garden with a sitting area leading to steps up to a good sized lawn beyond which is a play house, wooden shed and further garden areas.
The property is situated in this popular residential area within easy reach of a good range of local shops, schools and recreational facilities. A broader range of amenities are available in the nearby town centres of Dewsbury and Ossett. The national motorway network is readily accessible.
Accommodation
Living Room (4.4m x 4.3m (max) (14'5" x 14'1" (max)))
Double glazed sash window to the front, double central heating radiator, wood effect laminate flooring and feature fireplace with heavy wooden mantle and cast iron multi fuel stove.
Inner Hallway
Stairs to the first floor.
Dining Kitchen (4.3m x 2.9m (14'1" x 9'6"))
Further double glazed sash window to the rear, double central heating radiator and range of fitted cupboards with butchers block style laminate work tops over and brick set tiled splash back. Inset acrylic sink unit, Rangemaster classic range with five gas hobs, two ovens and a grill under a warming drawer. Integrated fridge and freezer, integrated washing machine and rear door to the porch. Doorway to the cellar head.
Rear Porch (1.8m x 1.7m (5'10" x 5'6"))
Windows overlooking the back garden and stable style door to the side.
Bedroom One (4.3m x 3.3m (14'1" x 10'9"))
Double glazed sash window to the front, double central heating radiator and provision for a wall mounted television.
Bedroom Two (2.8m x 2.8m (max) (9'2" x 9'2" (max)))
Double glazed sash window to the rear, central heating radiator, built in double fronted wardrobe with cupboards over and staircase to the attic room with useful understairs store.
Bathroom/W.C. (4.9m x 1.4m (16'0" x 4'7"))
Frosted double glazed sash window to the rear, part tiled walls and floor and fitted with a four piece suite comprising roll top ball and claw foot bath, separate shower cubicle with glazed screen, pedestal wash basin and low suite w.c. Chrome ladder style heated towel rail.
Attic Room (4.3m x 2.8m (max) (14'1" x 9'2" (max)))
Two Velux style roof lights set into the characterful sloping ceiling to the rear.
Basement
Useful cellar storage space with former fuel store.
Outside
To the rear the property has a particularly well proportioned garden with paved sitting area that has steps up to a good sized lawn, beyond which is a further decked sitting area, play house and garden shed with pathway leading onto a further nature garden.
Council Tax Band
The council tax band for this property is A.
Floor Plans
These floor plans are intended as a rough guide only and are not to be intended as an exact representation and should not be scaled. We cannot confirm the accuracy of the measurements or details of these floor plans.
Viewings
To view please contact our Ossett office and they will be pleased to arrange a suitable appointment.
Epc Rating
To view the full Energy Performance Certificate please call into one of our local offices.
Property info
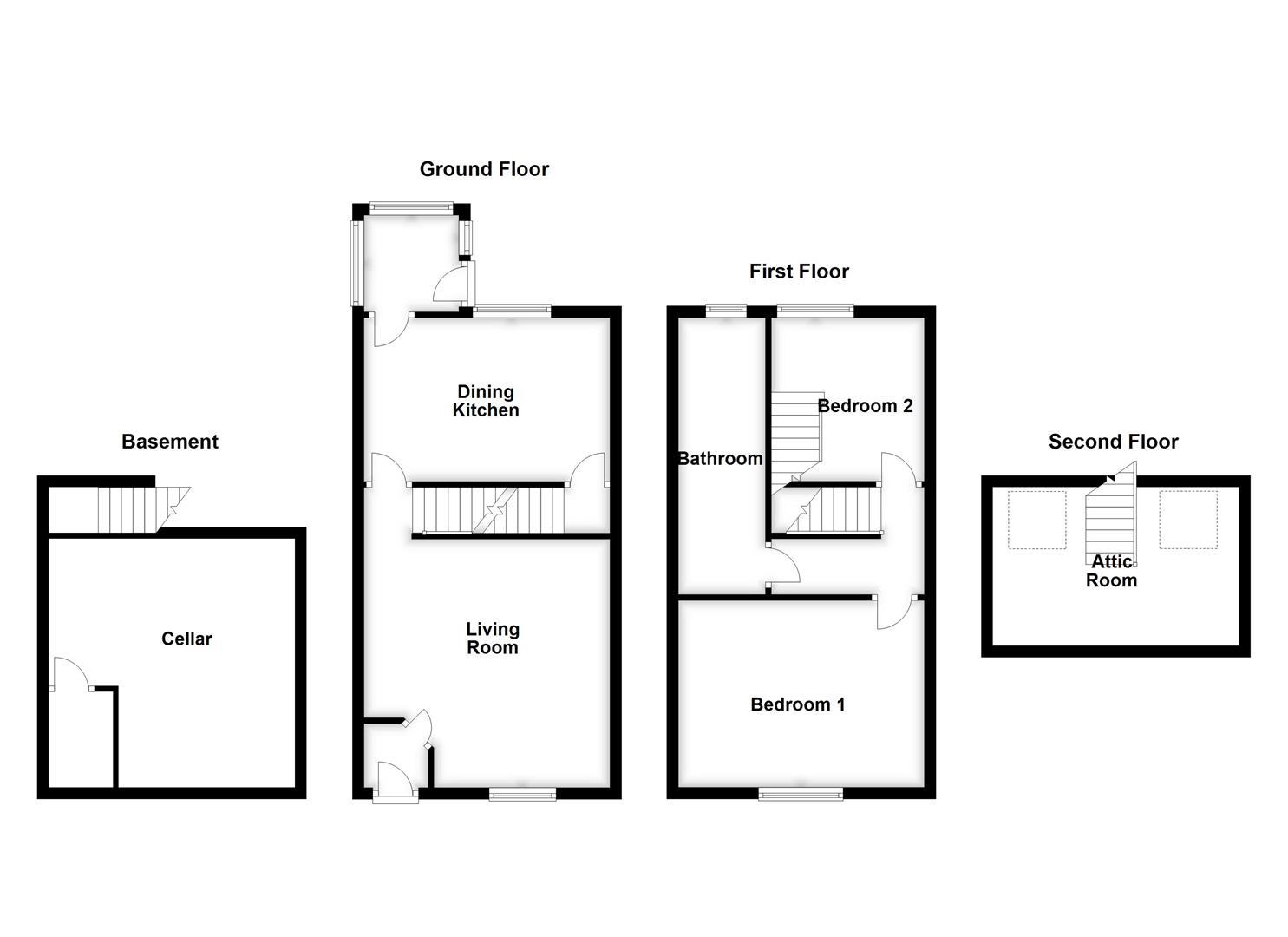
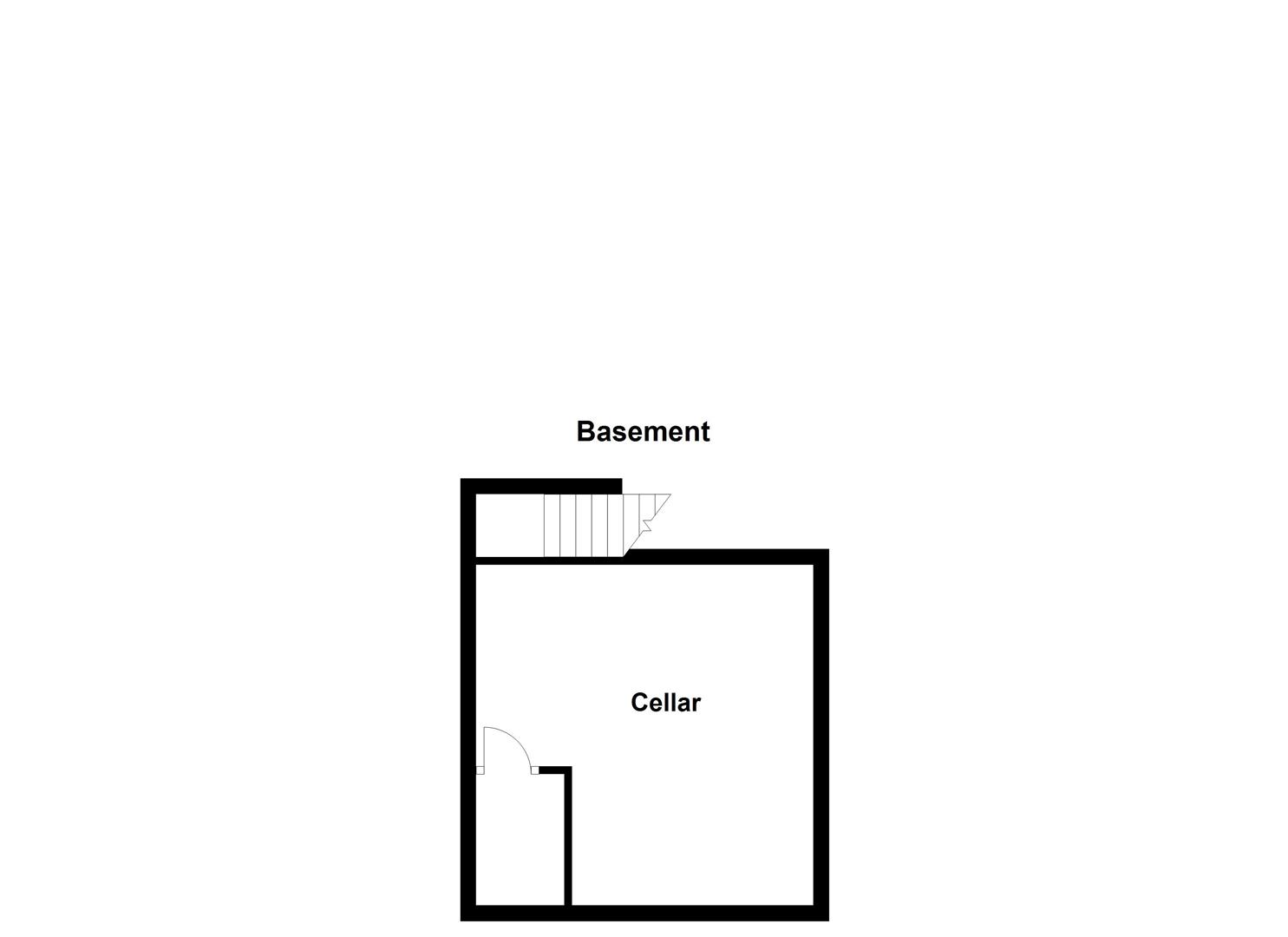
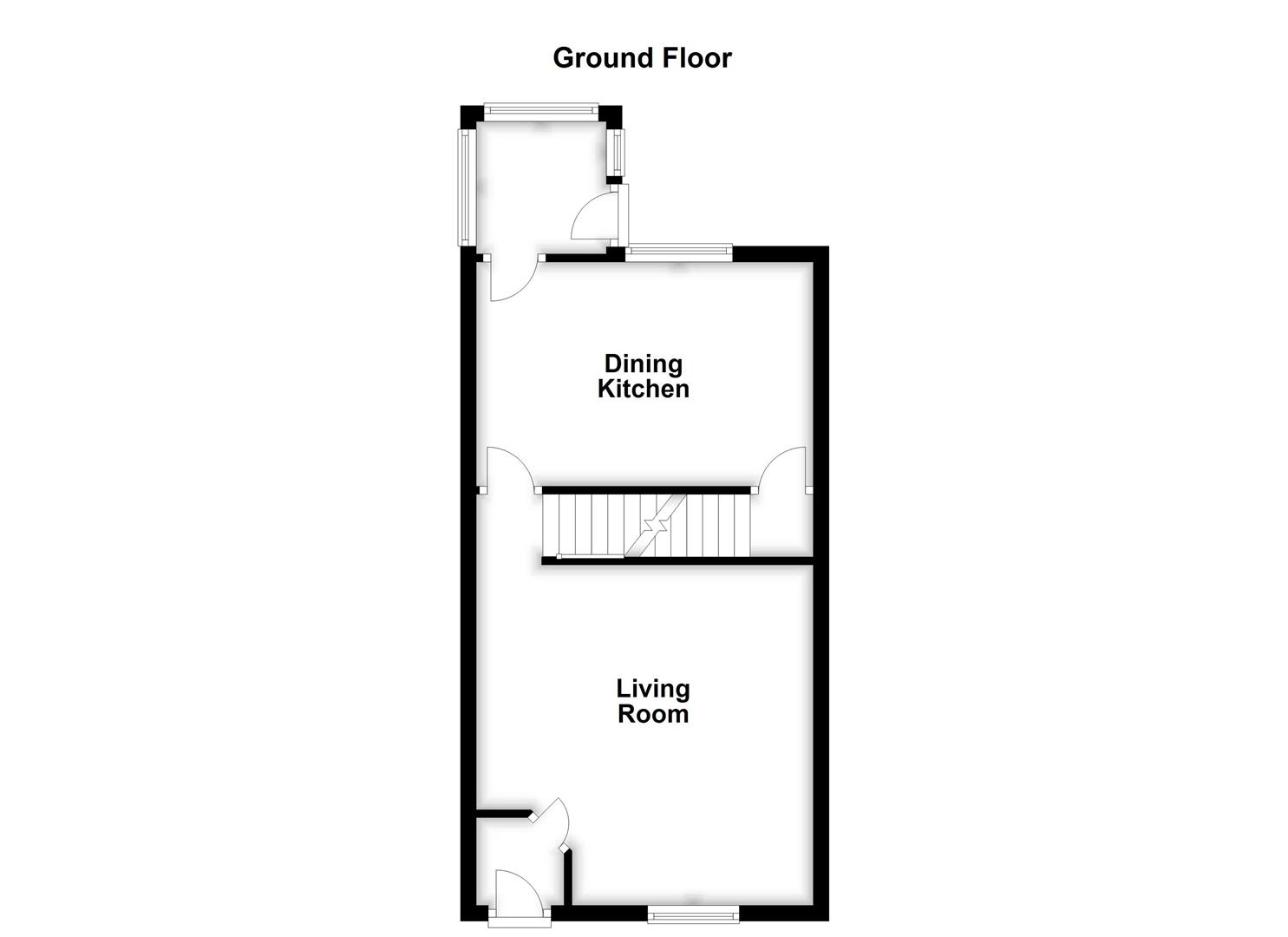
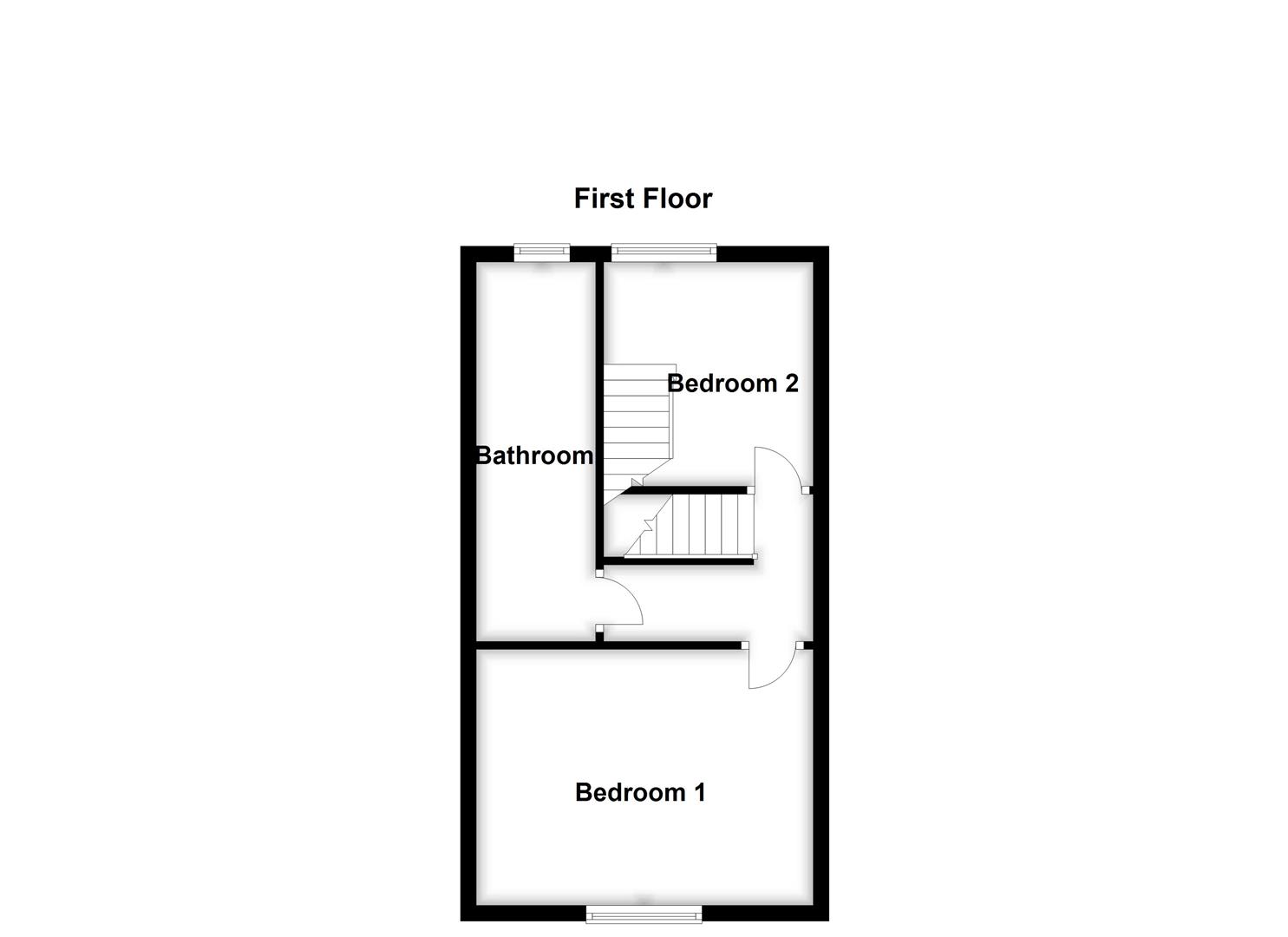
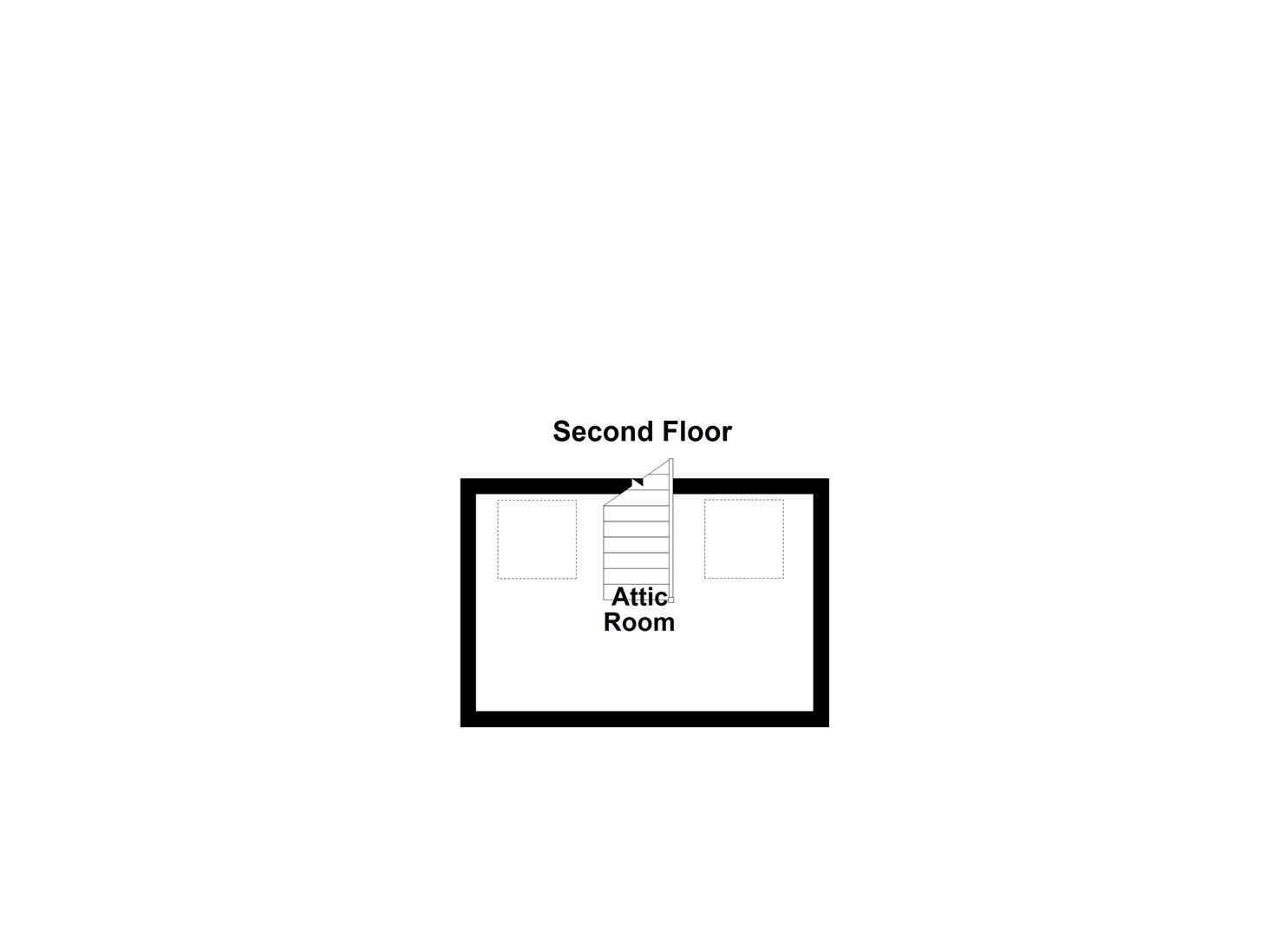
For more information about this property, please contact
Richard Kendall - Ossett, WF5 on +44 1924 842410 * (local rate)
Disclaimer
Property descriptions and related information displayed on this page, with the exclusion of Running Costs data, are marketing materials provided by Richard Kendall - Ossett, and do not constitute property particulars. Please contact Richard Kendall - Ossett for full details and further information. The Running Costs data displayed on this page are provided by PrimeLocation to give an indication of potential running costs based on various data sources. PrimeLocation does not warrant or accept any responsibility for the accuracy or completeness of the property descriptions, related information or Running Costs data provided here.





















.png)

