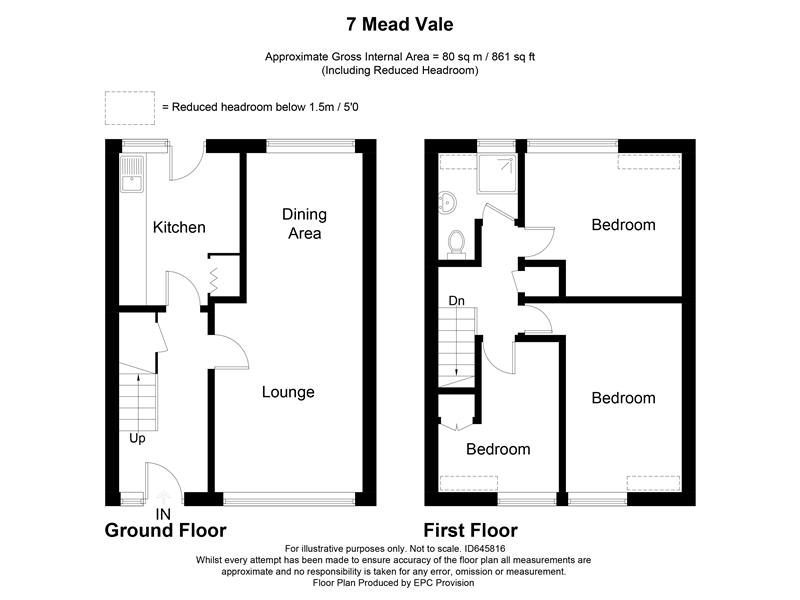End terrace house for sale in Mead Vale, Worle, Weston-Super-Mare, North Somerset. BS22
* Calls to this number will be recorded for quality, compliance and training purposes.
Property features
- End Terrace House on a Corner Plot
- Three Bedrooms
- Lounge/Diner
- Kitchen
- In Need of Some Updating
- Potential to Extend (subject to pp)
- Newly Fitted Double Glazing
- EPC F
Property description
Entrance Hall
UPVC Double glazed front door and side panel, under stair cupboard housing meters, electric radiator, stairs to first floor, doors off.
Lounge/Diner 25' by 10' 10" (7m 63cm by 3m 29cm) at widest
UPVC Double glazed window to front and patio doors to rear, TV point, serving hatch to kitchen, electric radiator.
Kitchen 11' 3" by 8' 8" (3m 43cm by 2m 65cm)
UPVC Double glazed door and window to rear, range of base units with work surface over, composite sink and drainer with extendable tap over, space for washing machine and fridge freezer, part tiled walls.
Stairs to First Floor
Storage cupboard, doors off.
Bedroom One 13' 5" by 8' 8" (4m 9cm by 2m 64cm)
UPVC Double glazed window to front.
Bedroom Two 11' 5" by 10' 4" (3m 49cm by 3m 15cm)
UPVC Double glazed window to rear.
Bedroom Three 11' 5" by 10' 4" narrows to 5'5"(3m 49cm by 3m 15cm narrows to 1m 64cm)
UPVC Double glazed window to front, built in wardrobe over stairwell, access to loft.
Bathroom
UPVC Double glazed window to rear, panel bath with hot water mixer shower over, low level WC/, wash hand basin set into vanity unit.
Front Garden
Open plan and laid to lawn.
Rear Garden
Enclosed by fence and walling, side access gate, patio area, lawn area, mature shrub borders
Garage & Driveway
Up and over door, light and power, driveway laid to chippings providing parking for several cars.
Agents Note
All measurements are approximate and cannot be relied upon. All items in photos are not included unless specifically stated. Rachel J Homes have not tested any equipment or services & cannot verify the working order. Any references to the tenure of a Property and/or to any service or other charges are based on information supplied by the Seller and has not been verified. Checking the availability and booking an appointment with Rachel J Homes is advised prior to travelling to see any property.
The Floorplan &/or EPC Rating are provided on behalf of the seller of the property by a third party and delivered to Rachel J Homes to use as a guide only and cannot be relied upon. Rachel J Homes assumes no liability or offers no warranty as to the accuracy or validity of the information and provides them for general guidance purposes only.
Additional Information
Freehold property
Council Tax Band B - Approx.£1622.59 Per Annum
Property info
For more information about this property, please contact
Rachel J Homes, BS22 on +44 1934 247008 * (local rate)
Disclaimer
Property descriptions and related information displayed on this page, with the exclusion of Running Costs data, are marketing materials provided by Rachel J Homes, and do not constitute property particulars. Please contact Rachel J Homes for full details and further information. The Running Costs data displayed on this page are provided by PrimeLocation to give an indication of potential running costs based on various data sources. PrimeLocation does not warrant or accept any responsibility for the accuracy or completeness of the property descriptions, related information or Running Costs data provided here.


























.png)
