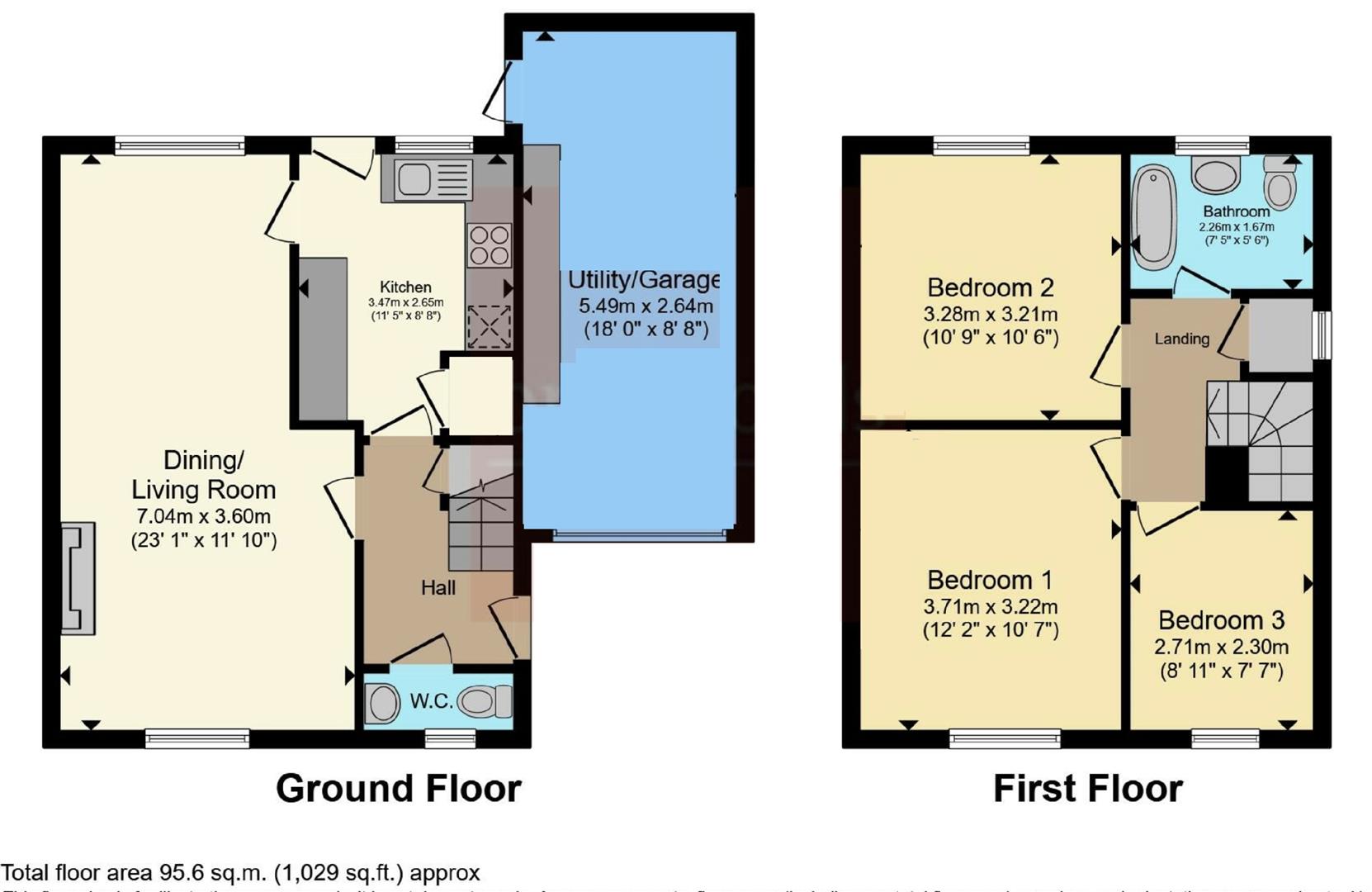Detached house for sale in Bowness Court, West Heath, Congleton, Cheshire CW12
* Calls to this number will be recorded for quality, compliance and training purposes.
Property features
- Detached residence in fantastic location
- Three well proportioned bedrooms
- Two reception areas plus tasteful kitchen
- Driveway and garage/utility
- Landscaped gardens to front and rear
- Exclusive and peaceful residential area
- Close to to schools, shops and countryside
- A wonderful home that must be viewed!
Property description
Sat proudly in Bowness Court of West Heath, this detached house offers a delightful living experience. Boasting two inviting reception rooms and three tasteful bedrooms, this property is perfect for an upsizing family or perhaps a downsizer looking for a detahced lifestyle.
The house features a well-maintained kitchen and bathroom as well as a generous driveway providing ample parking space for residents and guests alike. The garage/utility area adds convenience to daily living, making storage and laundry tasks a breeze.
Situated in an established cul-de-sac in West Heath, this property offers a peaceful and secure environment for residents. The proximity to excellent schools, convenient shops, and beautiful green spaces ensures that all your daily needs are easily met.
The landscaped gardens surrounding the property create a tranquil outdoor space where you can relax and unwind. Whether you're enjoying a cup of tea in the garden or entertaining guests in the reception rooms, this house offers a warm and welcoming atmosphere for all.
Don't miss the opportunity to make this house your new home. Contact Chris Hamriding Estate Agents today to book your viewing and discover the endless possibilities that this property has to offer.
Hall
Wc
Dining/ Living Room (7.04m x 3.61m (23'1 x 11'10))
Kitchen (3.48m x 2.64m (11'5 x 8'8))
Utility/ Garage (5.49m x '2.44m (18'0 x '8'))
Stairs And Landing
Bedroom One (3.71m x 3.23m (12'2 x 10'7))
Bedroom Two (3.28m x 3.20m (10'9 x 10'6))
Bedroom Three (2.72m x 2.31m (8'11 x 7'7))
Bathroom (2.26m x 1.68m (7'5 x 5'6))
Driveway
Front And Rear Gardens
Property info
For more information about this property, please contact
Chris Hamriding Letting & Estate Agents, CW12 on +44 1260 607324 * (local rate)
Disclaimer
Property descriptions and related information displayed on this page, with the exclusion of Running Costs data, are marketing materials provided by Chris Hamriding Letting & Estate Agents, and do not constitute property particulars. Please contact Chris Hamriding Letting & Estate Agents for full details and further information. The Running Costs data displayed on this page are provided by PrimeLocation to give an indication of potential running costs based on various data sources. PrimeLocation does not warrant or accept any responsibility for the accuracy or completeness of the property descriptions, related information or Running Costs data provided here.






























.png)