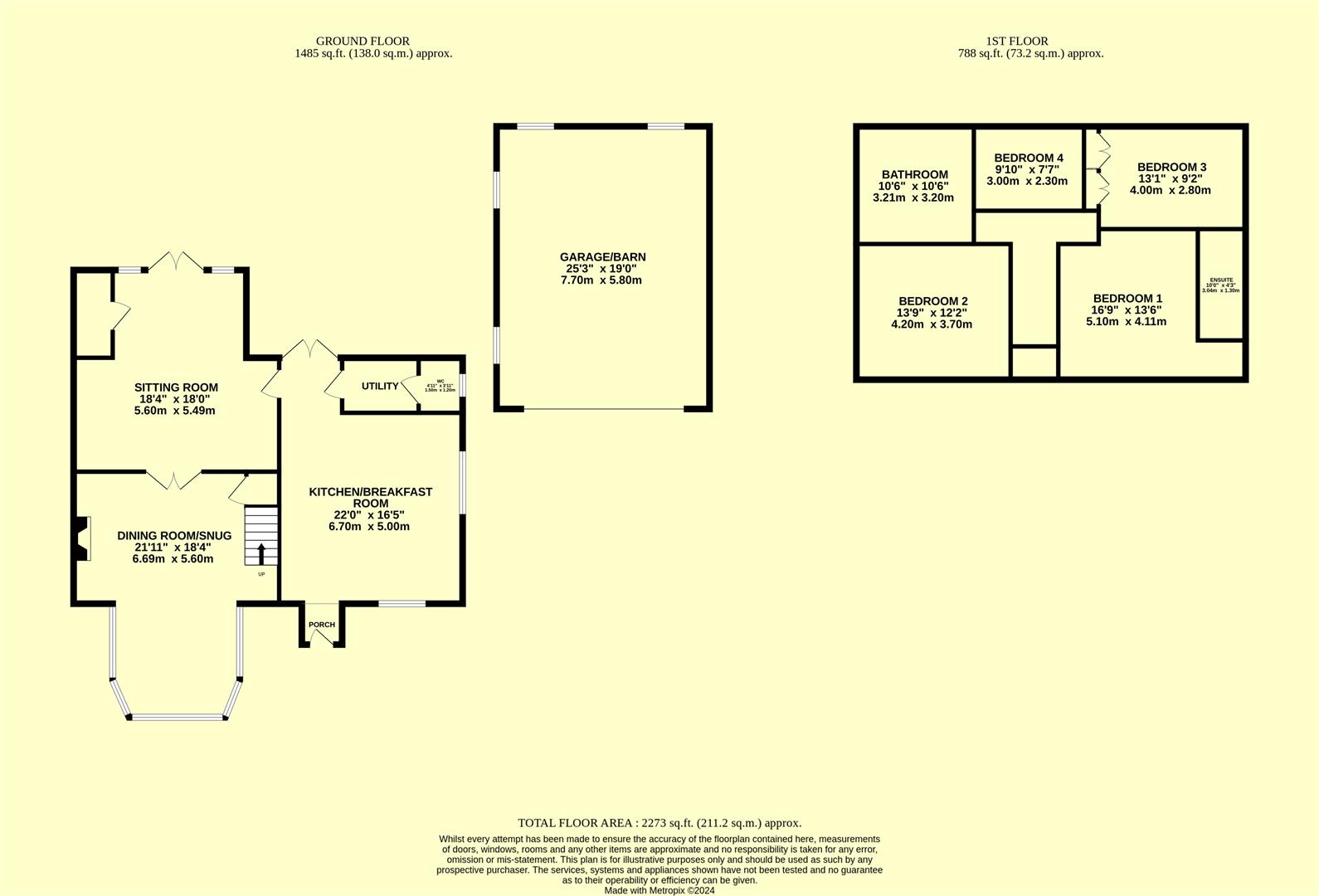Property for sale in Waggs Plot, Colston, Axminster EX13
* Calls to this number will be recorded for quality, compliance and training purposes.
Property features
- Available with no onward chain
- An superb extended and renovated family home
- Generous plot with garage/barn and private driveway
- 4 bedrooms
- 2 bathrooms
- 2 reception rooms
- Open plan kitchen/breakfast room
- Gas central heating eddc
- Front and rear gardens, pony stable.
- Eddc restriction applies
Property description
Available with no onward chain- A stunning, extended, family home offering generous living space and set in a substantial plot with country views. The house comprises: Entrance porch, kitchen/breakfast room, utility, WC, dining room/snug, sitting room, master bedroom with ensuite, 3 further bedrooms, family bathroom, front and rear gardens, private drive and a substantial garage/barn.
Waggs Plot is situated between the popular towns of Chard and Axminster but enjoys unspoilt country views. Chard and Axminster have a good range of day to day shopping facilities. Axminster has a mainline train service to London Waterloo and the Jurassic Coast is just 8 miles away.
To The Front
Double iron gates lead off the lane into a private driveway. Further gates to the side of the house lead to the purpose built garage/workshop. The front garden is laid to lawn with hedgerow border and views over the valley beyond.
Entrance Porch
Door to front, built in storage and bench seating.
Kitchen/Breakfast Room (6.7m 5m (21'11" 16'4"))
Windows to the front and side, double doors out to the rear garden, a recently fitted kitchen with a good range of wall and base storage units, space for a range cooker with hood over, integral dishwasher, 2 bowl ceramic sink with drainer and mixer tap, kitchen island with further storage, TV point, space for an American style fridge/freezer, underfloor heating.
Dining Room/Snug (6.69m x 5.6m (21'11" x 18'4"))
An inviting snug with fireplace and woodburning stove leads into a conservatory dining area with bags of natural light and country views. Exposed floorboards, built in shelving, stairs to the 1st floor with understairs cupboard, TV point, 1 x radiator.
Sitting Room (5.6m x 5.49m (18'4" x 18'0"))
Doors and window to the rear, double doors through to the dining room, built in cupboard, 1 x radiator.
Utility
Wall and base storage units, plumbing and space for a washing machine and tumble dryer, 1 x radiator.
Wc
Window to the side, WC, pedestal basin, heated towel rail.
First Floor Landing
Hatch to the loft space.
Bedroom 1 (5.1m x 4.1m (16'8" x 13'5"))
Window to the front, 1 x radiator.
Ensuite
Window to the side, shower cubicle, WC, pedestal basin, heated towel rail, extractor fan.
Bedroom 2 (4.2m x 3.7m (13'9" x 12'1"))
Window to the front, built in wardrobe, exposed floorboards, further storage, 1 x radiator.
Bedroom 3 (4m x 2.8m (13'1" x 9'2"))
Window to the rear, built in wardrobes, 1 x radiator.
Bedroom 4 (3m x 2.3m (9'10" x 7'6"))
Window to the rear, 1 x radiator.
Bathroom
Window to the rear, fully tiled, shower cubicle, bath, WC, basin and a heated towel rail.
Garage/Barn (7.7m x 5.8m (25'3" x 19'0"))
A superb purpose built barn with scope for a number of uses and accessed through wide double gates to the side of the house. Power and lighting, windows to the side and rear and electric roller door to the front.
Rear Garden
The rear garden is a real gem and the perfect amount of space for a family. A spacious patio leads out from the rear of the house with raised flower beds leading up to the generous flat lawn. To the rear of the garden is a pony stable with mini yard and a compost area.
Local Authority
East Devon Council - Band D
Services
Mains gas, electricity, water and drainage are connected to the house.
Agents Note
There is an eddc (East Devon District Council) Covenant on the house which states it can only be sold to someone who has either lived or worked in East Devon for the three years prior to purchase.
Property info
For more information about this property, please contact
Derbyshires Estate Agents, TA20 on +44 1460 247124 * (local rate)
Disclaimer
Property descriptions and related information displayed on this page, with the exclusion of Running Costs data, are marketing materials provided by Derbyshires Estate Agents, and do not constitute property particulars. Please contact Derbyshires Estate Agents for full details and further information. The Running Costs data displayed on this page are provided by PrimeLocation to give an indication of potential running costs based on various data sources. PrimeLocation does not warrant or accept any responsibility for the accuracy or completeness of the property descriptions, related information or Running Costs data provided here.
































.png)
