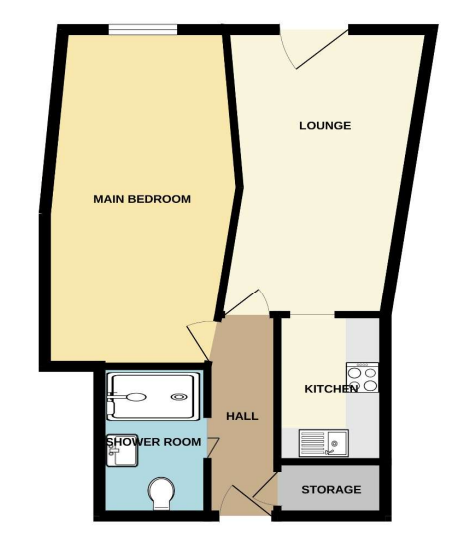Flat for sale in Market Street, Torquay TQ1
* Calls to this number will be recorded for quality, compliance and training purposes.
Property description
Stratheden Court is located a short walk from the town centre and high street and is for the over 60`s community. The accommodation is on the lower ground floor, accessed via stairs or 2 lifts, and benefits from a front aspect and its own, private level courtyard area. The apartment comprises of a living room, modern fitted kitchen, double bedroom and a recently modernised shower room with walk in double shower. There is also a useful storage cupboard. Communally, there is the added benefit of a residents lounge and kitchen, laundry and store room and the building also boasts two communal sun terraces and residents parking. Each room has emergency pull cords and there is a house manager, and if you have over night guests there is the use of the guest suite (at an additional fee).
The property enjoys good access to the local shops and high street along with excellent transport links via the Devon Link Road which offers an easy commute to Newton Abbot, Exeter and the M5 network beyond. For the outdoor lovers, the south Devon coastline with its picturesque beaches and Dartmoor National Park are both within easy striking distance.
Approach
Communal entrance hall with intercom system and stairs and lift down to the lower ground floor. There is also access to the parking area. Front door opening into Flat 5.
Hall
Coved and textured ceiling with useful storage cupboard. Telephone point and pull cord. Doors to
Lounge 16'1" (4.9m) Max x 9'10" (3m) Max. Irregular shape and maximum measurements used. Coved and textured ceiling with tilt and turn double glazed door
opening out to the private patio courtyard. Television aerial point, pull cord and opening to
Kitchen 7'10" (2.39m) x 5'3" (1.6m) Recently re-fitted kitchen with a range of matching modern, high gloss white base and eye level units with squared work top and tiled splashbacks. Inset four ring electric hob with canopy above and oven below and inset stainless steel sink with mixer tap and drainer to one side. Extractor fan.
Bedroom 18'0" (5.49m) Max x 8'5" (2.57m) Max. Irregular shape with maximum measurements used. Coved and textured ceiling with double glazed tilt and turn window
to the front aspect and over looking the courtyard and park. Fitted wardrobe. Television and telephone aerial point.
Shower Room - Coved and textured ceiling and extractor fan. Recently modernised shower room with tiled walls and concealed cistern WC, vanity wash hand basin with vanity mirror above with light and shaver point. Walk in double shower cubicle with electric shower. Wall mounted, ladder style heated towel rail.
Outside
To the front of the property there is a private courtyard with walled and railed surround. This is a real `sun trap` in the morning. There are also two communal sun terraces within the building, along with private parking on a first come basis.
Agents Note
We understand that the lease is 99 years from 1985 with a half yearly payment of c£1,400 to included building maintenance, service charge, building insurance and water
rates. Ground rent is c£200 per year. No Pets or sub letting allowed. Over 60`s only. Council Tax Band: Band A
Property info
For more information about this property, please contact
eXp World UK, WC2N on +44 1462 228653 * (local rate)
Disclaimer
Property descriptions and related information displayed on this page, with the exclusion of Running Costs data, are marketing materials provided by eXp World UK, and do not constitute property particulars. Please contact eXp World UK for full details and further information. The Running Costs data displayed on this page are provided by PrimeLocation to give an indication of potential running costs based on various data sources. PrimeLocation does not warrant or accept any responsibility for the accuracy or completeness of the property descriptions, related information or Running Costs data provided here.




















.png)
