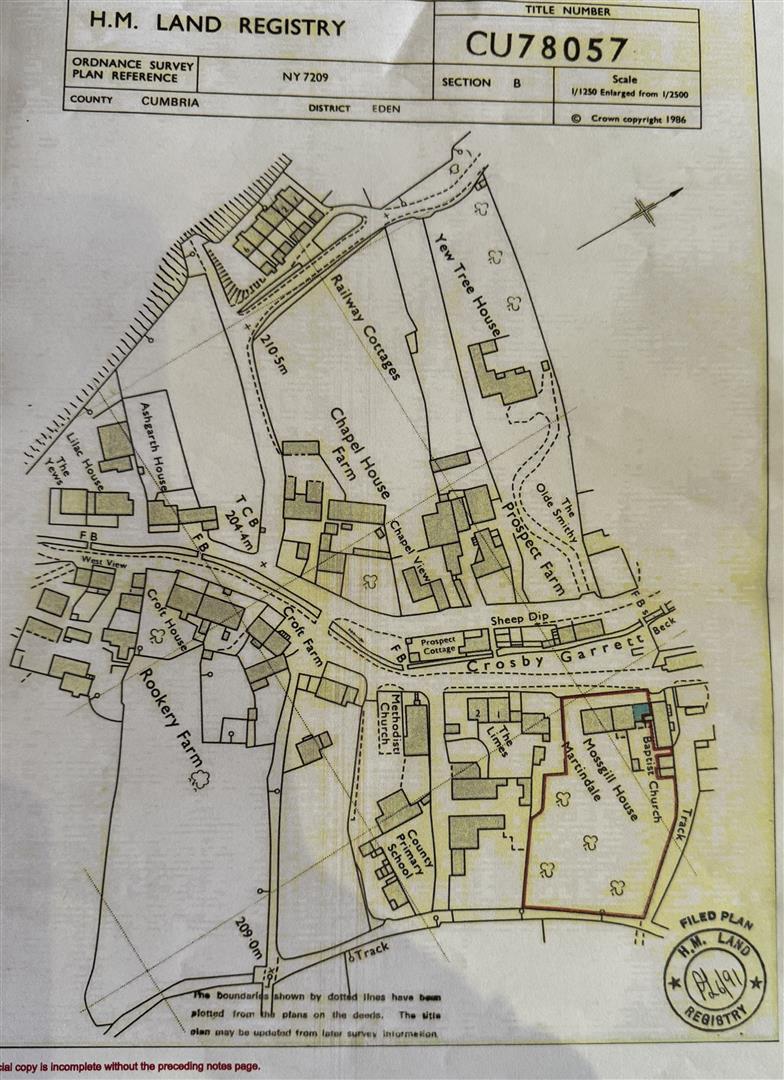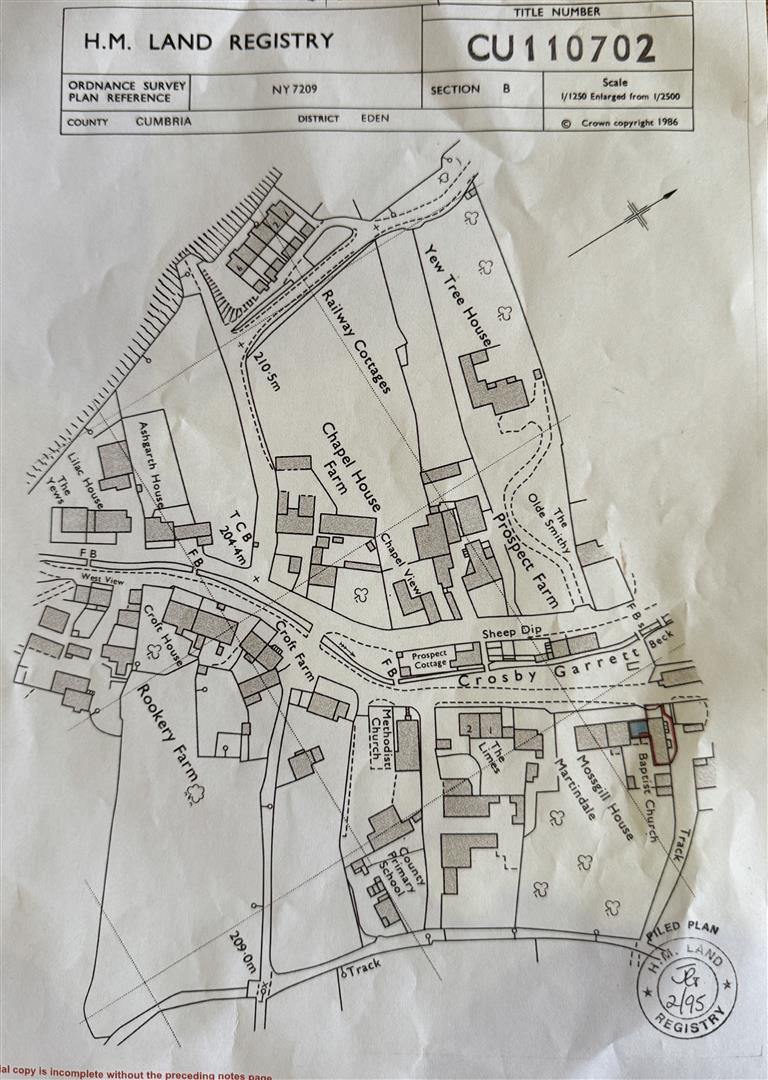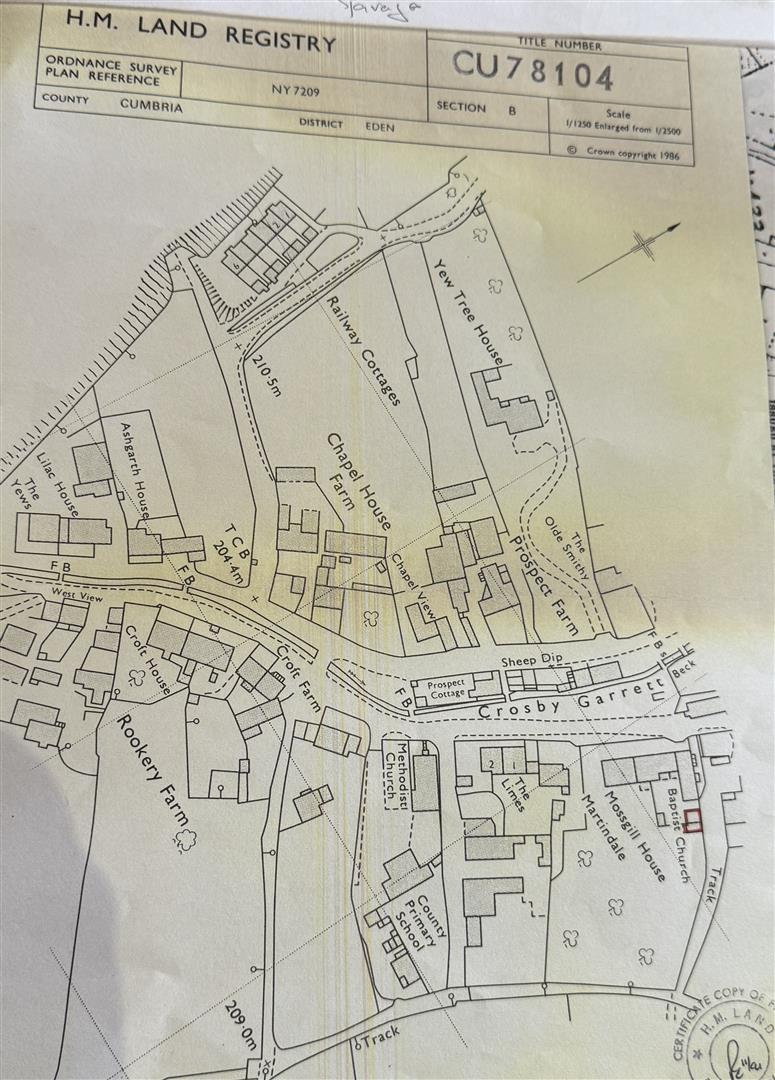Detached house for sale in Crosby Garrett, Kirkby Stephen CA17
* Calls to this number will be recorded for quality, compliance and training purposes.
Property features
- Stunning Georgian residence in popular village
- Sitting in around 1 acre plot with tennis court
- Uninterrupted views of open countryside and fells
- 6 bedrooms arranged over 3 floors
- Immaculately presented throughout
- Retaining original features and character
- Sits in a central elevated yet private position
- Further development potential in the adjoining barn
- 2 rental properties to the side, including a converted chapel
- Close to Kirkby Stephen, Appleby & Yorkshire Dales National Park
Property description
Magnificent grade II listed georgian home with extensive gardens, barn and two income generating cottages!
This impressive and substantial Grade II listed house sits within an acre of extensive gardens and has an uninterrupted view across to Wild Boar Fell. It includes a tennis court, large barn and workshop. There is an adjoining house, previously a chapel, which has been converted into two rental properties. Located in the desirable village of Crosby Garrett in the Yorkshire Dales National Park, this is an opportunity not to be missed!
The Main House
Dating back to the Georgian era, around 1747, restored and loved over the years by the current owners, this home is immaculately presented throughout. It offers a fabulous range of original period features such as ornate cornicing, high beamed ceilings, superb fireplaces and wonderful stone flagged floors. Internally the main house is arranged over four floors with two cellars on the lower ground floor with barrel vaulted ceilings, then on the ground floor there are three spacious reception rooms, including a cosy snug. There is a traditional dining kitchen with original range and a four door oil fired aga, WC and utility room from which you can access a large barn. A sweeping Georgian staircase leads up to the first floor where there are four bedrooms, a family bathroom and an office, which could be a further single bedroom. On the second floor there are two large double bedrooms and a further bathroom. Each window to the rear of this superb family home perfectly frames the views over to the far-reaching countryside and fells.
The Chapel & Loft Apartment
The adjoining house, once a cow byre, then converted into a Baptist Chapel until approximately twenty years ago, is now two dwellings, Mossgill Chapel and Mossgill Loft. Mossgill Chapel is a two bedroom/two bathroom cottage with a flagged terrace. Mossgill Loft, previously the Sunday schoolroom, is now a one- bedroom apartment with a flagged outside sitting area. Both are perfect for long or short- term rentals, multi-generational living or to generate an income.
The Barn
Linking the house and the cottages and accessed from the inner courtyard, there is an extensive barn and workshop which is perfect for storage or as a garage. Subject to the relevant planning consents, this could be used to extend the living space or create alternative accommodation.
Externally
Externally, Mossgill House enjoys incredible garden spaces to the rear which include extensive lawns, well stocked flower beds, a damson orchard, patio terraces and even a tennis court, which needs resurfacing. The garden is a haven for wildlife, is very well established and has been maintained to a high standard with a number of places to sit and enjoy views of the surrounding fells. There is ample parking in the rear courtyard and car port areas and vehicular access into the gardens. The Chapel and the Loft have their own independent low maintenance garden spaces, making the main garden a private retreat and a wonderful place to relax.
This wonderful property is an opportunity not to be missed and an early viewing is highly recommended.
Location
The village of Crosby Garrett sits in the Yorkshire Dales National Park with the market town of Kirkby Stephen just four miles away. Appleby is eight miles away and both market towns offer a good selection of shops, pubs and restaurants. They are also both on the scenic Settle to Carlisle railway line with Kirkby Stephen station being around two miles from Mossgill House. The village is essentially a farming village with a no through road leading under a viaduct to the fells. It is overlooked by the church on the hill which dates back to the 11th century in parts. There is a strong community spirit centred round the recently restored village hall. It has a full programme of events ranging from pub and quiz nights to yoga and fitness clubs, a book club, craft days and occasional talks.
There are a range of excellent local primary and secondary schools just a short drive away in Kirkby Stephen and Appleby and a school bus serves the village for the Kirkby Stephen schools. An independent private school in Sedbergh is around thirty minutes away.
The Lake District National Park and the Yorkshire Dales National Park are easily accessible as well as the Pennines and Teesdale. The M6 is just twelve miles from the village and the A66 cross-Pennine route is just eight miles away.
The History Of Mossgill House
Built around 1747, the architect was the same man who designed the Parsonage at Haworth, the home of the Brontes. (The two entrance halls are the same.) Patrick Bronte, father of Charlotte, Emily and Anne, was a good friend of the Rev. William Fawcett, a Baptist Minister who lived in Mossgill House at that time and he frequently used to visit.
Services
Mains water and electricity
Septic tank drainage
Oil central heating
Main house (F) The Chapel(D) The Loft (A)
The Loft and the Chapel share the septic tank but are on separate oil supplies.
Fast broadband.
Epc & Council Tax
EPC - exempt - Grade II Listed
Council Tax
Main house - F
Chapel - D
Loft -A
Disclaimer
These particulars, whilst believed to be accurate are set out as a general guideline and do not constitute any part of an offer or contract. Intending Purchasers should not rely on them as statements of representation of fact, but must satisfy themselves by inspection or otherwise as to their accuracy. The services, systems, and appliances shown may not have been tested and has no guarantee as to their operability or efficiency can be given. All floor plans are created as a guide to the lay out of the property and should not be considered as a true depiction of any property and constitutes no part of a legal contract.
Property info
For more information about this property, please contact
David Britton Estates, CA11 on +44 1768 257937 * (local rate)
Disclaimer
Property descriptions and related information displayed on this page, with the exclusion of Running Costs data, are marketing materials provided by David Britton Estates, and do not constitute property particulars. Please contact David Britton Estates for full details and further information. The Running Costs data displayed on this page are provided by PrimeLocation to give an indication of potential running costs based on various data sources. PrimeLocation does not warrant or accept any responsibility for the accuracy or completeness of the property descriptions, related information or Running Costs data provided here.














































































.png)
