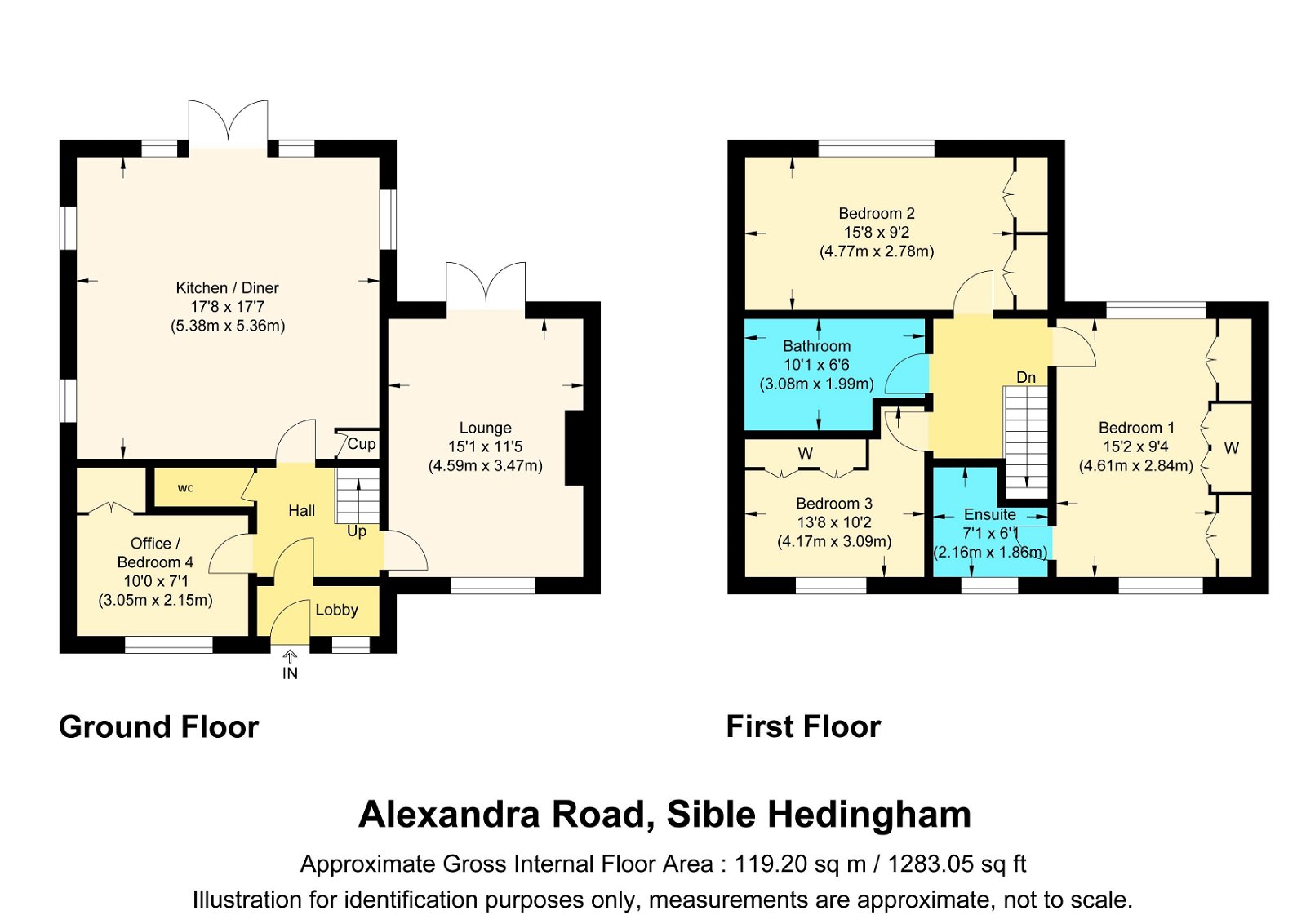Semi-detached house for sale in Alexandra Road, Sible Hedingham, Halstead, Essex CO9
* Calls to this number will be recorded for quality, compliance and training purposes.
Property features
- Three Double Bedrooms
- Extended Semi Detached Property
- Fabulous Kitchen/Diner
- Two Reception Rooms
- En-Suite to Bedroom One
- 100ft Rear Garden
- Garden Cabin/Games Room
- Driveway for Three Cars
- Short Walk to Village Shops
Property description
Quote Ref: DP0213 when requesting further details of this extended and very well presented three bedroom semi-detached home with a fantastic plot to include a 100ft rear garden and driveway for three cars. The property has a gorgeous kitchen/diner and three double bedrooms upstairs, a great family home.
The property is entered via a composite front door that leads into the entrance lobby with space for coats and shoes and then a glazed door that takes you into the hallway. The hallway has doors leading into the lounge, office/bedroom four, wc and the kitchen/diner. The lounge is a light double aspect room with patio doors leading to the rear garden and a window overlooking the front aspects and with a feature electric fireplace. The second reception room lends itself to being an office or even a fourth bedroom if needed with a vinyl floor and a window overlooking the front aspects and a built in wardrobe. Next is the downstairs wc with a low-level flush and a hand wash basin. As part of the extension to the rear there is the amazing kitchen/diner which makes a great entertaining space, a fully fitted kitchen with wall and base units with curved corners and solid wood worksurfaces. There is a central island with a one and half bowl enamel sink and space and plumbing for a dishwasher beneath. There is a Rangemaster oven with a five-gas ring hob and extractor hood over, pan drawers and integral wine rack. There is a utility section with a base unit with space and plumbing for a washing machine and dryer, all these with tiled splashback and all set on a ceramic tiled floor. There is ample space for a six or even eight-seater dining table and there are patio doors leading out to the garden. There is underfloor heating on ground floor except in the lounge, where there is radiator heating.
On the first floor from the landing there are door leading to the bedrooms and bathroom and the loft access with part boarding and lighting. Bedroom one is a very generous sized double room with a whole wall devoted to built-in wardrobe storage also housing the boiler and there are windows to the front and rear aspects keeping the room light. There is an en-suite shower room with a built-in shower, low level flush wc and a vanity hand wash basin. Bedroom two sits at the rear of the home, again another generous double room with two built-in wardrobes and views over the rear garden. Bedroom three sits to the front of the home and again we have a double room with built in wardrobes and a window overlooking the front aspect. The family bathroom has a four piece suite to include a corner shower, panel enclosed bath, low level flush wc and hand wash basin all with tiled surrounds and a vinyl floor and including a heated towel rail.
Outside:
To the front of the property there is a newly paved and stoned driveway with space for three to four cars and a side gate leads you through to the rear garden.
To the rear of the house is a fantastic sized 100ft rear garden approximately with a patio to the immediate rear of the house with a side covered patio which then leads onto the lawn through the low-level wall. A side path leads to the rear of the garden where the Garden Cabin can be found. The ‘Garden Cabin’ is fully kitted out with electricity and lighting and the games room has an air conditioning unit and could make an ideal kids den or external office, this room measures 4.3m x 3.8m and there is a side storage room as well. Behind the cabin is further garden ideal for vegetable planting and composting or another area to create. There is a separate garden shed as well. Most of the boundaries are wood panel fencing.
Services:
Mains Drainage system. Mains water and electricity. Mains Gas. Braintree Council Tax Band C. Broadband download speeds of up to 66mbps are available (according to Ofcom Broadband Checker).
Property info
For more information about this property, please contact
eXp World UK, WC2N on +44 1462 228653 * (local rate)
Disclaimer
Property descriptions and related information displayed on this page, with the exclusion of Running Costs data, are marketing materials provided by eXp World UK, and do not constitute property particulars. Please contact eXp World UK for full details and further information. The Running Costs data displayed on this page are provided by PrimeLocation to give an indication of potential running costs based on various data sources. PrimeLocation does not warrant or accept any responsibility for the accuracy or completeness of the property descriptions, related information or Running Costs data provided here.







































.png)
