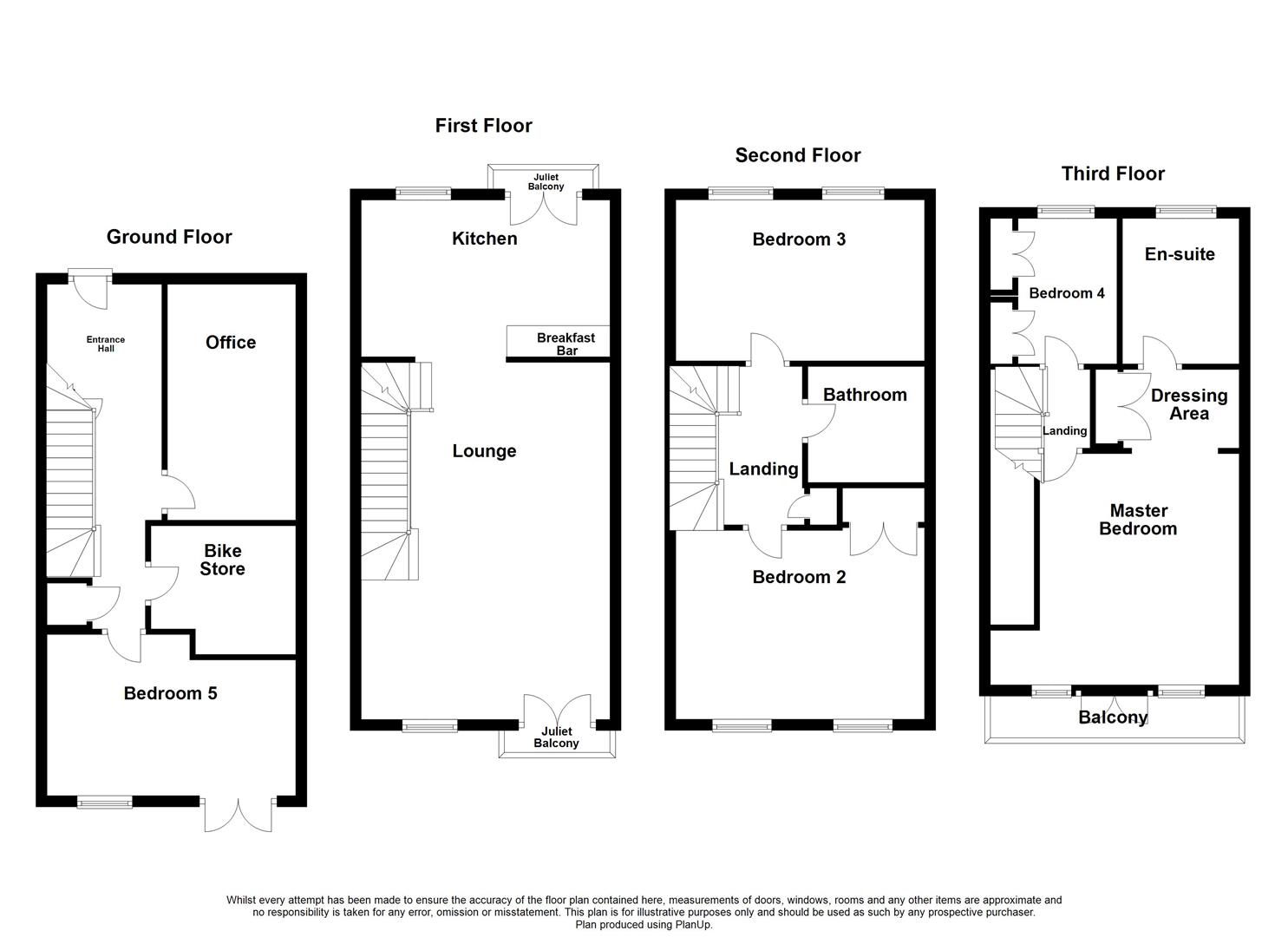Terraced house for sale in Barbuda Quay, Eastbourne BN23
* Calls to this number will be recorded for quality, compliance and training purposes.
Property features
- Five Bedroom Townhouse
- Popular South Harbour
- Open Plan Lunge & Kitchen
- Modern Fitted Kitchen with Built-In Appliances
- Double Glazing & Gas Central Heating
- Two Off Road Parking Spaces
- Home Office on Ground Floor
- Low Maintenance Rear Garden
- Within Easy Reach of Amenities
- Close to Beachfront
Property description
Located in the sovereign harbour south area, this extremely well presented five bedroom townhouse offers versatile accommodation, with an open plan lounge/kitchen occupying the whole of the first floor, modern fitted gloss fronted kitchen with built-in appliances and breakfast bar, master bedroom with en suite bathroom and dressing area, and boasting four further good sized bedrooms, balcony, double glazing and gas central heating. The property also enjoys an attractive low maintenance rear garden and allocated parking for two vehicles. Sole Agents.
Entrance Porch
Double glazed front door to:
Entrance Hall
Under stairs storage cupboard housing consumer unit. Further storage cupboard with hanging rail. Laminate wood flooring. Stairs rising to first floor landing.
Bedroom 5 (4.50m x 2.46m (14'9" x 8'1"))
Ceiling coving. Laminate wood flooring. Double glazed window to rear aspect. Double glazed doors leading onto rear garden.
Office (4.01m x 2.31m (13'2" x 7'7"))
Space and plumbing for washing machine. Space for further appliance. Radiator. Ceiling coving. Recessed ceiling spotlights. Laminate wood flooring.
Bike Store
Previously the ground floor shower room, currently utilized as storage area. Most plumbing remains should any purchaser wish to reinstate the shower room.
Stairs, from entrance hall, to:
Lounge (6.45m x 4.50m max (21'2" x 14'9" max))
Radiator with thermostatic control valve. Recessed ceiling spotlights. Ceiling coving. Laminate wood flooring. Double glazed window to rear aspect, overlooking rear garden. Double glazed French doors to Juliet balcony.
Kitchen (4.50m x 2.82m (14'9" x 9'3"))
Fitted with a range of cream gloss fronted wall and base units. One and a half bowl sink unit with mixer tap. Granite worktops. Breakfast bar. Smeg induction hob with extractor hood above and electric oven below. Tiled splashback. Fitted dishwasher. Wall mounted cupboard housing wall mounted gas central heating boiler. Space for large American style fridge freezer. Radiator. Ceiling coving. Recessed ceiling spotlights. Laminate wood flooring. Double glazed window to front aspect. Doors to Juiet balcony.
Stairs, from lounge, rising to:
Second Floor Landing
Cupboard housing hot water cylinder with shelving above. Ceiling coving. Stairs to:
Family Bathroom
White suite comprising bath with mixer tap, shower attachment and tiled splashback, low level WC and wash hand basin. Wall light point with shaver point. Extractor fan unit. Heated towel ladder. Ceiling coving. Recessed ceiling spotlights.
Bedroom 2 (4.50m x 3.40m (14'9" x 11'2"))
Built-in double wardrobe. Radiator. Ceiling coving. Two double glazed windows to rear aspect.
Bedroom 3 (4.50m x 2.92m (14'9" x 9'7"))
Radiator. Ceiling coving. Two double glazed windows to front aspect.
Top Floor Landing
Hatch to loft.
Master Bedroom With En Suite Bathroom And Dressing (4.50m x 3.18m (14'9" x 10'5"))
Radiator. Ceiling coving. Double glazed French doors leading onto rear balcony. Archway to:
Dressing Area (2.29m x 1.42m (7'6" x 4'8"))
Built-in double wardrobe. Door to:
En Suite Bathroom
White suite comprising bath with mixer tap, shower attachment and riser rail, low level WC and wash hand basin. Tiled splashback. Wall light point and shaver point. Extractor fan unit. Heated towel ladder. Double glazed window to front aspect.
Balcony
Enclosed by brick wall and security railings and providing rooftop views.
Bedroom 4 (2.77m x 2.59m (9'1" x 8'6"))
Range of built-in wardrobes with cupboards above. Ceiling coving. Double glazed window to front aspect.
Outside
The property enjoys the benefit of a landscaped rear garden which is laid to artificial lawn with decking area and raised flower beds, containing mature shrubs, to borders. Enclosed by timber fencing.
To the front of the property there are two allocated parking spaces.
Other Information
Council Tax Band E
Total floor area 144 square metres
Property info
For more information about this property, please contact
Brook Gamble Estate Agents, BN21 on +44 1323 916597 * (local rate)
Disclaimer
Property descriptions and related information displayed on this page, with the exclusion of Running Costs data, are marketing materials provided by Brook Gamble Estate Agents, and do not constitute property particulars. Please contact Brook Gamble Estate Agents for full details and further information. The Running Costs data displayed on this page are provided by PrimeLocation to give an indication of potential running costs based on various data sources. PrimeLocation does not warrant or accept any responsibility for the accuracy or completeness of the property descriptions, related information or Running Costs data provided here.


































.png)
