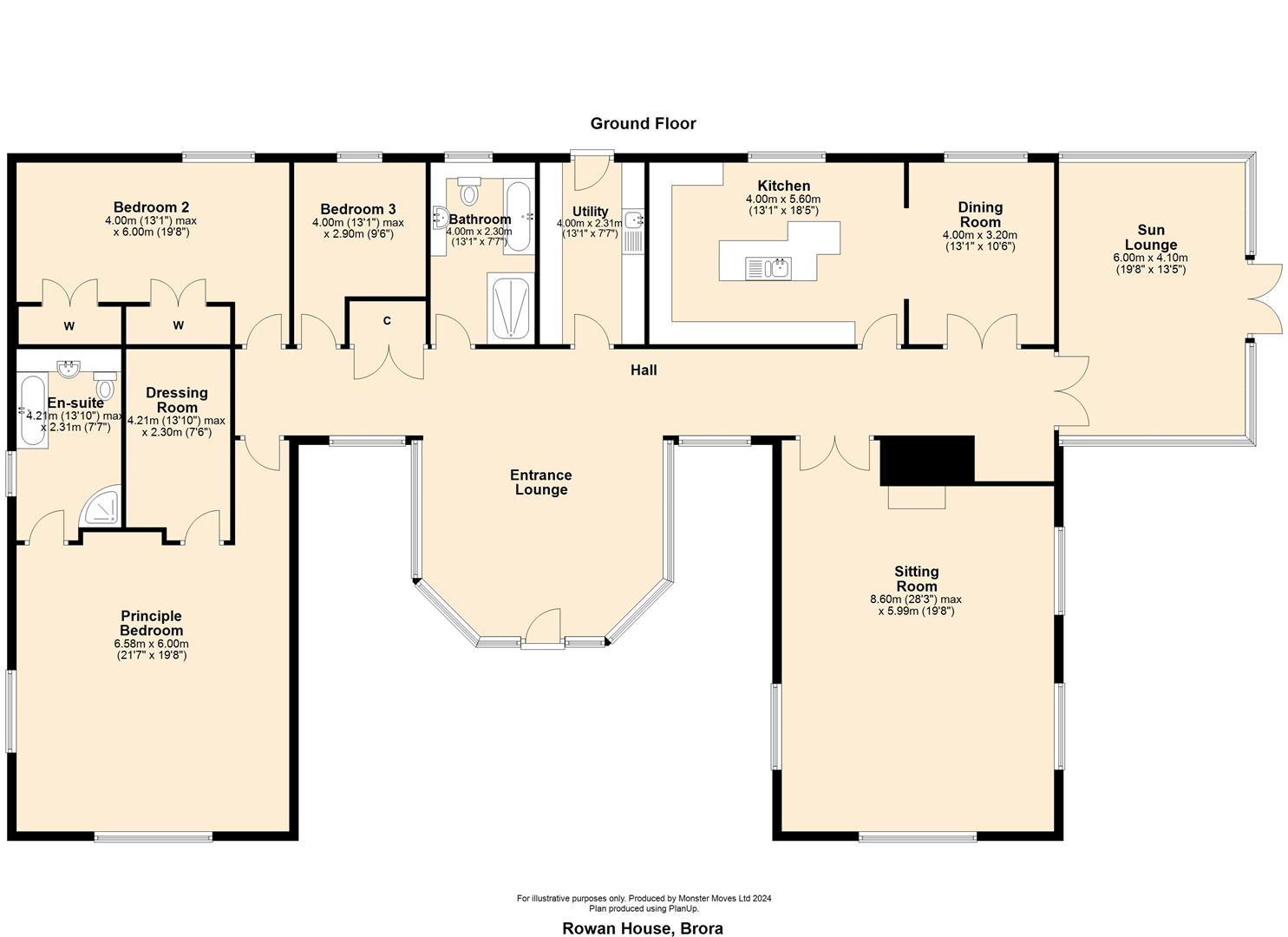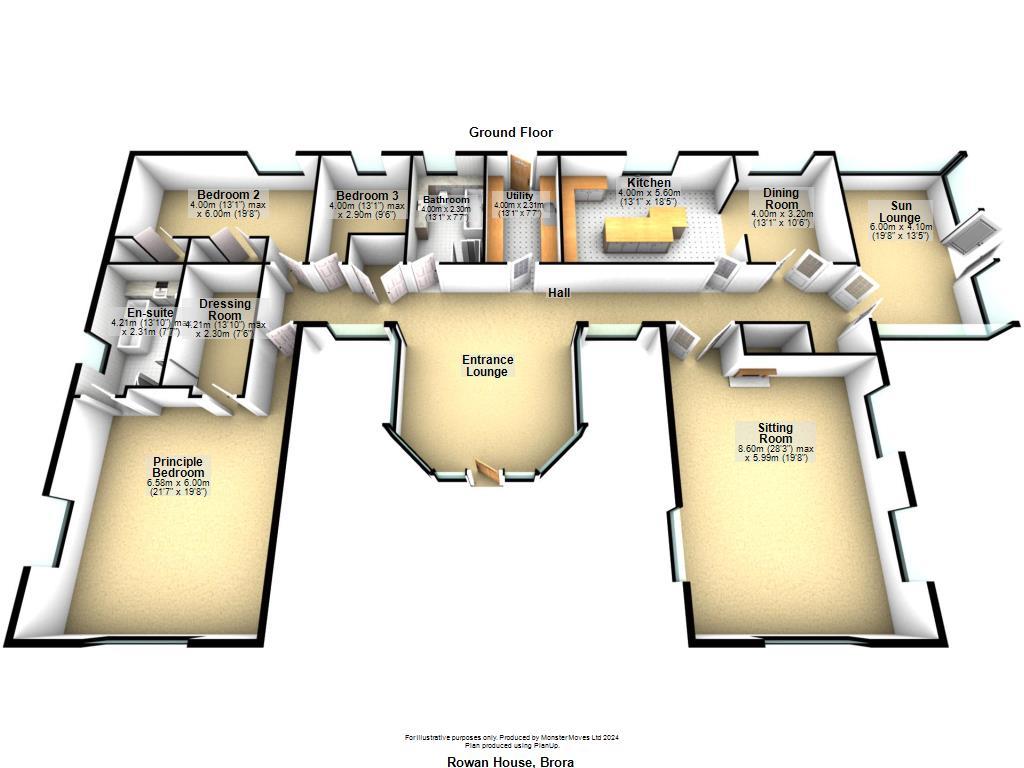Detached bungalow for sale in Rowan House, Achrimsdale, Brora, Sutherland KW9
* Calls to this number will be recorded for quality, compliance and training purposes.
Property features
- 3 Bedroom Bungalow
- Stunning Panoramic Views out to Sea
- Double Garage
- Beautiful Mature Garden
- Close to Local Amenities
- Close to Beach & Brora Golf Course
- Set in a Mature Garden
- Summerhouse, Greenhouse & Sheds
- All 1's on Home Report
Property description
A magnificent three bedroom bungalow set over 285 sq m creating a spacious home with the unrivalled views of the north Sea and the shoreline on the east coast of Sutherland. Rowan House sits in a mature garden (0.86 acres approx) and has been cleverly terraced to allow for different gardens and seating areas without blocking the stunning views.
Entrance Lounge (5.30m x 3.80m (17'4" x 12'5" ))
In the centre of Rowan House is the entrance come sun lounge facing south with exposed beams in a cathedral ceiling. From this area all rooms lead from it. To the right is the living area and to the left are three bedrooms and a bathroom.
Sittng Room (6.00m x 8.30m (19'8" x 27'2"))
A great room for entertaining and relaxing. The room has a feature inset log effect fire that runs off lpg gas. The room has windows on three walls and lets lots of natural light into the room. The large central window has magnificent views and is another spot to sit and watch the ever changing seascape.
Kitchen (5.50m x 4.00m (18'0" x 13'1"))
A luxury kitchen with dual height island with inset sink and breakfast bar with seating, 3/4 height cupboards with integrated larder fridge, eye level double oven and microwave and dishwasher all in white gloss and curved doors and black worktop. A framed arch leads through to the dining room.
Dining Room (4.00m x 3.20m (13'1" x 10'5"))
Open to the kitchen and double glass doors that lead into the main hall.
Sun Lounge (6.00m x 4.00m (19'8" x 13'1"))
A truly magnificent room with double height cathedral ceiling and exposed beams. French doors lead out to the patio. The room has windows on three sides and has views out to sea. With Rowan House having underfloor heating it goes well with the porcelain marble effect tiles on the floor.
Utility & Attic (4.00m x 2.30m (13'1" x 7'6"))
The utility has base and storage cupboards on both side like a galley and the rear exit door. As well as space for a washing machine and tumble drier there is a sink and a cupboard with the underfloor manifold located here. Access to the attic (22.0m x 3.30m) via a ramsay ladder and runs the length of the house.
Bathroom (2.30m x 4.00m (7'6" x 13'1"))
A large family bathroom with white three piece bathroom suite set in white gloss vanity unit, a separate shower enclosure with mains shower and wet wall, tiles around the remaining walls and floor.
Principle Bedroom With En Suite & Dressing Room (6.20m x 6.00m (20'4" x 19'8"))
A stunning principle bedroom with en suite and dressing room. The room has dual aspect windows the largest one has views out to sea. A dressing room is off the bedroom and has hanging and shelve storage. The large en suite has a white three piece bathroom suite comprising;- bath w/c and wash basin in a large white gloss vanity unit with storage and lit mirror. A walk in shower with mains shower.
Bedroom 2 (4.00m x 6.00m (13'1" x 19'8"))
A large bedroom with 2 double wardrobes.
Bedroom 3 (2.90m x 2.90m (9'6" x 9'6"))
A double bedroom
Additional Information
Double Glazing
Two Air Source Heat Pumps to underfloor heating
lpg for Hob & Feature fire in Living Room
Gross Internal Floor Area 285 sq m
Private Septic Tank & Reed bed
All Fitted Flooring and Blinds are included
Garage & Garden
Entry to the property grounds is along a driveway with ample parking for multiple cars. The enclosed garden has mature trees and shrubs along with grassed areas. The natural lay of the land lends itself to being terraced and the site overall is 0.864 acres (approx). To the side of Rowan House is a block built double garage with two electric doors, power and space for storing items in the trusses. Accessed from the house are two large patio areas, steps lead down to the lower terraces where there is another large patio with summerhouse, pergola, garden shed and pond.
Location
Located on the north side of the coastal village of Brora on the nc 500 Route, the property is on an elevated position allowing for stunning panoramic views out to sea. Facing east and south means there are stunning sunrises.
Brora is well known for its Whisky, Golf Course and Heritage. All local amenities are in the village and public transport runs both north and south. If you wish to know anything else about the area the team at Monster Moves live locally and are always happy to pass on their knowledge of the area.
Directions - Heading out of Brora you will come to a turning left sign post Achrimsdale, take the road and at the T junction turn left and Rowan House is the first property on your right.
What3words ///wisdom.unafraid.truth
Virtual Tour Links
360 Tour -
Virtual Walkthrough -
Property info
Rowan House, Brora 2D.Jpg View original

Rowan House, Brora 3D.Jpg View original

For more information about this property, please contact
Monster Moves, KW10 on +44 1408 524466 * (local rate)
Disclaimer
Property descriptions and related information displayed on this page, with the exclusion of Running Costs data, are marketing materials provided by Monster Moves, and do not constitute property particulars. Please contact Monster Moves for full details and further information. The Running Costs data displayed on this page are provided by PrimeLocation to give an indication of potential running costs based on various data sources. PrimeLocation does not warrant or accept any responsibility for the accuracy or completeness of the property descriptions, related information or Running Costs data provided here.







































.png)
