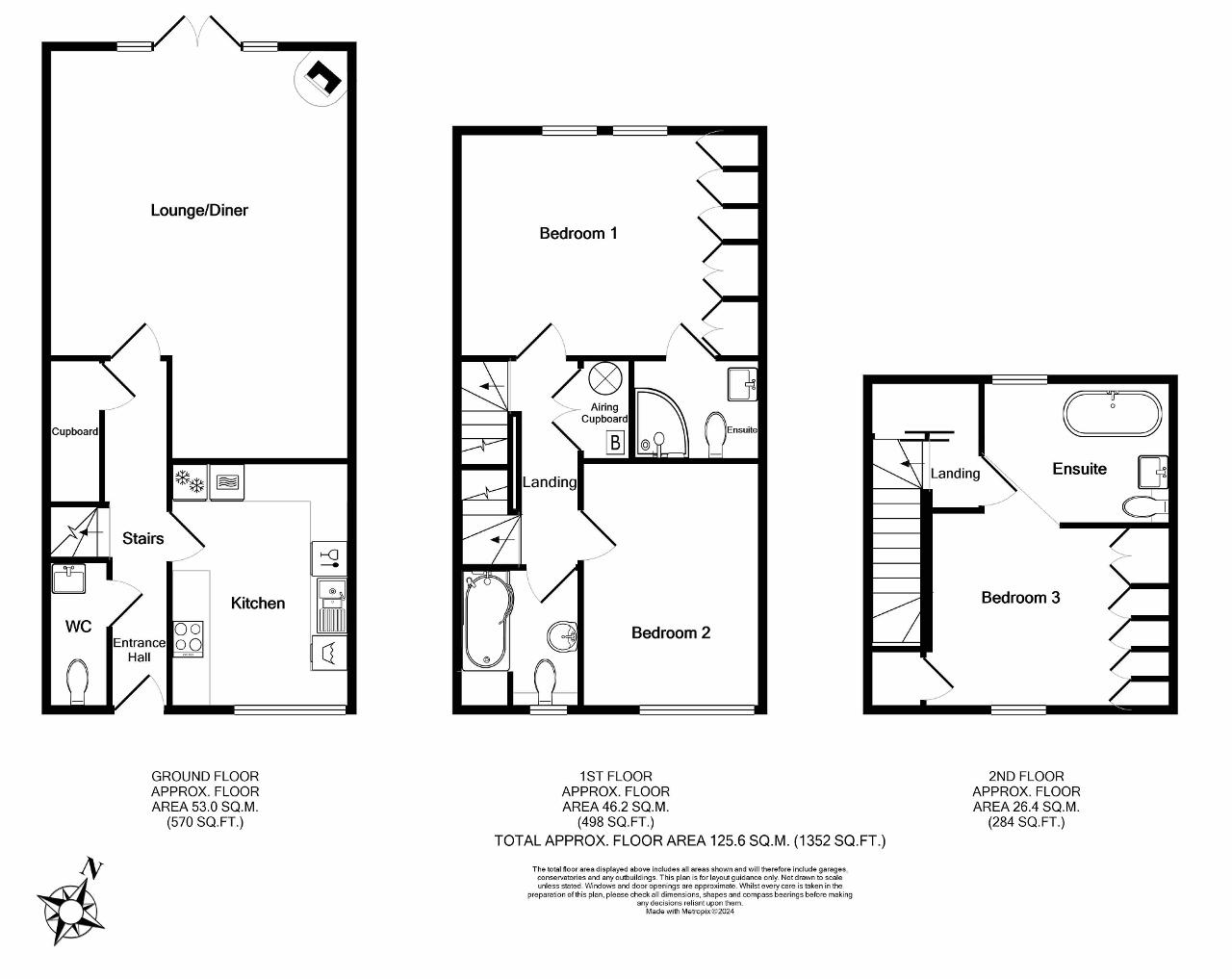Terraced house for sale in Church Farm Mews, The Street, East Langdon, Dover, Kent CT15
* Calls to this number will be recorded for quality, compliance and training purposes.
Property features
- ***price range £425,000 - £450,000***
- 3 bedroom terraced house
- Set over three floors
- Brand new log burner in lounge
- Car barn and allocated parking
- Kitchen with integrated appliances
- Underfloor heating on ground floor
- Downstairs cloakroom
- 2 X en-suites and main bathroom
- Low maintenance rear garden
Property description
This exceptional 3 bedroom terraced house, set over 3 floors is located in the picturesque village of East Langdon. Tucked between the coastal towns of Deal and Dover, this property offers a perfect blend of countryside living and modern conveniences.
As you enter the property via the entrance hall you will see a beautifully appointed lounge/diner featuring a brand new log burner, perfect for cozy evenings with loved ones. The kitchen is equipped with integrated appliances, offering both style and functionality. A downstairs cloakroom completes the ground floor.
The first floor consists of the main bedroom with en-suite shower room and built in wardrobes as well as a family bathroom and bedroom 2.
As you ascend to the second floor you will discover bedroom 3, complete with an en-suite bathroom featuring a standalone bath, adding a touch of luxury to your everyday routine.
The low maintenance rear garden is enclosed with brand new fencing, providing a private outdoor space to relax and entertain. Rear access to the countryside allows you to explore the natural beauty surrounding the property.
The pond to the rear of the property is share of freehold between all 9 of the properties within Church Farm Mews.
A car barn with a storage shed and separate allocated parking completes this property, providing ample space for vehicles and additional storage needs.
Ground Floor
Entrance Hall
Kitchen
13' 1'' x 9' 6'' (4m x 2.9m)
Lounge/Diner
21' 7'' x 16' 0'' (6.6m x 4.9m)
Downstairs Cloakroom
First Floor
Bedroom 1
14' 1'' x 11' 9'' (4.3m x 3.6m) up to fitted wardrobes
En Suite Shower Room
Bedroom 2
13' 1'' x 9' 6'' (4m x 2.9m)
Bathroom
Second Floor
Bedroom 3
10' 5'' x 9' 10'' (3.2m x 3m) up to fitted wardrobes
En Suite Bathroom
Exterior
Rear Garden
Car Barn
Allocated Parking
Property info
For more information about this property, please contact
Wilson Real Estate, CT14 on +44 1304 249275 * (local rate)
Disclaimer
Property descriptions and related information displayed on this page, with the exclusion of Running Costs data, are marketing materials provided by Wilson Real Estate, and do not constitute property particulars. Please contact Wilson Real Estate for full details and further information. The Running Costs data displayed on this page are provided by PrimeLocation to give an indication of potential running costs based on various data sources. PrimeLocation does not warrant or accept any responsibility for the accuracy or completeness of the property descriptions, related information or Running Costs data provided here.





























.png)
