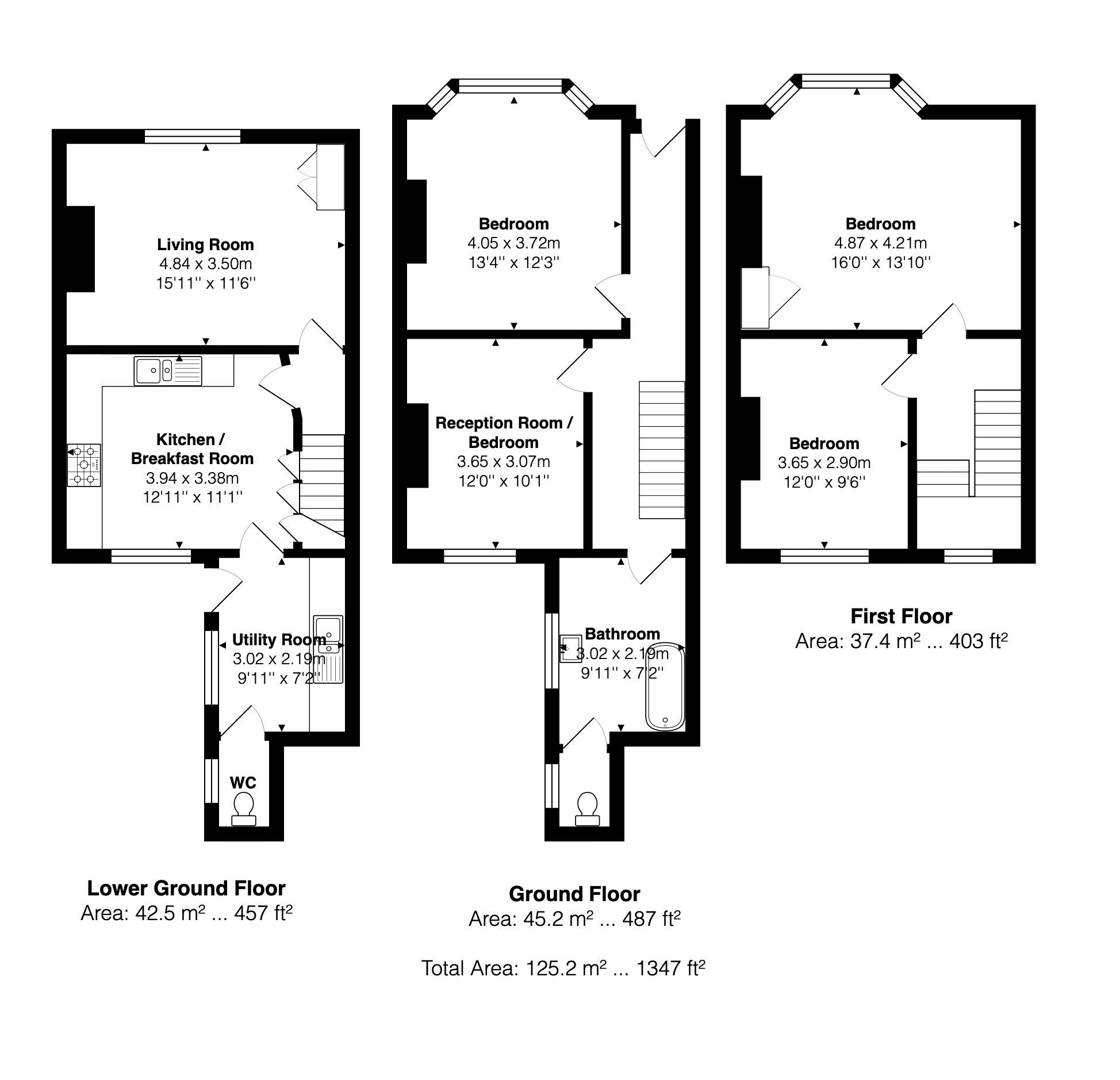Terraced house for sale in Cobden Road, Hanover, Brighton BN2
* Calls to this number will be recorded for quality, compliance and training purposes.
Property features
- A beautifully presented 4 bedroom terraced house with a lovely 51ft West facing rear garden
- 4 Double Bedrooms
- Bedroom 4 / Reception Room 2
- Large kitchen / Breakfast Room
- Utility Room
- Family Bathroom with white suite & claw foot bath & under floor heating
- Downstairs Living Room
- Gas Heating with combi boiler
- Double glazed sash windows
- 51ft West facing rear garden
Property description
** stunning home with plenty of character, 51ft west garden, fantastic views, no chain ** The owners of this home have impeccable taste and have created a home to be proud of. It is located on one of Hanover's most desired roads, a neighbourly one way road, close to highly sought after Elm Grove School. The Westerly garden faces the perfect direction and has been designed with great care and love. The house is laid out over three floors offering 2 double bedrooms on the top floor, 2 further double bedrooms on the ground floor, one would make a perfect study or another reception room. Large family bathroom is located on this floor too. The lower level has a wonderful family kitchen/breakfast room with a separate utility room and separate WC. To the front of the house is the living room. Internal viewing is highly recommended to appreciate the quality and character of this home. No chain. (125 sq m internally. EPC Rating C - 70)
Black & White Victorian Tiled Steps Leading To Part Glazed Entrance Door To:
Entrance Hallway
3 Column old school style white radiator, original ceiling coving & corbels, attractive black & white Victorian style tiled flooring, wall mounted thermostat, stairs to first and lower ground floors and door to:
Bedroom 3 (13' 4'' x 12' 3'' (4.06m x 3.73m))
4 Column old school style radiator, attractive cast iron fireplace with tiled hearth, original ceiling coving, laminated flooring and double glazed sash bay window to front aspect.
Bedroom 4 / Reception Room 2 (12' 0'' x 10' 1'' (3.65m x 3.07m))
Cast iron fireplace, shelving to chimney recess, stripped wood double cupboard with shelving, full wall expanse of book shelving, laminated flooring, radiator, double glazed sash window overlooking the rear garden.
Bathroom (9' 11'' x 7' 2'' (3.02m x 2.18m))
White suite of claw foot bath with mixer tap and adjustable spray attachment, fitted thermostatic shower, wash basin, glass shower screen, part tiled walls, 3 column old school style radiator with fitted chrome towel warmer, inset spotlights, marble tiled flooring with under floor heating, double glazed window to side aspect and door to:
W.C.
Low-level W.C. Marble tiled flooring, part tiled walls and frosted double glazed window.
From Entrance Hallway Stripped Wood Stairs Leading Up To:
First Floor Landing
Hatch to loft space, painted wood floor, double glazed sash window with views across Brighton and original cupboard with shelving.
Bedroom 1 (16' 0'' x 13' 10'' (4.87m x 4.21m))
Radiator, attractive cast iron fireplace, original wardrobe with hanging rail, stripped wood floor and double glazed sash bay window to front aspect.
Bedroom 2 (12' 0'' x 10' 1'' (3.65m x 3.07m))
3 Column old school style radiator, original fireplace, wardrobe, painted wood floor and sash double glazed window with views across Brighton & down to the sea.
From Entrance Hallway Stripped Wood Stairs Leading Down To:
Lower Ground Floor
Kitchen / Breakfast Room (12' 11'' x 11' 1'' (3.93m x 3.38m))
A range of modern fitted base cupboards & drawers with Oak work-surfaces over, inset 5 ring gas hob with oven below and extractor hood above, stainless steel sink with mixer tap, integrated dishwasher & fridge & microwave oven, matching range of wall mounted cupboards, part tiled walls, inset spotlights, 3 column old school style radiator, 3 under-stairs storage cupboards, travertine tiled flooring, sash window overlooking the rear garden, double glazed door to rear garden and stripped wood door to:
Utility Room (9' 11'' x 7' 2'' (3.02m x 2.18m))
Plumbing for washing machine, space for upright fridge/freezer, stainless steel sink with mixer tap, base cupboards with wood work-surface, wall mounted gas combination boiler, shelving, 4 column old school style radiator, travertine tiled flooring, double glazed sash window to side aspect.
W.C.
Low-level W.C. Part tiled walls, double glazed frosted window and travertine tiled flooring.
Reception Room (15' 11'' x 11' 6'' (4.85m x 3.50m))
4 Column old school style radiator, 2 half height cupboards to chimney recesses, cupboard housing gas & electric meter and fuse box and double glazed window to front aspect.
Outside
Side Return (15' 5'' x 8' 6'' (4.70m x 2.59m))
Main Garden (51' 10'' x 15' 7'' (15.79m x 4.75m))
West facing. Large flagstone patio, outside water tap, timber shed, curved brick pathway with side flower and shrub beds, brick rear patio with timber, brick & flint wall boundaries.
Council Tax Band C
Property info
For more information about this property, please contact
Wheeler's Estate Agents, BN2 on +44 1273 283393 * (local rate)
Disclaimer
Property descriptions and related information displayed on this page, with the exclusion of Running Costs data, are marketing materials provided by Wheeler's Estate Agents, and do not constitute property particulars. Please contact Wheeler's Estate Agents for full details and further information. The Running Costs data displayed on this page are provided by PrimeLocation to give an indication of potential running costs based on various data sources. PrimeLocation does not warrant or accept any responsibility for the accuracy or completeness of the property descriptions, related information or Running Costs data provided here.










































.png)

