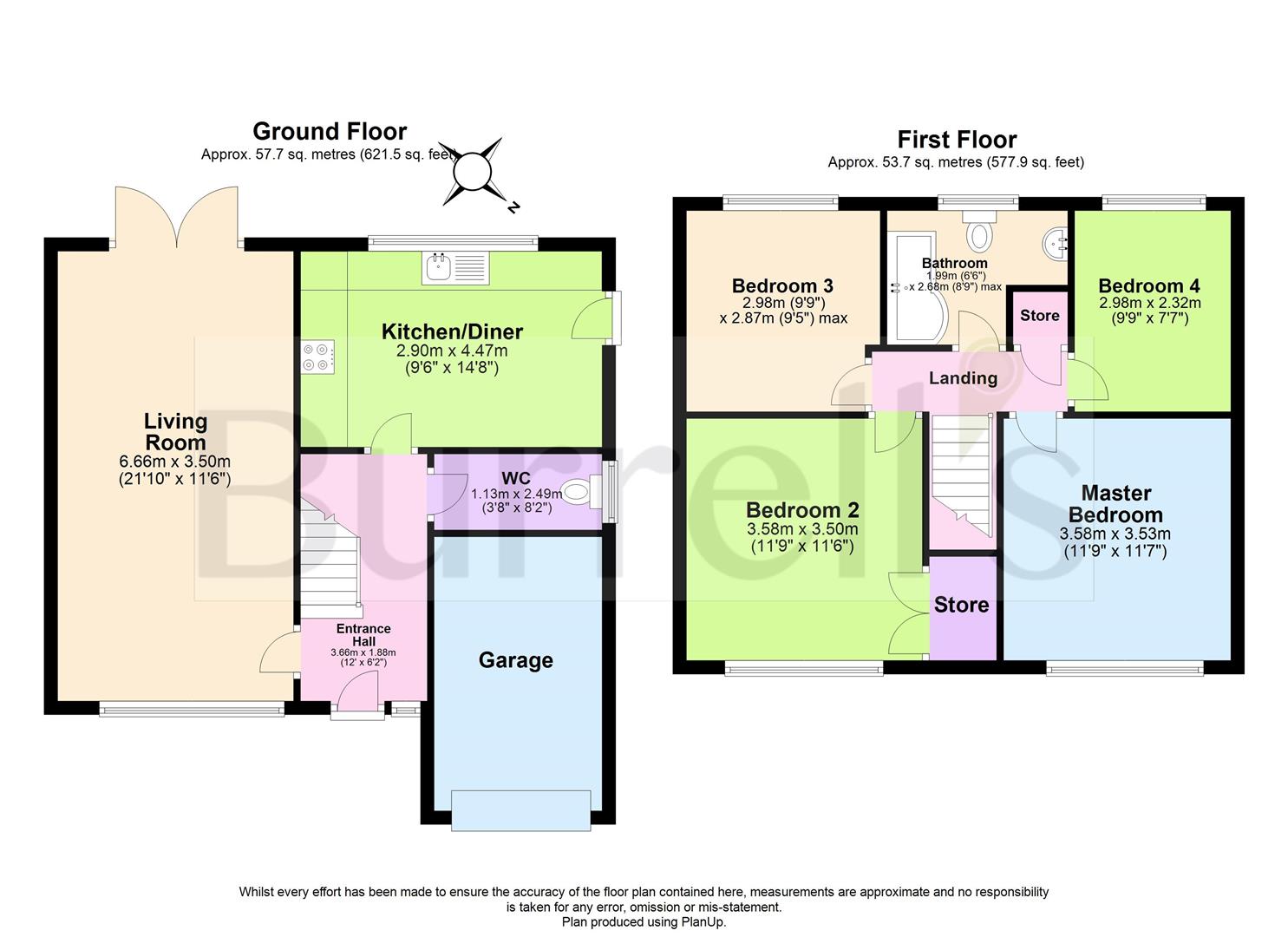Detached house for sale in Alderson Road, Worksop S80
* Calls to this number will be recorded for quality, compliance and training purposes.
Property features
- Detached
- Four Bedrooms
- Garage
- Newly Fitted Log Burner To The Living Room
- Downstairs WC
- Ample Parking
- Low Maintenance Garden
Property description
Welcome to Alderson Road, Worksop, a desirable location that could be the perfect setting for your new home! This delightful detached house boasts not just one, but two reception rooms, offering ample space for entertaining guests or simply relaxing with your loved ones next to the newly fitted log burner. With four bedrooms and two bathrooms, there is plenty of room for the whole family to enjoy. The property's layout provides a sense of openness and freedom, making it a welcoming place to call home.
Located in a peaceful neighbourhood, this property provides a sense of tranquillity while still being conveniently close to local amenities. The two reception rooms offer versatility in how you can utilise the space, whether it be creating a cosy reading nook or a formal dining area.
The four bedrooms provide ample space for a growing family or for those who enjoy having a home office or guest rooms. To the outside offers A fantastic low maintenance rear garden and a front driveway providing ample parking.
Entrance Hall
A welcoming entrance hall with a front facing composite door, central heating radiator, stairs leading to the first floor accomodation with storage area.
Lounge (6.63m x 3.50m (21'9" x 11'5"))
A generous size living room with a front facing double glazed window, rear facing double glazed French doors opening onto the garden, power points, TV point, central heating radiators and the main focal point of the room is a beautiful log burner with a oak beam above.
Cloakroom
A Modern fitted suite comprising of a low flush w.c, countertop wash hand basin, tiling to splashback, heated towel rail, side facing double glazed obscure window.
Kitchen/Diner (4.50m x 3.33m (14'9" x 10'11))
A beautifully fitted kitchen with wall and base fitted units, worksurfaces incorporatining a sink unit with mixer tap, integrated appliances including electric hob with electric oven below and extractor above, fridge, freezer and dishwasher, plumbing for an automatic washing machine, central heating radiator, side facing door giving access to the outside and a rear facing double glazed window. Space for a dining table.
First Floor-Landing
With built in storage cupboard and loft access.
Bedroom One (3.70m x 3.52m (12'1" x 11'6"))
With a built in wardrobe, front facing double glazed windows, central heating radiator and power points.
Bedroom Two (3.65m x 3.50m (11'11" x 11'5"))
With front facing double glazed window, power points, central heating radiator.
Bedroom Three (2.97m x 2.92m (9'8" x 9'6"))
With a double glazed window, power points, central heating radiator.
Bedroom Four (2.95m x 2.46m (9'8" x 8'1))
With a rear facing double glazed window, power points, central heating radiator.
Bathroom
A Luxury suite comprising of a panelled bath with shower above, wash hand basin set within a vanity unit, Pvc ceiling with spotlights, low flush w.c, built in shelving area's, heated towel rail, rear facing double glazed window.
External
To the front of the property is a block paved driveway providing ample parking, side gated access and access to the garage. Further to the rear is a low maintenance style rear garden that is well laid out with patio, artificial lawn and fencing surround.
Garage
With up and over door, power and light.
Property info
For more information about this property, please contact
Burrell's Estate Agency, S80 on +44 1909 298886 * (local rate)
Disclaimer
Property descriptions and related information displayed on this page, with the exclusion of Running Costs data, are marketing materials provided by Burrell's Estate Agency, and do not constitute property particulars. Please contact Burrell's Estate Agency for full details and further information. The Running Costs data displayed on this page are provided by PrimeLocation to give an indication of potential running costs based on various data sources. PrimeLocation does not warrant or accept any responsibility for the accuracy or completeness of the property descriptions, related information or Running Costs data provided here.






























.png)

