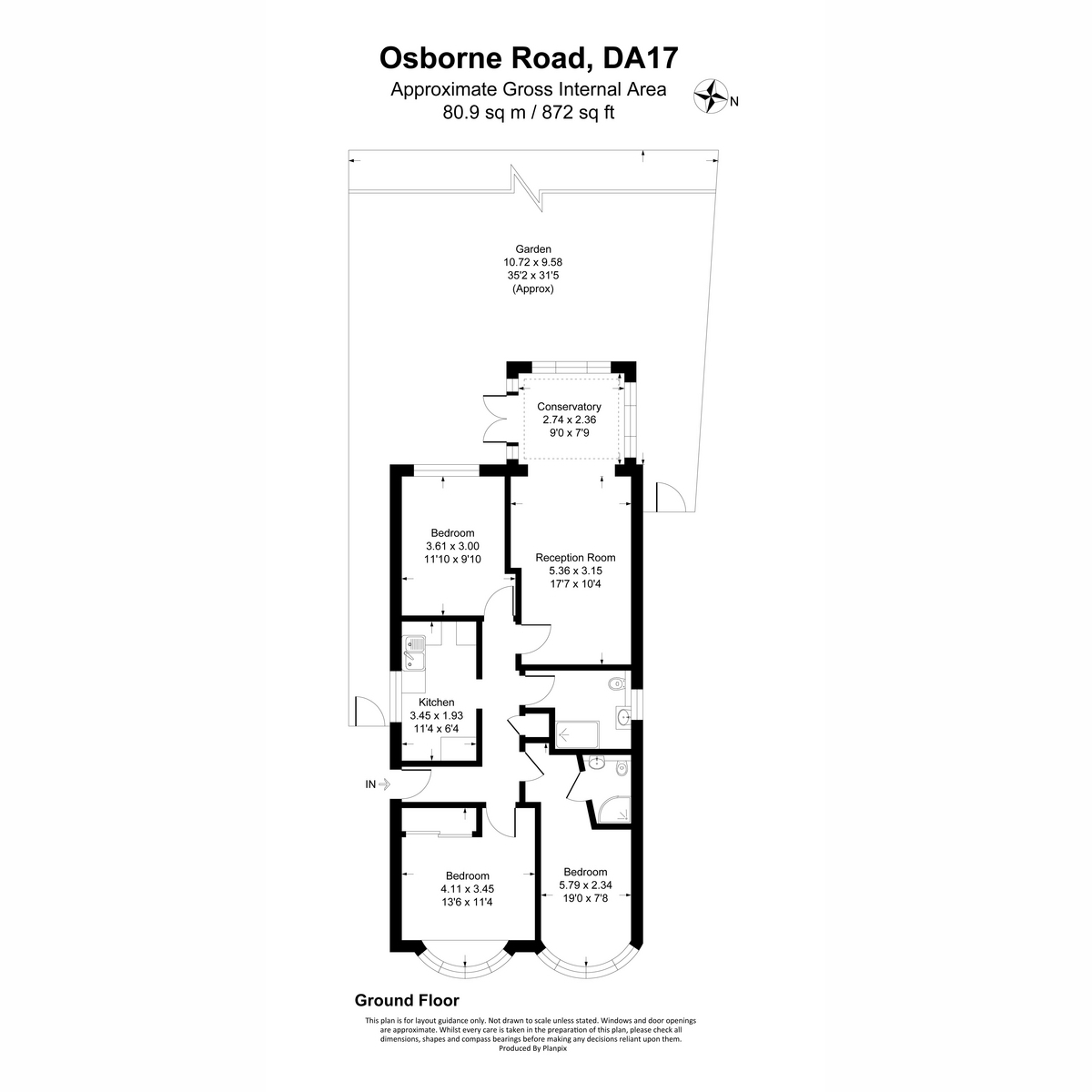Detached bungalow for sale in Osborne Road, Upper Belvedere DA17
* Calls to this number will be recorded for quality, compliance and training purposes.
Property features
- Chain Free
- Close to popular Schools
- Nearby Bus to Elizabeth Line and DLR
- Deceptively Large Detached Bungalow
- Conservatory, Spacious Lounge, Separate Kitchen
- Double Glazing, Gas Central Heating
- Driveway to Front providing Off Road Parking
- Beautifully Presented Home
- Family Bathroom | En-Suite Shower Room
- EPC: C 63 | Council Tax Band: D
Property description
A beautifully presented and deceptively large Detached Bungalow offered Chain Free. The property has a warm and welcoming feel throughout and would make an ideal family-home, or the perfect residence for grandparents who cherish their weekend sleepovers with the grandchildren.
Located in a desirable area, with nearby busses to the Elizabeth Line and DLR; a short walk to the highly regarded Bedonwell Primary School, the historic and beautiful Lesnes Abbey Wood, and Nuxley Village which offers a good selection of convenience stores, hair and beauty, some fantastic food and dining options, a choice of welcoming Pubs, chemists, doctors surgery, a park, and plenty more. You'll not be left wanting!
From the moment you enter the property it feels like home, having clearly been loved over the years, and we're sure the next owner will feel just the same. The accommodation comprises a welcoming Entrance Hall, Three Double Bedrooms; one bedroom comes with an En-Suite Shower Room, and another comes with the convenience of built-in wardrobes. The Family Bathroom is fitted with style from the tiled floor and walls, to the 3pc suite consisting of low level WC, vanity wash basin and large shower cubicle. The Kitchen comes with quality matching wall and base units, complimented with luxury granite worksurface, and leaves space for plenty of appliances. The Lounge offers ample living space, and flows into a light and airy Conservatory - a perfect setup for entertaining guests due to the generous open-plan layout. Additional bonuses include Double Glazing and Gas Central Heating system with modern combi boiler.
The Westerly-facing Rear Garden gives year-round no-fuss perfection to enjoy indoors or outdoors, be it on hot summer days, or the colder winter as you snuggle up in the Conservatory with a warm mug of your favourite beverage and enjoy an aesthetically pleasing artificial lawn with bordering shrubs. The Driveway to the front provides Off Street Parking for several cars for added convenience.
This home has so much to offer! Pick up the phone, call James Gorey Estate Agents today to schedule your viewing!
Disclaimer
The Consumer Protection from Unfair Trading Regulations (CPRs) necessitate estate and letting agents to provide ‘Material Information’ so that consumers can make informed decisions when they buy or let a property. This material information can be found using the ‘Brochure’ link on this website or on . All details are provided in good faith by the owner and to the best of their knowledge and do not form part of any offer or contract. You should verify all information by inspection or with your solicitor. Nothing within the material information constitutes a survey or legal advice and we have not tested any services, equipment or facilities.
Any successful offer on a sales property may be subject to a Reservation Agreement which is signed to show commitment and to protect both buyer and seller while proceeding to exchange of contracts. Please check the 'Material Information' to see if a reservation agreement is required and for further details of this
Property info
For more information about this property, please contact
James Gorey Estate Agents - South East London and North Kent, DA15 on +44 20 8128 4216 * (local rate)
Disclaimer
Property descriptions and related information displayed on this page, with the exclusion of Running Costs data, are marketing materials provided by James Gorey Estate Agents - South East London and North Kent, and do not constitute property particulars. Please contact James Gorey Estate Agents - South East London and North Kent for full details and further information. The Running Costs data displayed on this page are provided by PrimeLocation to give an indication of potential running costs based on various data sources. PrimeLocation does not warrant or accept any responsibility for the accuracy or completeness of the property descriptions, related information or Running Costs data provided here.




























.png)
