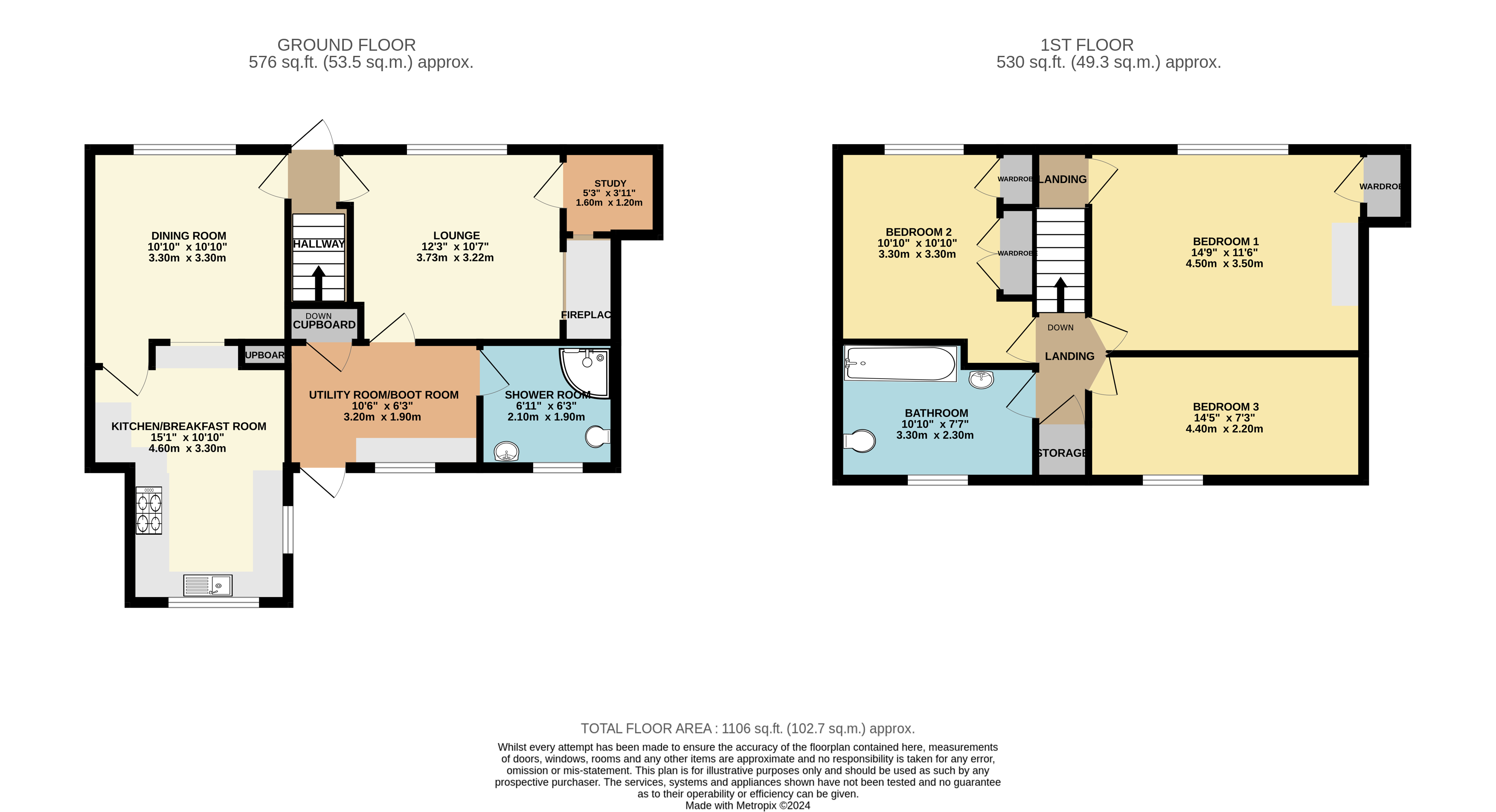Detached house for sale in High Street, Coddenham, Ipswich IP6
* Calls to this number will be recorded for quality, compliance and training purposes.
Property features
- Period features ideal for families/couples
- Three double bedrooms with ample space
- Inviting reception rooms with character
- Modern kitchen with wood countertops
- Large verdant garden for leisure
- ImmaculateSemi detached property in a charming village
Property description
Introducing an immaculate, semi detached property, presented for sale in a charming village location. This property, brimming with period features, is ideally suited for families and couples alike. It benefits from a range of local amenities and beautiful walking routes, offering the perfect blend of convenience and tranquillity.
The property comprises of three double bedrooms, each offering substantial space. Bedroom one is a well-proportioned double, perfect for restful nights. Bedroom two features built-in wardrobes, combining style and practicality. Bedroom three is abundant with natural light, creating a bright and airy atmosphere.
The property boasts two inviting reception rooms that exude character. Reception room one is adorned with an open fireplace and stone floor, instilling a sense of warmth and homeliness. The second reception room also features a stone floor, providing continuity and a rustic charm throughout the living spaces.
Catering needs are well met in the property's kitchen, fitted with modern appliances and delightful wood countertops. This space is sure to inspire culinary creativity.
Rounding off this enchanting property is a large, verdant garden. This outdoor space is ideal for those with a green thumb or simply for enjoying leisurely days basking in the sun.
This property presents an excellent opportunity to acquire a home that perfectly marries traditional charm with contemporary living. Do not miss the chance to view this stunning home.
Front - Hedge to front, steps to entrance door, parking is on the street (not allocated) there is the potential for the creation of off-street parking within the property's permitted development rights.
Hallway - Stairs to the first floor.
Lounge - 3.6m x 3.5m Window to front, inglenook fireplace, log burner, stone floor, radiator, wall lights.
Dining Room - 3.3m x 3.3m Window to front, storage cupboard, radiator, stone floor.
Study - 1.7m x 1.2m Exposed beams.
Kitchen/Breakfast Room - 4.6m x 3.3m max Windows to rear and side, wooden tops, butler sinks, space lpg range cooker, space for dishwasher, range of kitchen units, radiator, space for fridge/freezer, stone flooring.
Utility/Boot Room - 3.2mmx 1.9m Stable door to rear, storage cupboard under stairs, exposed beams, Granite worktop, window to rear.
Shower Room - 2.1m x 1.9m Walk-in shower, low-level w/c, heated towel rail, butler sink with wooden surround.
Landing - Loft access, window to front.
Bedroom 1 - 4.5m x 3.5m Window to front, built-in wardrobe, real wood flooring, wall lights, radiator, door to landing.
Bedroom 2 - 3.3m to back of wardrobe x 3.3m Window to front, radiator, built-in wardrobe, real wood floor, wall lights.
Bedroom 3 - 4.4m x 2.2m Window to rear, wall lights, radiator.
Bathroom - 3.3m x 2.3m max Window to rear, panelled bath with shower and screen, low-level w/c, hand wash basin, heated towel rail.
Rear Garden - 600sqm, Outbuilding with power, split over 2 levels, lawned areas, hardwood greenhouse, shed, workshop, various small trees and shrubs, various sitting areas, plastic oil tank (1350 ltrs) panelled fencing, a gate to rear, vegetable area to rear, small pond.
Council Tax Band -
Tenure - Freehold
Heating - Oil
EPC band E
Disclaimer
Whilst we make enquiries with the Seller to ensure the information provided is accurate, Yopa makes no representations or warranties of any kind with respect to the statements contained in the particulars which should not be relied upon as representations of fact. All representations contained in the particulars are based on details supplied by the Seller. Your Conveyancer is legally responsible for ensuring any purchase agreement fully protects your position. Please inform us if you become aware of any information being inaccurate.
Money Laundering Regulations
Should a purchaser(s) have an offer accepted on a property marketed by Yopa, they will need to undertake an identification check and asked to provide information on the source and proof of funds. This is done to meet our obligation under Anti Money Laundering Regulations (aml) and is a legal requirement. We use a specialist third party service together with an in-house compliance team to verify your information. The cost of these checks is £70 +VAT per purchase, which is paid in advance, when an offer is agreed and prior to a sales memorandum being issued. This charge is non-refundable under any circumstances.
For more information about this property, please contact
Yopa, LE10 on +44 1322 584475 * (local rate)
Disclaimer
Property descriptions and related information displayed on this page, with the exclusion of Running Costs data, are marketing materials provided by Yopa, and do not constitute property particulars. Please contact Yopa for full details and further information. The Running Costs data displayed on this page are provided by PrimeLocation to give an indication of potential running costs based on various data sources. PrimeLocation does not warrant or accept any responsibility for the accuracy or completeness of the property descriptions, related information or Running Costs data provided here.


































.png)
