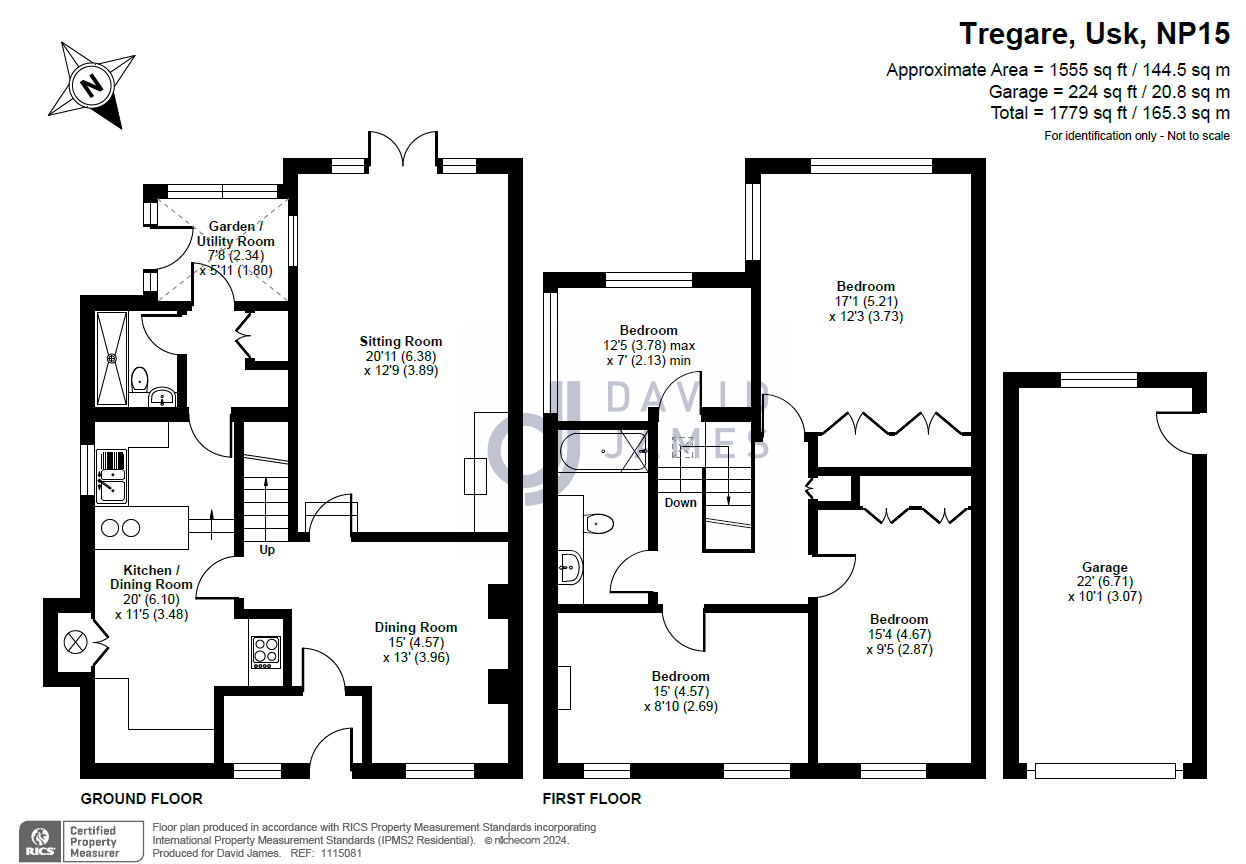Detached house for sale in Tregare, Raglan, Usk, Monmouthshire NP15
* Calls to this number will be recorded for quality, compliance and training purposes.
Property features
- A Delightful Period Property
- With a Wealth of Character Features
- Four Bedrooms
- Beautiful Well-Established Garden
- Wonderful Far-Reaching Countryside Views
- Detached Garage and Off-Road Parking
- Located in an Attractive Hamlet
- Excellent Access to Major Road Networks
Property description
A charming period cottage enjoying an idyllic location in the pretty hamlet of Tregare, close to the popular village of Raglan, enjoying a lovely outlook across the surrounding countryside. The property has a beautiful well-established garden, a detached garage and off-road parking. Enjoying many character features including period fireplaces, wooden doors and exposed beams, the cottage has been extended at the rear and provides a delightful four-bedroom home with some scope for modernisation.
Situation
The hamlet of Tregare is situated around 6 miles from the market town of Usk and a similar distance from Monmouth. Tregare is a thriving rural community, surrounded by wonderful countryside with a beautiful small medieval church of St Mary’s, dating back to the fourteenth century. It has excellent road links to Raglan which provides an extensive range of amenities including a church, a primary school, doctors’ surgery, butchers, post office, farm shop, supermarket and restaurant. Raglan is surrounded by the beautiful Monmouthshire countryside. The A40 provides excellent access to the historic town of Monmouth which provides a comprehensive range of amenities including schools which enjoy excellent reputations including the Haberdashers schools for Boys and Girls. Abergavenny is just 9 miles to the west, offering plenty of fantastic independent shops and renowned restaurants. There is also a train station which links to Newport providing links to Bristol, Cardiff and London.
Accommodation
The property is entered through an attractive partially glazed front door into an inner porch with tiled floor, with a glazed door opening into the dining room with oak wooden flooring, exposed stonework and wooden beams to the ceiling. This room benefits from a period fireplace with stone surround and window overlooking the front of the property. The sitting room is a spacious room with many character features including a fireplace housing a wood burning stove with stone surround and wooden mantel above and a continuation of the beams on the ceiling. This room is wonderfully light, benefiting from double doors with glazed side panels opening out onto a patio enjoying wonderful views of the garden.
---
A door from the dining room opens into the kitchen with a tiled floor and fitted with a range of oak fronted wall and floor cupboards with cream counter-tops. The beams on the ceiling add character and this room enjoys windows overlooking the front and side of the property. There is a fitted Bosch oven and induction hob with an extractor fan over. There are two stainless steel sinks, one benefits from a Quooker hot tap attachment and there is an integrated dishwasher. Step leads to a useful utility space with a continuation of the tiled floor and fitted cupboards, with space and plumbing for a washing machine / tumble dryer and fridge/freezer. A door opens into a bathroom with a tiled floor, comprising of a shower, wash hand basin and lavatory. A wooden and glazed door opens into a garden / utility room overlooking the rear garden with a door leading outside.
First Floor
A staircase with wooden balustrade leads up to the first-floor landing area with a Velux window creating a light ambiance. The spacious master bedroom enjoys wonderful views of the rear garden and benefits from double fitted wardrobes. Bedroom 2 is a further double with a window overlooking the front aspect with fitted double wardrobe. Bedroom 3 is a light and spacious room with windows enjoying superb views to the front of the property. It also benefits from a period fireplace and a hatch in the ceiling gives access to the left area. Bedroom 4 / study enjoys views across the rear garden and a hatch in the ceiling gives access to the loft storage area. The family bathroom has partially tiled walls, fitted cupboards and a Velux window. The suite comprises of a bath with shower over, a wash-hand basin and lavatory. A door off the landing opens into an airing cupboard housing the hot water tank.
Outside
The property enjoys a superb scenic outlook with countryside views to the mountains beyond. A wooden five-bar gate to the side of the cottage leads to a detached garage and the spacious rear garden, neighbouring the beautiful church of St Mary’s. The well-established garden has been wonderfully maintained by the current owners and enjoys an expansive lawned area and a wide array of shrubs and plants. A patio seating area can be enjoyed through double doors from the sitting room. There is a delightful summerhouse taking advantage of the sunny aspect of the spacious garden. The detached garage has an up and over door and a useful pedestrian side access door. Further outbuildings include a substantial wooden shed and wood store. An off-road parking area is located opposite the property.
EPC
Band E
General
Mains water
---
Mains electricity
---
Private drainage
---
Oil central heating
Local Authority
Monmouthshire County Council
Viewing
Strictly by appointment with the Agents:
David James, Monmouth
Property info
For more information about this property, please contact
David James, NP25 on +44 1600 496624 * (local rate)
Disclaimer
Property descriptions and related information displayed on this page, with the exclusion of Running Costs data, are marketing materials provided by David James, and do not constitute property particulars. Please contact David James for full details and further information. The Running Costs data displayed on this page are provided by PrimeLocation to give an indication of potential running costs based on various data sources. PrimeLocation does not warrant or accept any responsibility for the accuracy or completeness of the property descriptions, related information or Running Costs data provided here.



































.png)