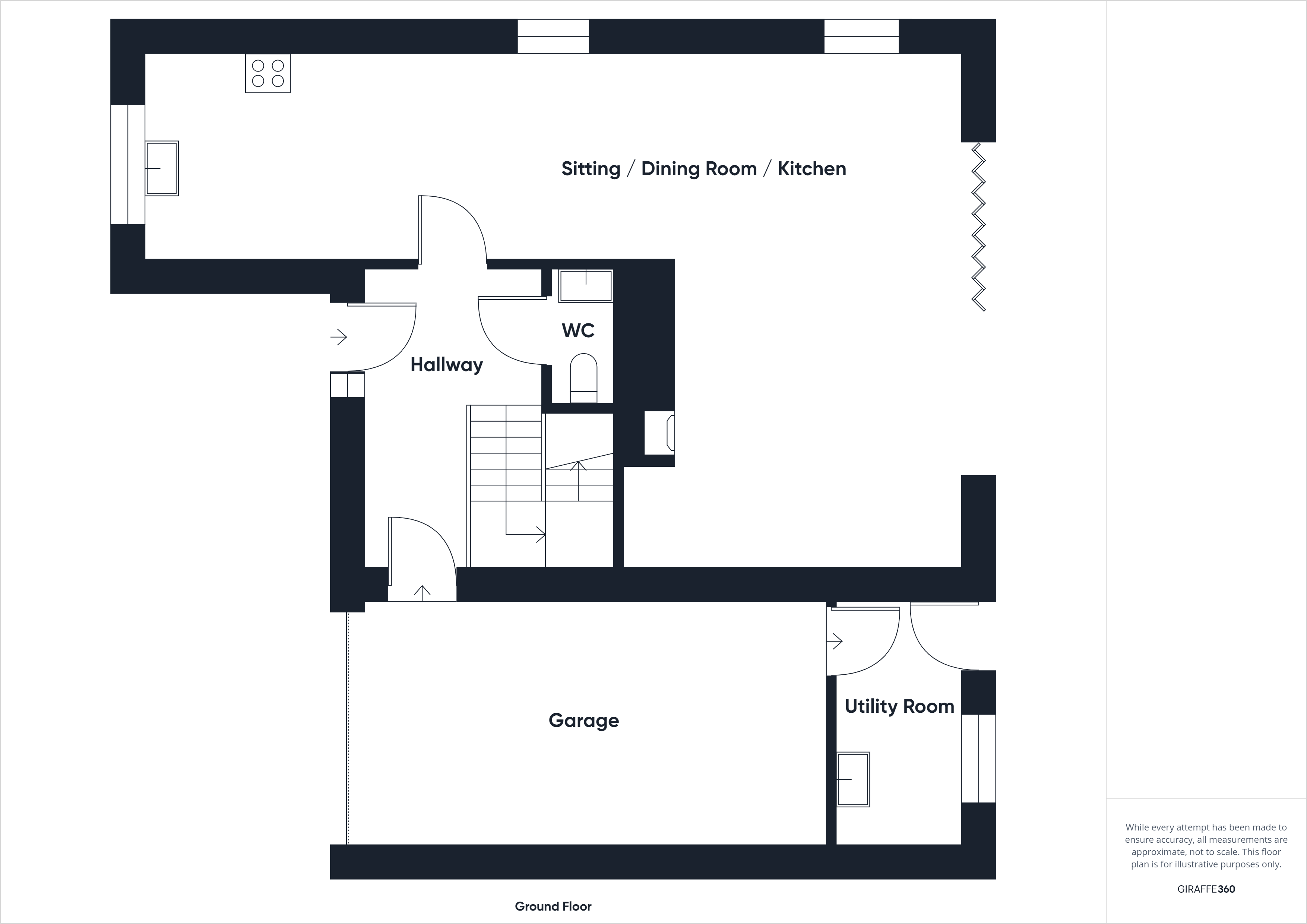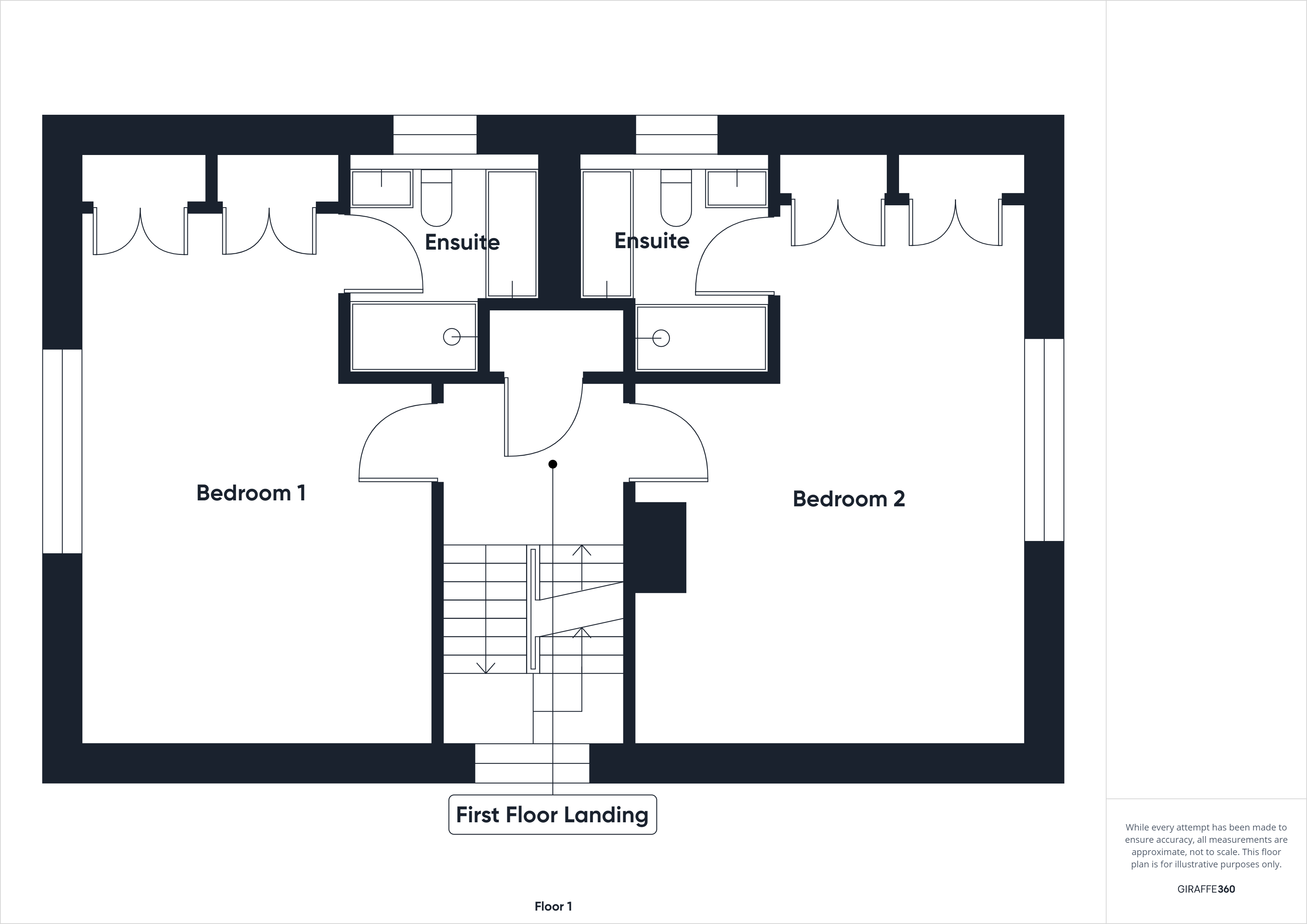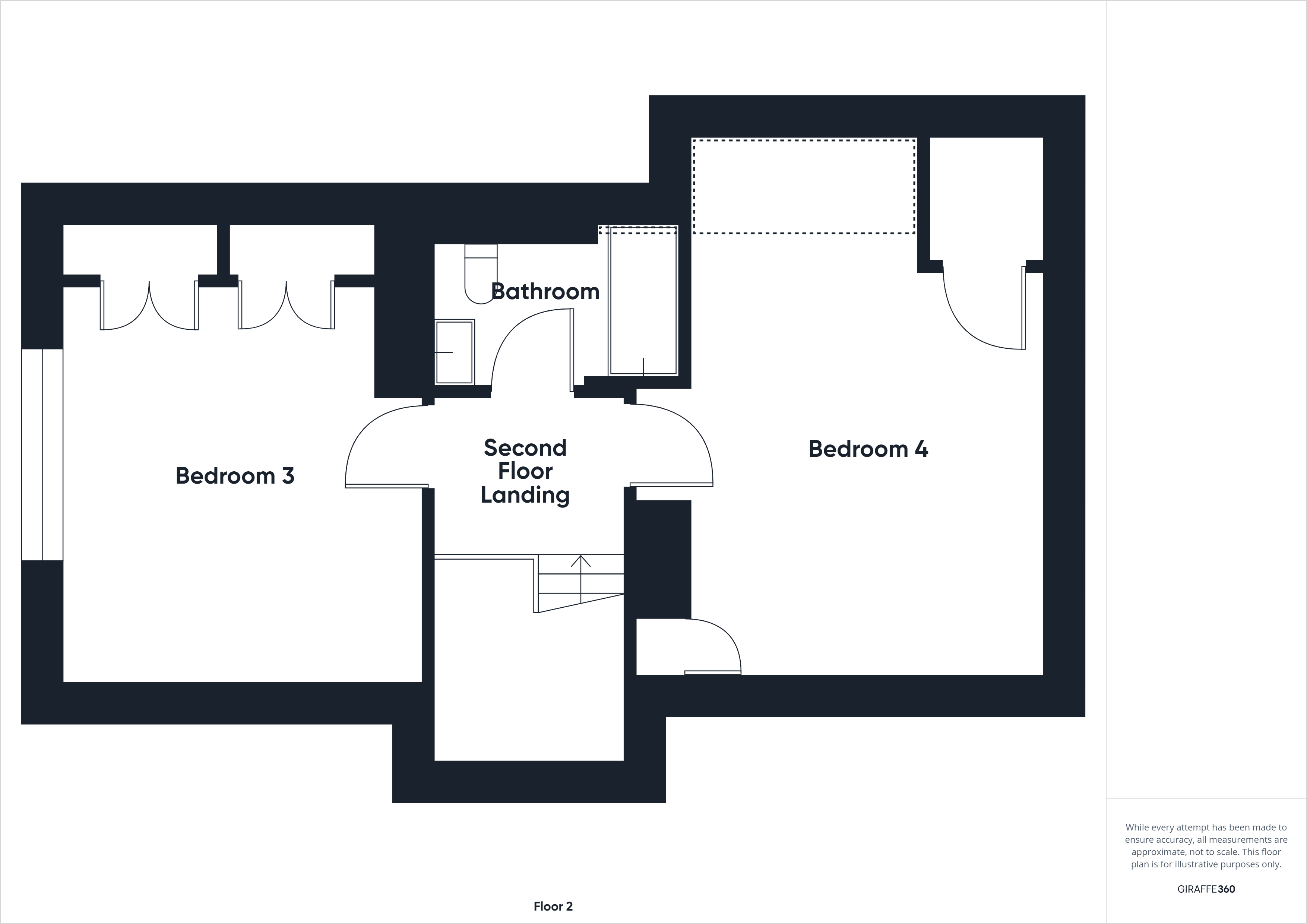Detached house for sale in Chapel Close, Llangrove, Ross-On-Wye, Herefordshire HR9
* Calls to this number will be recorded for quality, compliance and training purposes.
Property features
- Covered Entrance
- Four Double Bedrooms
- Open Plan Kitchen, Living & Dining Area
- Downstairs Cloakroom
- South Facing Garden & Garden Room
- Bi-fold Doors & Anthracite Grey Windows
- Family Bathroom and 2 En-Suite Bathrooms
- Private Driveway with parking for three vehicles plus a Garage with separate utility room to rear
- Renewable Energy Source
- EPC Rating: C
Property description
A contemporary and highly efficient four double bedroom detached home offering a fantastic, ultra-modern, open plan kitchen/living space with bi-fold doors extending the living space out to the low maintenance gardens.
Situated in a lovely setting with views across the rolling Herefordshire countryside and beyond, the village of Llangrove is nestled between Ross-on-Wye and Monmouth. This picturesque old English village is located down a quiet country lane tucked away from the hustle and bustle of urban living yet not far from convenient amenities, making it the perfect balance of tranquil and modern living. Chapel Close is conveniently located with great links to Hereford, Newport and Cardiff, as well as Cheltenham, Gloucester and Bristol, making it a great location for anyone looking to continue working in a city but wants to enjoy life in the country. With beautiful countryside all around you can enjoy time taking in the breathtaking views over the Wye Valley and Welsh mountains or explore the outdoors on the numerous local footpaths surrounding the village. The village benefits from a country pub, primary school village hall with which is well-used by a variety of groups and hosts the village market also having a milk shed and café. The village is also on the bus route for John Kyrle secondary school. The thriving communities of Monmouth can be found only 5 miles away and Ross-on-Wye only 7 miles.
The property is entered via:
Canopy Entrance Porch:
With anthracite grey composite front entrance door with matching glazed inset leading into:
Reception Hall:
A light and spacious area with Porcelanosa tiled flooring with underfloor heating. Aluminium double glazed window to front aspect. Staircase with deep understairs storage cupboard being tiled with underfloor heating. Door to garage and utility room. Modern wooden door leads to:
Downstairs Cloakroom:
A continuation of the tiled flooring with underfloor heating. Modern suite comprising low level WC, pedestal wash hand basin with tiled splashbacks. Ladder style chrome towel rail and fitted mirror.
Kitchen/Living/Dining Area:
A fantastic open plan space with a continuation of the Porcelanosa tiled flooring with underfloor heating throughout.
Kitchen/Dining Area: 35'5" (10.8) x 9' (2.74) Approx.
Having been beautifully fitted with off grey high gloss base and wall mounted units with soft close doors and under cabinet lighting. Integrated appliances to include Neff oven with grill. Induction hob with extractor hood. Granite worktops and matching upstands. Built in dishwasher, built in larder style fridge/freezer, eye level oven. Aluminium double glazed window to front aspect. One and a half bowl sink unit. Recessed wine cooler. As the room opens out there are floor to ceiling aluminium double glazed windows flooding the space with an abundance of natural sunlight. Open plan into:
Living Area: Approx: 22'8" x 13'5" (Approx: 6.9m x 4.1m)
Having a bespoke built in display unit with wall mounted recessed wood burning stove and TV stand with display lighting. A continuation of the tiled flooring. Tri-fold door to rear aspect which creates an outside living space throughout the summer months with the south facing aspect.
From the reception hall, full turn staircase provides access to:
First Floor Landing:
With door into airing cupboard housing pressurised hot water cylinder and slatted shelving. Door to:
Master Bedroom Suite: 20'4" x 13'4" (6.2m x 4.06m).
With large aluminium double glazed window to front aspect which enjoys lovely views over to the Welsh borders. Range of recessed double wardrobes with extensive storage. Radiator, TV point. Door to:
En-Suite Bathroom:
Aluminium double glazed widow to side aspect. Tiled panelled bath with matching surrounds. Low level WC, pedestal wash hand basin. Wet room style shower with glazed screen and mains pressured shower. Extractor fan, chrome ladder style heated towel rail.
Bedroom 2: 20'4" x 14'10" (6.2m x 4.52m).
Aluminium double glazed window to rear aspect south facing aspect. Two recessed double wardrobes with hanging rails and over cabinet storage. TV point. Door to:
En-Suite Bathroom:
Having tiled panelled bath with fully tiled surrounds. Pedestal wash hand basin with tiled splashbacks. Low level WC. Wet room style shower with glazed screen and Mira mains pressured shower.
From the first floor landing, a staircase leads up to:
Second Floor:
With access to loft space. Low level aluminium double glazed window. Door to:
Family Bathroom:
With large velux window to rear aspect. Fully tiled. Tiled panelled bath with Mira shower over and glazed screen. Low level WC. Pedestal wash hand basin. Ladder style heated towel rail with underfloor heating.
Bedroom 3: 19'6" x 13'3" (5.94m x 4.04m).
Having a double glazed window to rear aspect. Range of recessed storage cupboards. Radiator, TV point.
Bedroom 4: 14'4" x 11'8" (4.37m x 3.56m)
Large aluminium double glazed window to front aspect enjoying lovely views over the Welsh borders. Recessed eaves storage cupboard. Full room width wardrobes.
Outside:
The front of the property is accessed via shared block paved driveway which leads to a private drive with parking for three vehicles with access being gained to:
Large Integral Garage: 20'5" x 10'10" (6.22m x 3.3m).
Having electric up and over door. Power points, lighting. Daiken air source heat pump which supplies the central heating to the property. From the rear of the garage a door gives access to:
Utility Room: 10'11" x 5'11" (3.33m x 1.8m).
Having aluminium double glazed window to rear aspect. Range of high gloss base and wall mounted units with plumbing for washing machine. Stainless steel single bowl sink unit. Granite worktops and upstands. Porcelanosa tiled flooring.
Double glazed door to rear garden which is also accessed via gated side entrance. Indian stone pathway leads around to a large patio ideal for summer dining and general entertaining. From here, steps lead up to a generous sized lawn with railings and space for a summer house. There is an extra piece of garden to this property which has Indian stone steps leading up into this area which is enclosed by modern panelled fencing.
Property Information:
Council Tax Band B. £1,644 (Average)
Broadband Superfast: 65 Mbps
Gas Central Heating
Directions:
From the centre of Ross-on-Wye proceed to Wilton roundabout taking the first exit towards Monmouth, passing through the village of Pencraig. Upon reaching Whitchurch take the second left signposted Symonds Yat, at this roundabout with Whitchurch school on the left and take the second exit over the dual carriageway bridge. In Whitchurch village turn left towards Llangrove and along this lane, after passing the school and church on right hand side and after approximately 150 yards, before reaching the public house, turn left into Chapel Close, continue around to the left and the property can be found on the right hand side.<br /><br />
Property info
For more information about this property, please contact
Richard Butler Sales & Lettings, HR9 on +44 1989 493967 * (local rate)
Disclaimer
Property descriptions and related information displayed on this page, with the exclusion of Running Costs data, are marketing materials provided by Richard Butler Sales & Lettings, and do not constitute property particulars. Please contact Richard Butler Sales & Lettings for full details and further information. The Running Costs data displayed on this page are provided by PrimeLocation to give an indication of potential running costs based on various data sources. PrimeLocation does not warrant or accept any responsibility for the accuracy or completeness of the property descriptions, related information or Running Costs data provided here.
































.png)


