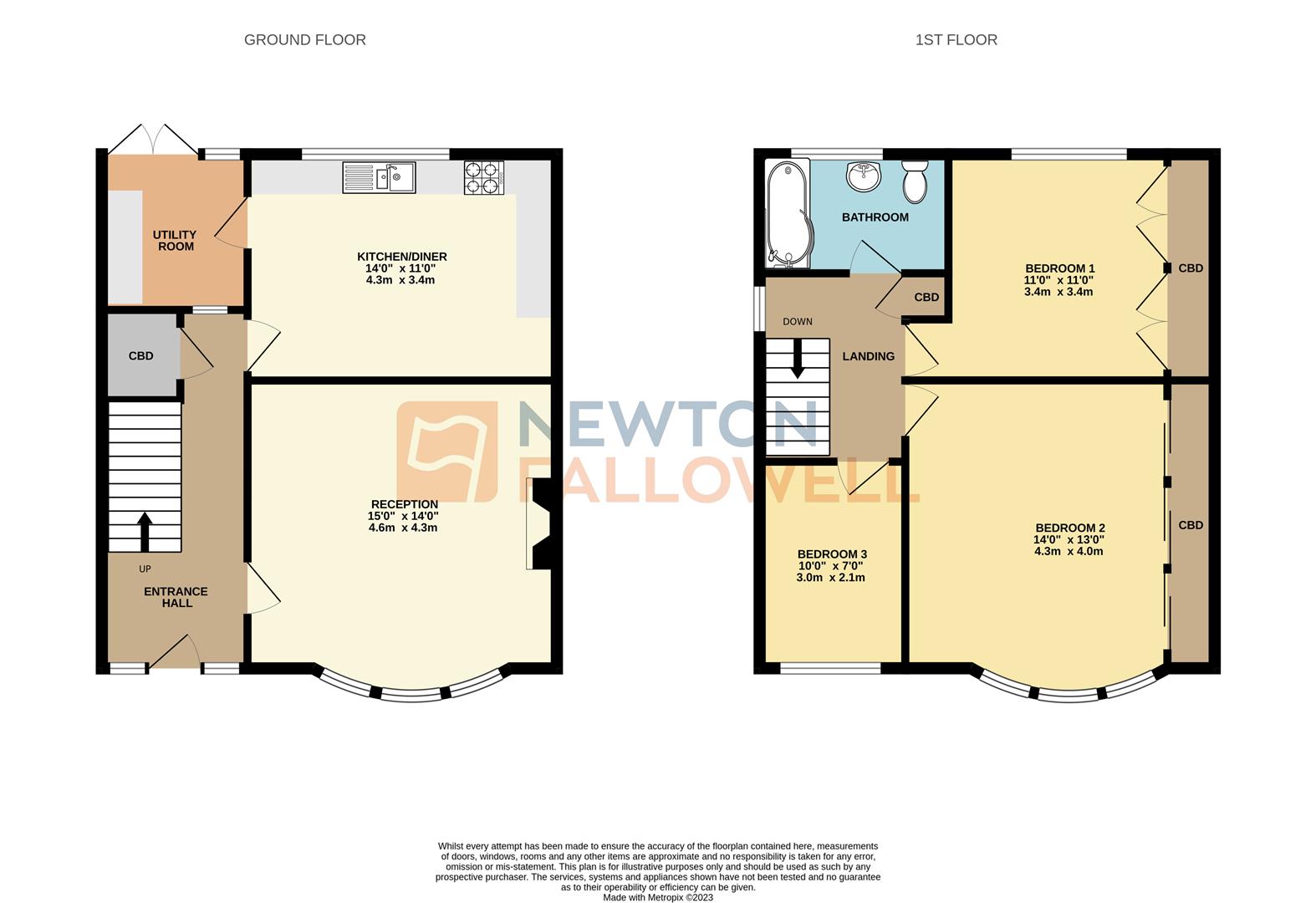Detached house for sale in Old Hinckley Road, Nuneaton CV10
* Calls to this number will be recorded for quality, compliance and training purposes.
Property features
- 3 Bedroom Traditional Detached Home
- Immediate ‘exchange of contracts’ available Sold via ‘Secure Sale’
- Driveway & Garage
- Lounge
- Kitchen / Diner
- Utility Room
- Rear Garden
- No Chain
Property description
Being Sold via Secure Sale online bidding. Terms & Conditions apply. Starting Bid £250,000
This property will be legally prepared enabling any interested buyer to secure the property immediately once their bid/offer has been accepted. Ultimately a transparent process which provides speed, security and certainty for all parties.
Newton Fallowell presents a three bedroom detached property located in Nuneaton.
Benefiting from double glazing, gas central heating, garage, rear garden.
Offered on an unfurnished basis to include a built-in hob & oven.
Available now.
EPC rating: D.
Entrance Hallway (17'11 x 8'10)
A part glazed Upvc entrance door with leaded windows either side leads into the spacious hallway with Parquet flooring. There is a large under stairs storage cupboard, spotlights, radiator, doors to living room and kitchen and stairs to the first floor.
Garage
Single garage with up and over doors to front and rear.
Living Room (16'1 x 15)
A spacious room with double glazed bay window to the front, brick fireplace with tiled plinth, ceiling rose, coving, radiator and carpeted flooring.
Kitchen Diner (14' 5 x 11. 5')
With a Range of contemporary white high gloss wall and base units with granite effect work surfaces over, 1 1/2 bowl stainless steel sink unit, integral electric oven with ceramic hob and extractor over plus gas cooker point, plumbing for dishwasher, radiator, part tiled walls, tiled flooring and spotlights, door to utility room.
Utility Room
A range of base units containing cupboards and drawers with work surface over, combi boiler, Upvc double glazed French doors to garden, plumbing for washing machine, radiator, tiled flooring.
Landing (7'6 x 7'5)
Carpeted stairs to landing, d/g opaque window to side, storage cupboard, spotlights, loft access, doors to three bedrooms and bathroom.
Bedroom 1 (16'2 x 15)
With Upvc double glazed bay window to front, fitted mirrored wardrobes, coving to ceiling, radiator, carpeted flooring.
Bedroom 2 - 13'1''x 12'1'' - Upvc double glazed window to rear, cream coloured fitted bedroom furniture, radiator, carpeted flooring.
Bedroom 2 (13'1 x 12'1)
Upvc double glazed window to rear, cream coloured fitted bedroom furniture, radiator, carpeted flooring.
Bedroom 3 (10'11 x 6'10)
Upvc double glazed window to front, radiator, carpeted flooring.
Family Bathroom
Modern three piece suite comprising P shaped panelled bath with shower over and glass screen, low level WC, wash hand basin with mixer tap, stainless steel towel warmer, tiled flooring, fully tiled walls, spotlights with hidden extractor, ceiling cladding, Upvc double glazed obscure window.
Rear Garden
Rear Garden - A large and pleasant rear garden with patio area, lawns, greenhouse, trees and shrubs, paved walkway to shed at top of garden.
Front Garden
Driveway and car standing for up to three vehicles, flowers, trees and shrubs, hedged border.
Auctioneers Additional Comments
Pattinson Auction are working in Partnership with the marketing agent on this online auction sale and are referred to below as 'The Auctioneer'.
This auction lot is being sold either under conditional (Modern) or unconditional (Traditional) auction terms and overseen by the auctioneer in partnership with the marketing agent.
The property is available to be viewed strictly by appointment only via the Marketing Agent or The Auctioneer. Bids can be made via the Marketing Agents or via The Auctioneers website.
Please be aware that any enquiry, bid or viewing of the subject property will require your details being shared between both any marketing agent and The Auctioneer in order that all matters can be dealt with effectively.
The property is being sold via a transparent online auction.
In order to submit a bid upon any property being marketed by The Auctioneer, all bidders/buyers will be required to adhere to a verification of identity process in accor
For more information about this property, please contact
Newton Fallowell - Oadby, LE2 on +44 116 448 9540 * (local rate)
Disclaimer
Property descriptions and related information displayed on this page, with the exclusion of Running Costs data, are marketing materials provided by Newton Fallowell - Oadby, and do not constitute property particulars. Please contact Newton Fallowell - Oadby for full details and further information. The Running Costs data displayed on this page are provided by PrimeLocation to give an indication of potential running costs based on various data sources. PrimeLocation does not warrant or accept any responsibility for the accuracy or completeness of the property descriptions, related information or Running Costs data provided here.

























.png)