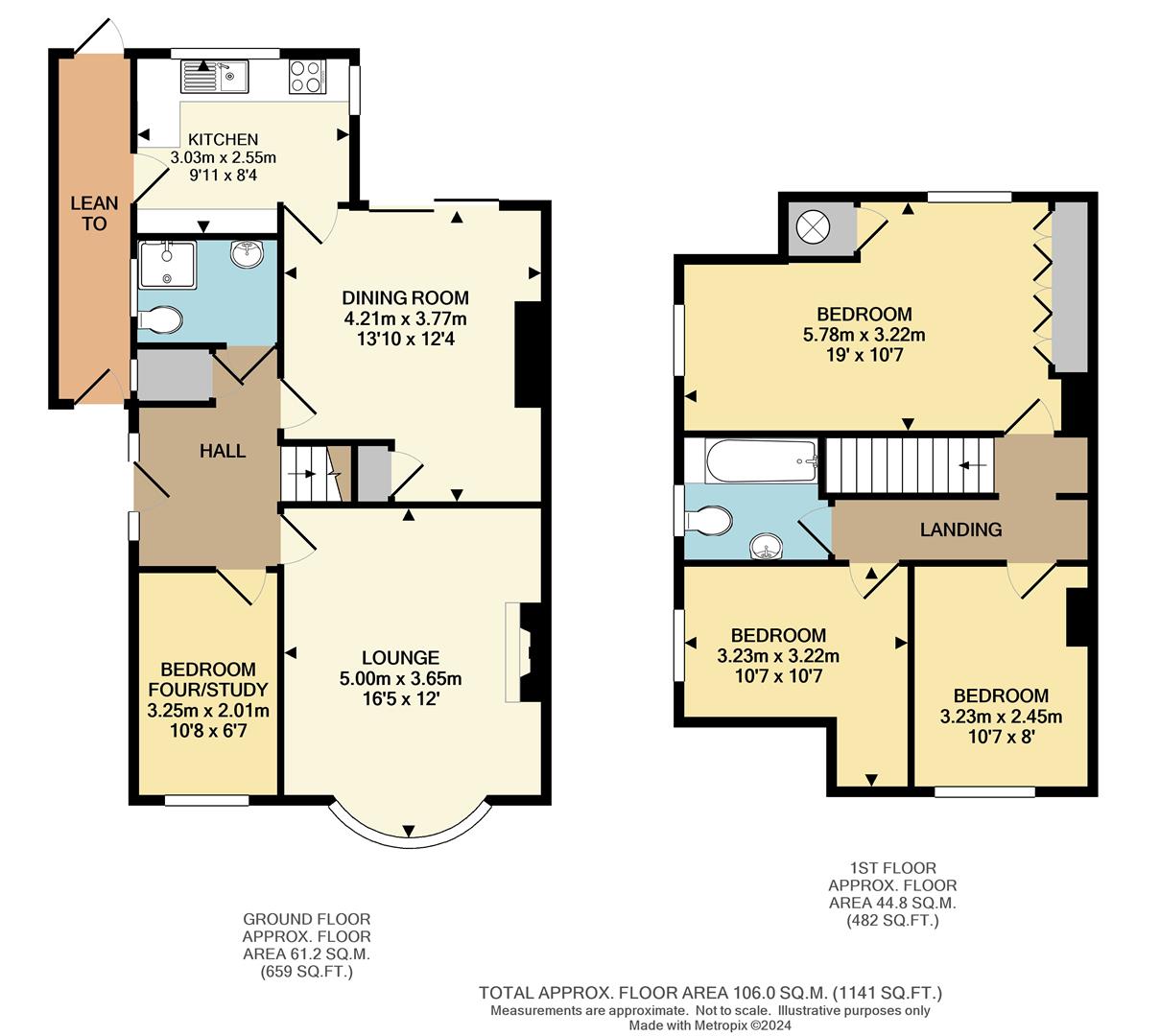Semi-detached house for sale in Stafford Road, Seaford BN25
* Calls to this number will be recorded for quality, compliance and training purposes.
Property features
- Freehold Semi- Detached Family Home near the Town Centre
- Four Bedrooms, one of which is Ground Floor
- Family Bathroom and Ground Floor Wet Room
- Two Reception Rooms
- Sought after Location
- Rear Garden mainly laid to lawn with mature shrubs
- Short walk to Town Centre/ Train Station/ Bus Services/Local Schools
- Council Tax Band C
- EPC Rating D
Property description
Seaford Properties is pleased to offer for sale this spacious Freehold semi-detached family home in a desirable area within a few minutes walk of Seaford town centre, mainline train station, Brighton/Eastbourne bus routes and local schools.
The 4 bedroom property offers a bedroom and wet room on the ground floor, a lounge, separate dining room with a sliding door opening up to the private rear garden, kitchen and a further 3 bedrooms and a bathroom on the first floor.
Viewings highly recommended.
Entrance Hall
A good size entrance hall with a door leading to the Wet Room and a further door to a storage cupboard. Intruder alarm system panel.
Lounge
A good sized Lounge with a large bay window which makes the room light and airy. Gas fire with a fire surround.
Dining Room
The Dining Room is a bright and light room with a sliding door which leads to the rear garden. Door leading to the kitchen.
Kitchen
The Kitchen has a good number of drawers, storage units and worktop spaces. Spaces for a freestanding dishwasher, fridge/freezer, washing machine and cooker. Window overlooking the rear garden and a door which leads to the Lean-To.
Bedroom Four
Bedroom Four is located on the ground floor with a window overlooking the front garden.
Wet Room
Wet Room with a toilet and basin. Ceiling height tiling.
First Floor Landing
Main Bedroom
The main bedroom is bright and spacious, benefiting from a double aspect with a window that overlooks the rear garden. Built-in wardrobe and airing cupboard.
Bedroom Two
Double bedroom with a window overlooking the front garden.
Bedroom Three
Small double bedroom with a large window that makes the room light and airy. Under eaves storage.
Family Bathroom
The Bathroom is tiled to ceiling height, has a bath with an overhead shower, toilet and basin.
Lean-To
Doors leading to the front of house and also to the rear garden.
Loft
Partly boarded with a drop down ladder.
Garden
The private rear garden is mainly laid to lawn with mature shrubs with a green house and two sheds.
Parking
No off-road parking
Council Tax
Tax Band C
Approx £2225 pa
Floor Plan
This plan and the dimensions are for information purposes only and may not be to scale and representative of the property.
Mobile Reception, Broadband & Wifi Speed
Buyers have to rely on their own searches and surveys and by checking Offcom and Openreach internet sites
Property info
For more information about this property, please contact
Seaford Properties, BN25 on +44 1323 376908 * (local rate)
Disclaimer
Property descriptions and related information displayed on this page, with the exclusion of Running Costs data, are marketing materials provided by Seaford Properties, and do not constitute property particulars. Please contact Seaford Properties for full details and further information. The Running Costs data displayed on this page are provided by PrimeLocation to give an indication of potential running costs based on various data sources. PrimeLocation does not warrant or accept any responsibility for the accuracy or completeness of the property descriptions, related information or Running Costs data provided here.




























.png)
