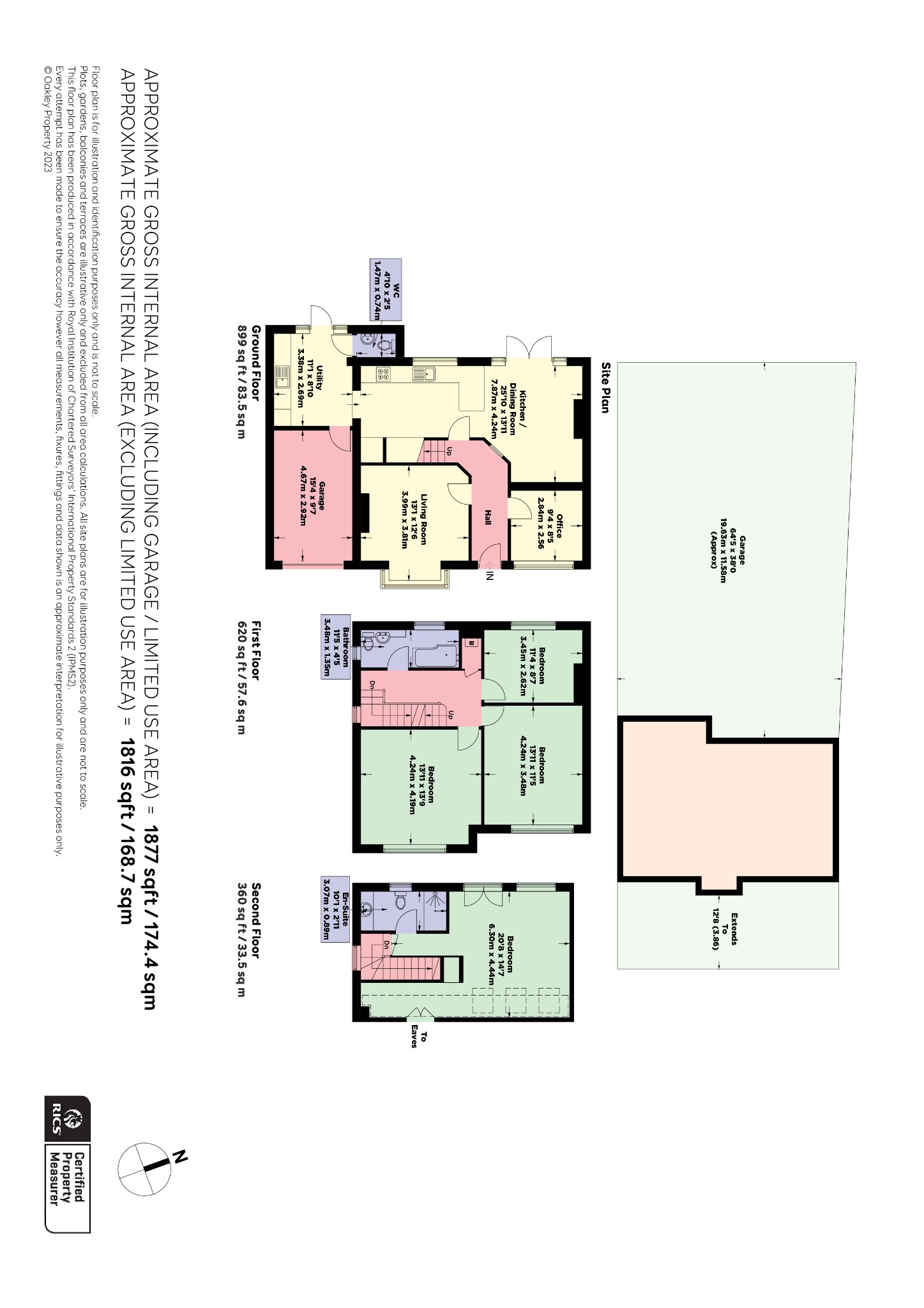Semi-detached house for sale in Chichester Drive East, Saltdean, Brighton BN2
* Calls to this number will be recorded for quality, compliance and training purposes.
Property features
- Superb three storey, spacious, versatile, semi detached family home with lovely views across Saltdean and out to sea
- Walled front garden, driveway with parking, garage.
- 25' kitchen dining room with patio doors to the garden.
- Gf Spacious utility room, cloakroom, lounge, Useful office/bedroom 5
- Three first floor double bedrooms and bathroom.
- Primary suite with en-suite shower room and Juliet balcony.
- The west facing rear garden is in the region of 65' x 38'
- Superbly maintained by the current owners, immaculately presented throughout.
- Convenient residential location with good transport links, walking distance of the beach.
- 1877sq feet/174sq metres (including garage)
Property description
Spacious Five Bedroom House Semi-Detached Home With Sea Views, Garage And Lovely Garden.
Are you on the lookout for a spacious and versatile family home with great views? Look no further! We are pleased to present this superb three-storey semi-detached house situated in a great residential location.
Upon arrival, you will appreciate the walled front garden and driveway, providing parking space and a garage. As you step inside, you'll immediately notice the abundance of space and natural light throughout. The ground floor boasts a magnificent 25' kitchen dining room, complete with modern fittings, dining area, and windows overlooking the beautiful garden. The patio doors open up to a perfect sun trap for alfresco dining or simply enjoying the outdoors.
Adjacent to the kitchen is a spacious utility room, equipped with a sink, space and plumbing for a washing machine and dryer, cupboards for additional storage and useful work surface. This utility room also offers direct access to the garden as well as a convenient cloakroom. The lounge, featuring a charming box bay window and a feature fireplace, provides a cozy space for relaxation. Additionally, there is a useful office/bedroom on this level, which can be utilised according to your needs.
Moving upstairs, the first floor comprises three double bedrooms and a well-appointed bathroom. Each bedroom offers ample space for furniture and personalisation. However, the true gem of this property lies on the second floor - the primary suite. This luxurious suite features an en-suite shower room, three skylight windows, a regular window, and patio doors leading to a Juliet balcony. From here, you can soak in the panoramic views of Saltdean and out to sea.
The west-facing rear garden is a true sanctuary for relaxation and enjoyment. Extending to approximately 65' x 38', it offers a raised patio area, a well-maintained lawn, hedges, and mature plants that provide privacy and tranquillity. Additionally, there is a secluded patio area and even an old WW2 air raid shelter, adding a touch of interesting history.
This property has been impeccably maintained by its current owners and is presented in immaculate condition throughout. The convenient residential location offers excellent transport links and is within walking distance of the beach, Saltdean Park, Saltdean Lido, local shops, bars, cafes, and takeaways. Its prime position ensures a desirable lifestyle for families and professionals alike.
Property info
For more information about this property, please contact
Oakley Property, BN1 on +44 1273 083032 * (local rate)
Disclaimer
Property descriptions and related information displayed on this page, with the exclusion of Running Costs data, are marketing materials provided by Oakley Property, and do not constitute property particulars. Please contact Oakley Property for full details and further information. The Running Costs data displayed on this page are provided by PrimeLocation to give an indication of potential running costs based on various data sources. PrimeLocation does not warrant or accept any responsibility for the accuracy or completeness of the property descriptions, related information or Running Costs data provided here.












































.png)


