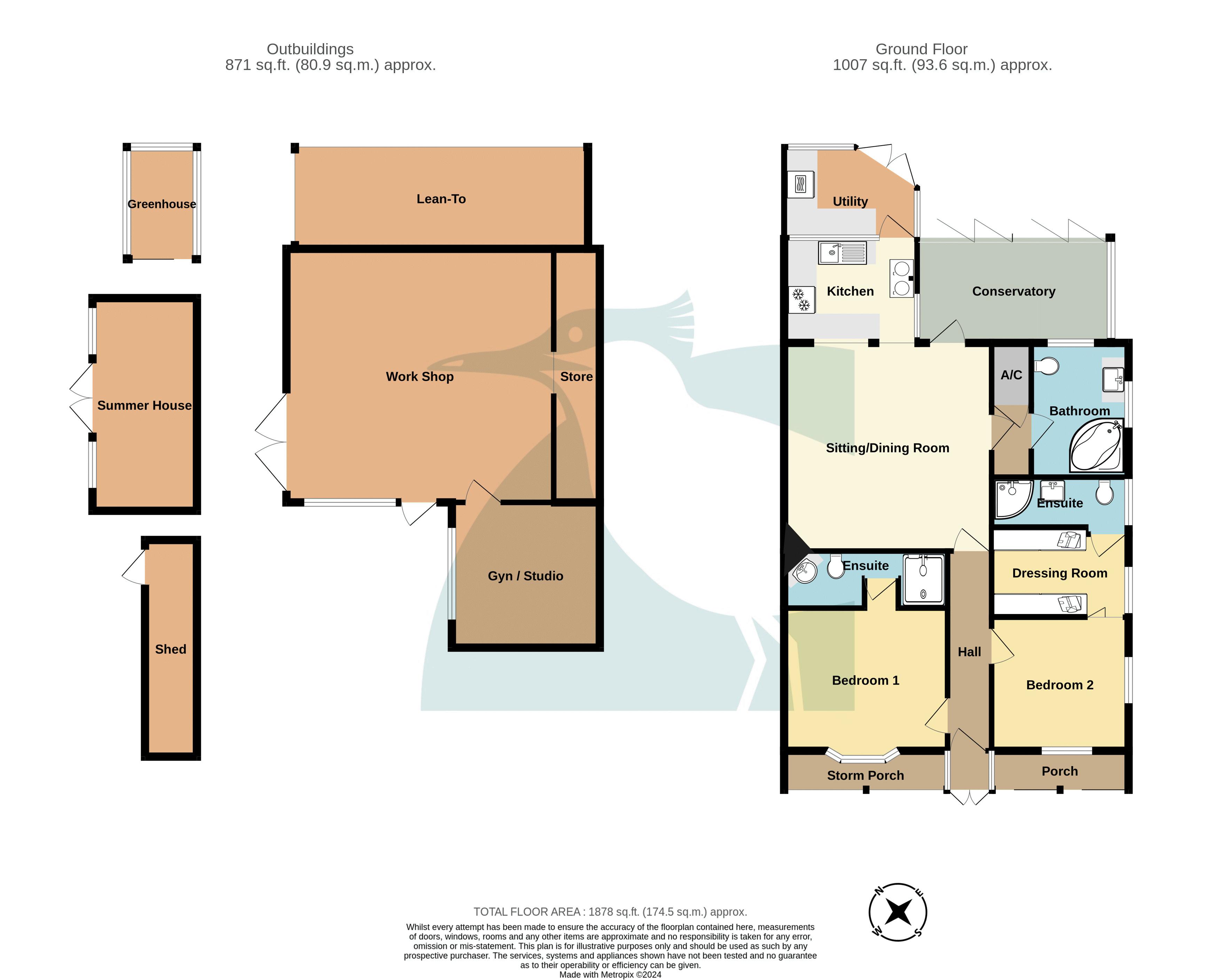Semi-detached bungalow for sale in Green Lane, Capel-Le-Ferne, Folkestone CT18
* Calls to this number will be recorded for quality, compliance and training purposes.
Property features
- Immaculate bungalow on generous plot
- Two double bedrooms both with en-suite facilities
- Additional famliy bathroom
- Spacious sitting room
- Conservatory
- Timber construction
Property description
An updated and improved semi-detached bungalow with two bedrooms, three bath/shower rooms positioned on a considerable size plot in a desirable village lane.
Situation
This super bungalow sits well back in a sought-after village lane in the popular village of Capel-le-Ferne. Close by are several countryside walks providing excellent views out over the English Channel to France. The village of Capel-le-Ferne provides various local amenities including public houses, village shop, village hall, primary school, and good bus services etc. The Channel Tunnel town of Folkestone lies approximately 3 miles to the West and the Channel Port of Dover approximately 5 miles to the East. Both offer a wide range of shopping, recreational and educational facilities, as well as main line train services to London. The high-speed link has reduced the travel time from Folkestone to London St. Pancras via Ashford to some 57 minutes. Also within a short driving distance of the property is access to the M20 motorway.
The Property
A deceptively sized timber constructed bungalow originally built in the main around 1917. It now benefits from a complete refurbishment and updating programme conducted by the current owners and is now considered a stylish and comfortable family residence.
The accommodation is surprising with two double bedrooms both with ensuite facilities, as well as an additional spacious bathroom with jacuzzi bath. A large sitting/dining room is centrally located within the layout of this bungalow while a conservatory with bi-folding doors opens out to the rear gardens. There is an extensively fitted kitchen with matching modern wall and base units, digitally controlled modern gas Aga and a separate utility room with built-in electric hob and oven. There is also an opportunity to extend subject to the usual consents, viewings are highly recommended.
Sitting / Dining Room (14' 10'' x 14' 9'' (4.52m x 4.49m))
Kitchen (13' 11'' x 9' 5'' (4.24m x 2.87m))
Utility Room (9' 9'' x 5' 0'' (2.97m x 1.52m))
Bedroom One (11' 4'' x 10' 2'' (3.45m x 3.10m))
Ensuite To Bedroom One
Bedroom Two (9' 9'' x 9' 6'' (2.97m x 2.89m))
Dressing Room (9' 7'' x 6' 5'' (2.92m x 1.95m))
Ensuite To Bedroom Two
Family Bathroom (6' 11'' x 9' 7'' (2.11m x 2.92m))
Conservatory (13' 9'' x 7' 6'' (4.19m x 2.28m))
Outside
The gardens are generous in size, laid to lawn with a large area of hard standing ideal for storing a caravan/motor home etc. As two wooden gates give access to the front driveway. It is fully enclosed and has several outbuildings including a most generous workshop with gym/studio off, lovely summerhouse, greenhouse, and a shed for storage. The gardens to the front are laid mainly to lawn with established planting to the borders.
Generous parking can accommodate several vehicles. (Ample space to erect a garage or two as there was a garage situated here originally).
Services
All main services are understood to be connected to the property.
Property info
For more information about this property, please contact
Colebrook Sturrock, CT18 on +44 1303 396793 * (local rate)
Disclaimer
Property descriptions and related information displayed on this page, with the exclusion of Running Costs data, are marketing materials provided by Colebrook Sturrock, and do not constitute property particulars. Please contact Colebrook Sturrock for full details and further information. The Running Costs data displayed on this page are provided by PrimeLocation to give an indication of potential running costs based on various data sources. PrimeLocation does not warrant or accept any responsibility for the accuracy or completeness of the property descriptions, related information or Running Costs data provided here.




























.png)