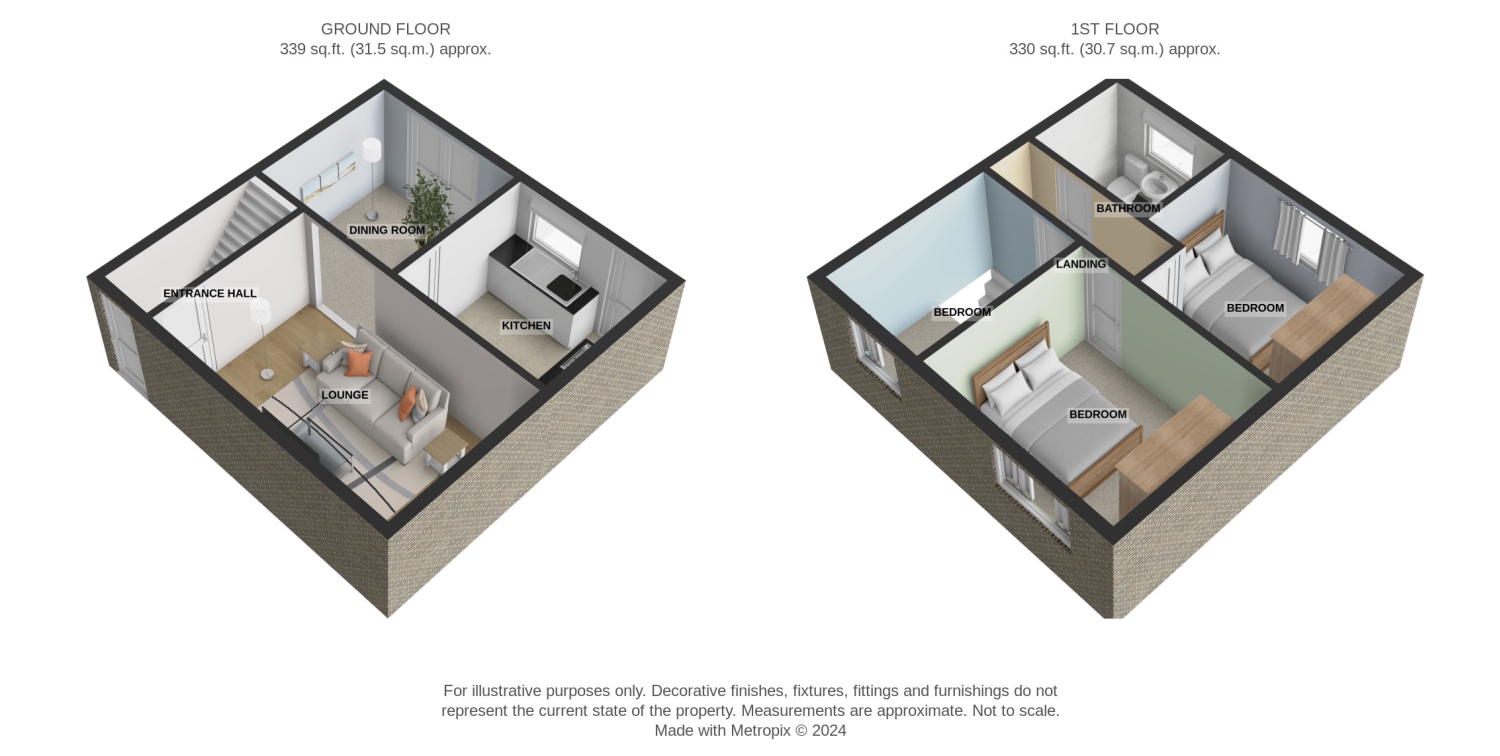Semi-detached house for sale in Braddon Avenue, Stapleford, Nottingham, Nottinghamshire NG9
* Calls to this number will be recorded for quality, compliance and training purposes.
Property features
- 3 Well Proportioned Bedrooms
- Ideal Location For Schools
- Semi Detached Home
- Seamlessly Connected Lounge Diner
- Large Garden
Property description
Welcome to Braddon Avenue, where comfort and convenience meet in this charming 3-bedroom semi-detached house nestled in the heart of Stapleford.
Upon entering the property through the inviting entrance hall, you are greeted by a spacious lounge area, ideal for relaxation or hosting gatherings with friends and family. The seamless flow into the dining area creates a cohesive space, perfect for entertaining, with double doors offering easy access to the garden, inviting the outdoors in during the summer months.
Adjacent to the dining area lies the kitchen fully equipped for cooking and meal preparation. Its layout, complemented by a separate door leading to the rear garden, floods the space with natural light, enhancing the ambience and providing delightful garden views.
Heading up the stairs, you'll find three well-proportioned bedrooms, each offering ample space for the whole family. A recently fitted three-piece family bathroom completes the upper level, providing convenience and comfort for everyday living. Outside, the spacious and meticulously maintained garden offers a green oasis, perfect for outdoor activities, gardening, or simply unwinding at the weekends.
Entrance Hall
Double glazed UPVC window facing the front, radiator, and laminate flooring.
Lounge
5.1m x 3.33m - 16'9” x 10'11”
Double glazed UPVC window facing the front, radiator, carpeted flooring, recessed lighting.
Dining Room
2.87m x 3.1m - 9'5” x 10'2”
Double glazed UPVC patio door, radiator, laminate flooring, under-stairs storage cupboard.
Kitchen
3.07m x 3.1m - 10'1” x 10'2”
Roll edge work surface, built-in wall and base units, one and a half bowl sink and drainer, electric oven and gas hob, under-unit fridge. Double glazed UPVC door and window to the rear.
Bedroom 1
3.38m x 3.63m - 11'1” x 11'11”
Double glazed UPVC window facing the front, radiator, ceiling light
Bedroom 2
3.3m x 2.6m - 10'10” x 8'6”
Double glazed UPVC window facing the rear, radiator, ceiling light
Bedroom 3
2.64m x 3.63m - 8'8” x 11'11”
Double glazed UPVC window facing the front, radiator, ceiling light
Bathroom
2.72m x 1.51m - 8'11” x 4'11”
Low level WC, panelled bath, shower over bath, hand wash sink basin, double-glazed UPVC window facing the rear, heated towel rail, ceiling light
For more information about this property, please contact
EweMove Sales & Lettings - Beeston, Long Eaton & Wollaton, NG10 on +44 115 774 8783 * (local rate)
Disclaimer
Property descriptions and related information displayed on this page, with the exclusion of Running Costs data, are marketing materials provided by EweMove Sales & Lettings - Beeston, Long Eaton & Wollaton, and do not constitute property particulars. Please contact EweMove Sales & Lettings - Beeston, Long Eaton & Wollaton for full details and further information. The Running Costs data displayed on this page are provided by PrimeLocation to give an indication of potential running costs based on various data sources. PrimeLocation does not warrant or accept any responsibility for the accuracy or completeness of the property descriptions, related information or Running Costs data provided here.

























.png)