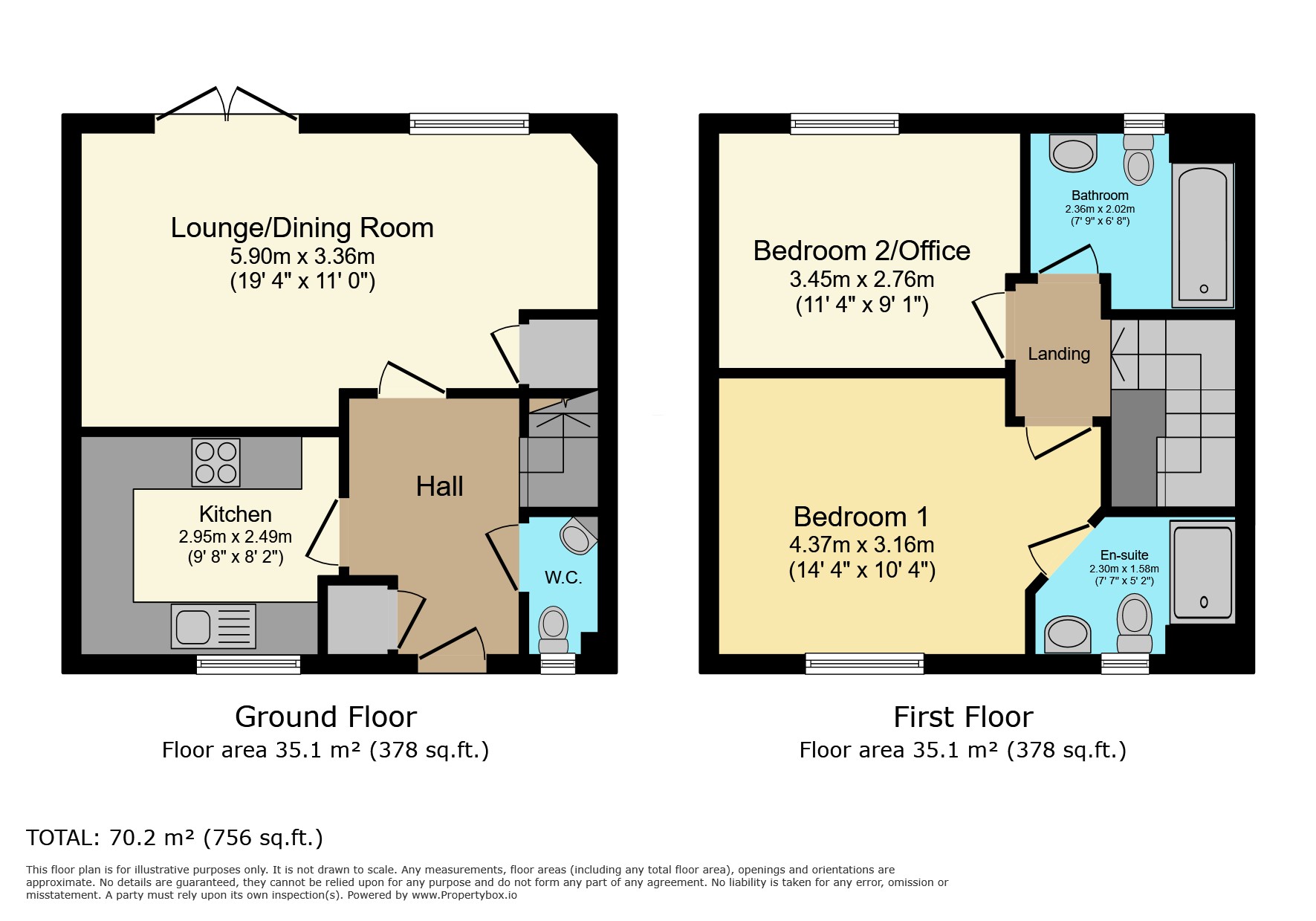Semi-detached house for sale in Chapman Way, Haywards Heath RH16
* Calls to this number will be recorded for quality, compliance and training purposes.
Property features
- Semi-detached
- Two double bedrooms
- Windows replaced with white powder coated aluminium double glazing
- Wren fitted kitchen
- Logic combi boiler replaced November 2021
- Bathroom, Ensuite and downstairs WC
- Lounge/dining room accessing private rear garden
- Landscaped South-facing garden
- Two parking spaces
- Walking distance to hospital and town centre
Property description
***guide price £400,000 to £425,000***
A fabulous semi-detached home, built in 2011, quietly situated on the grounds of Southdowns Park within walking distance of the Princess Royal Hospital and town centre. The property has been lovingly updated by the current vendor to a very high standard and boasts a wren fitted kitchen, downstairs cloakroom, lounge/dining room, primary bedroom with ensuite shower, second double bedroom and separate family bathroom. Outside is a landscaped South-facing garden with artificial grassed lawn and two allocated parking spaces.
Guide price £400,000 - £425,000
location Southdowns Park is located on the southern edge of Haywards Heath close to the Princess Royal Hospital. The town offers a wide range of shopping facilities, an array of restaurants, a modern leisure complex, several parks and a mainline station offering a fast and frequent commuter service to London (Victoria/London Bridge 45 minutes). The A23 lies about 5 miles to the west of the town providing a direct route to the motorway network, Gatwick International Airport (13 miles), Brighton and the South coast.
Accomodation A fabulous semi-detached home, built in 2011, that has been lovingly updated by the current vendor to a very high standard. Boasting a wren fitted kitchen with wall and base units, granite worktops, integrated oven, integrated microwave, 4 ring electric hob with extractor hood, insinkerator food waste disposal unit and space for fridge/freezer, washing machine and dishwasher. There is also a downstairs cloakroom leading off the entrance hallway, a bright lounge/dining room, a primary bedroom with ensuite shower, a second double bedroom and separate family bathroom.
Outside A beautifully landscaped South-facing private rear garden with artificial grassed lawn, patio area, wooden storage shed and a solid hardwood timber side gate leading to an allocated parking space at the side of the property with a second allocated space close by. Chapman Way is a very quiet, no through road and looks out onto a mature wooded area opposite providing privacy to the homeowner.
Hall
kitchen 9' 8" x 8' 2" (2.95m x 2.49m)
lounge/diner 19' 4" x 11' 0" (5.89m x 3.35m)
WC 5' 2" x 3' 4" (1.57m x 1.02m)
landing
bedroom 1 14' 4" x 10' 4" (4.37m x 3.15m)
ensuite 7' 7" x 5' 2" (2.31m x 1.57m)
bedroom 2/office 11' 4" x 9' 1" (3.45m x 2.77m)
bathroom 7' 9" x 6' 8" (2.36m x 2.03m)
additioanl information Tenure: Freehold with an annual amenity charge of £511.25 currently.
Council Tax Band: C
agents note We strongly advise any intending purchaser to verify the above with their legal representative prior to committing to a purchase. The above information has been supplied to us by our clients/managing agents in good faith, but we have not necessarily had sight of any formal documentation relating to the above.
Property info
For more information about this property, please contact
Brock Taylor, RH16 on +44 1403 453609 * (local rate)
Disclaimer
Property descriptions and related information displayed on this page, with the exclusion of Running Costs data, are marketing materials provided by Brock Taylor, and do not constitute property particulars. Please contact Brock Taylor for full details and further information. The Running Costs data displayed on this page are provided by PrimeLocation to give an indication of potential running costs based on various data sources. PrimeLocation does not warrant or accept any responsibility for the accuracy or completeness of the property descriptions, related information or Running Costs data provided here.



























.png)

