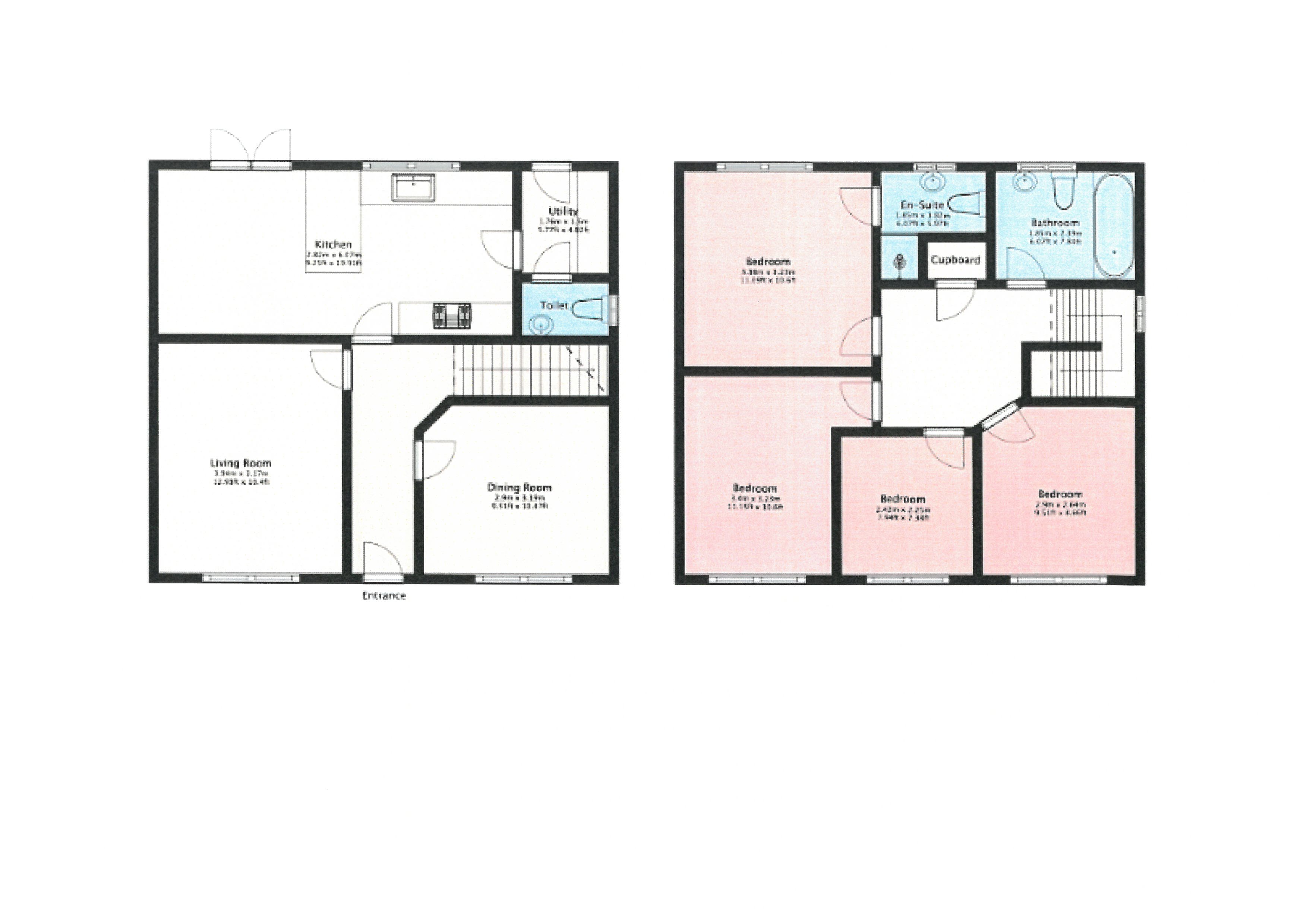Detached house for sale in Field Lane, Gravesend, Kent DA11
* Calls to this number will be recorded for quality, compliance and training purposes.
Property features
- Guide price £500,000 - £550,000
- Double Fronted Detached Family Home
- Garage and Double Driveway
- Two Reception Rooms
- Ground floor Cloakroom
- Utility Room
- Ensuite Shower Room to Master
- Large Rear Garden - Completely Blank Canvas
- Herringbone Flooring Throughout
- No Forward Chain
Property description
Guide price £500,000 - £550,000
Not too be missed is this immaculately presented four bedroom double fronted detached residence situated in the desired residential location of Watermans Park. Accessed via the 14.00 x 11.09 entrance hall, the internal accommodation is comprised of; lounge, dining room, kitchen with seating area, utility room and groundfloor cloakroom. On the first floor you are greeted by a 14.07 x 7.11 landing which provides access to; 4 well proportioned double bedrooms with an ensuite shower room to the master in addition to a stunning family bathroom.
The property has been lovingly cared for by the current owners with approximately £20,000+ developers upgrades and further modifications done by the owners following completion including beautiful herringbone flooring throughout.
The property uniquely benefits from a spacious rear garden that is a completely blank canvas for you to make into your dream garden.
Field Lane also benefits from a garage and double driveway to side in addition to an abundance of available visitors parking.
Sold with the benefit of no forward chain, don't miss the opportunity to make this stunning family home your own!
Exterior
Rear Garden: Approx. 25ft x 50ft: Laid to lawn. Side pedestrian access.
Garage: With double doors to side.
Please note that there is a £184.00 Maintenance charge per annum of the grounds on the estate.
Key terms
Gravesend is sought-after by families looking for high-calibre education. As well as a number of private schools, including Gads Hill, Bronte and Cobham Hall, there is the duo of well-respected grammar schools – Gravesend Grammar for Boys and Gravesend Grammar for Girls. The choice of primary schools is extensive and further education is provided in the shape of Northwest Kent College, The University of Greenwich and Mid. Kent College.
Entrance Hall: (14' 0" x 11' 9" (4.27m x 3.58m))
Double glazed door into hallway. Herringbone flooring. Stairs to first floor. Doors to:-
Lounge: (13' 3" x 10' 8" (4.04m x 3.25m))
Double glazed window to front. Radiator. Herringbone flooring.
Dining Room: (10' 9" x 9' 10" (3.28m x 3m))
Double glazed window to front. Featured panelled wall. Radiator. Herringbone flooring.
Kitchen: (20' 3" x 9' 7" (6.17m x 2.92m))
Double glazed window to rear. Double glazed French door to rear. Wall and base units with work surface over. Stainless steel sink and drainer unit with mixer tap over. Integrated oven, ceramic hob and extractor fan over. Breakfast bar seating area. Radiator. Spotlighting. Tiled flooring.
Utility Room: (6' 1" x 5' 3" (1.85m x 1.6m))
Double glazed door to rear. Leaded light units with work surface over. Space for appliances. Built-in cupboard housing boiler. Radiator. Tiled flooring. Door to ground floor cloakroom.
Gf Cloakroom: (5' 3" x 3' 1" (1.6m x 0.94m))
Double glazed frosted window to side. Low level w.c. Wall mounted sink unit. Heated towel rail. Exposed concrete. Spotlighting.
First Floor Landing: (14' 7" x 7' 11" (4.45m x 2.41m))
Stairs to first floor. Loft hatch. Spotlights. Herringbone flooring. Doors to:-
Bedroom 1: (11' 5" x 10' 11" (3.48m x 3.33m))
Double glazed window to rear. Radiator. Herringbone flooring. Door to:-
En-Suite (6' 5" x 6' 0" (1.96m x 1.83m))
Double glazed frosted window to rear. Walk-in shower cubicle with tiled surround. Pedestal wash and basin. Low level w.c. Heated towel rail. Exposed concrete flooring.
Bedroom 2: (11' 6" x 10' 11" (3.5m x 3.33m))
Double glazed window to front. Radiator. Herringbone flooring.
Bedroom 3: (9' 10" x 9' 0" (3m x 2.74m))
Double glazed window to front. Radiator. Herringbone flooring.
Bedroom 4: (8' 4" x 7' 10" (2.54m x 2.4m))
Double glazed window to front. Radiator. Herringbone flooring.
Bathroom: (8' 2" x 6' 5" (2.5m x 1.96m))
Double glazed frosted window to rear. Suite comprising panelled bath. Pedestal wash hand basin. Low level w.c. Heated towel rail. Partly tiled walls.
Property info
For more information about this property, please contact
Robinson Michael & Jackson - Gravesend, DA12 on +44 1474 878136 * (local rate)
Disclaimer
Property descriptions and related information displayed on this page, with the exclusion of Running Costs data, are marketing materials provided by Robinson Michael & Jackson - Gravesend, and do not constitute property particulars. Please contact Robinson Michael & Jackson - Gravesend for full details and further information. The Running Costs data displayed on this page are provided by PrimeLocation to give an indication of potential running costs based on various data sources. PrimeLocation does not warrant or accept any responsibility for the accuracy or completeness of the property descriptions, related information or Running Costs data provided here.






































.png)

