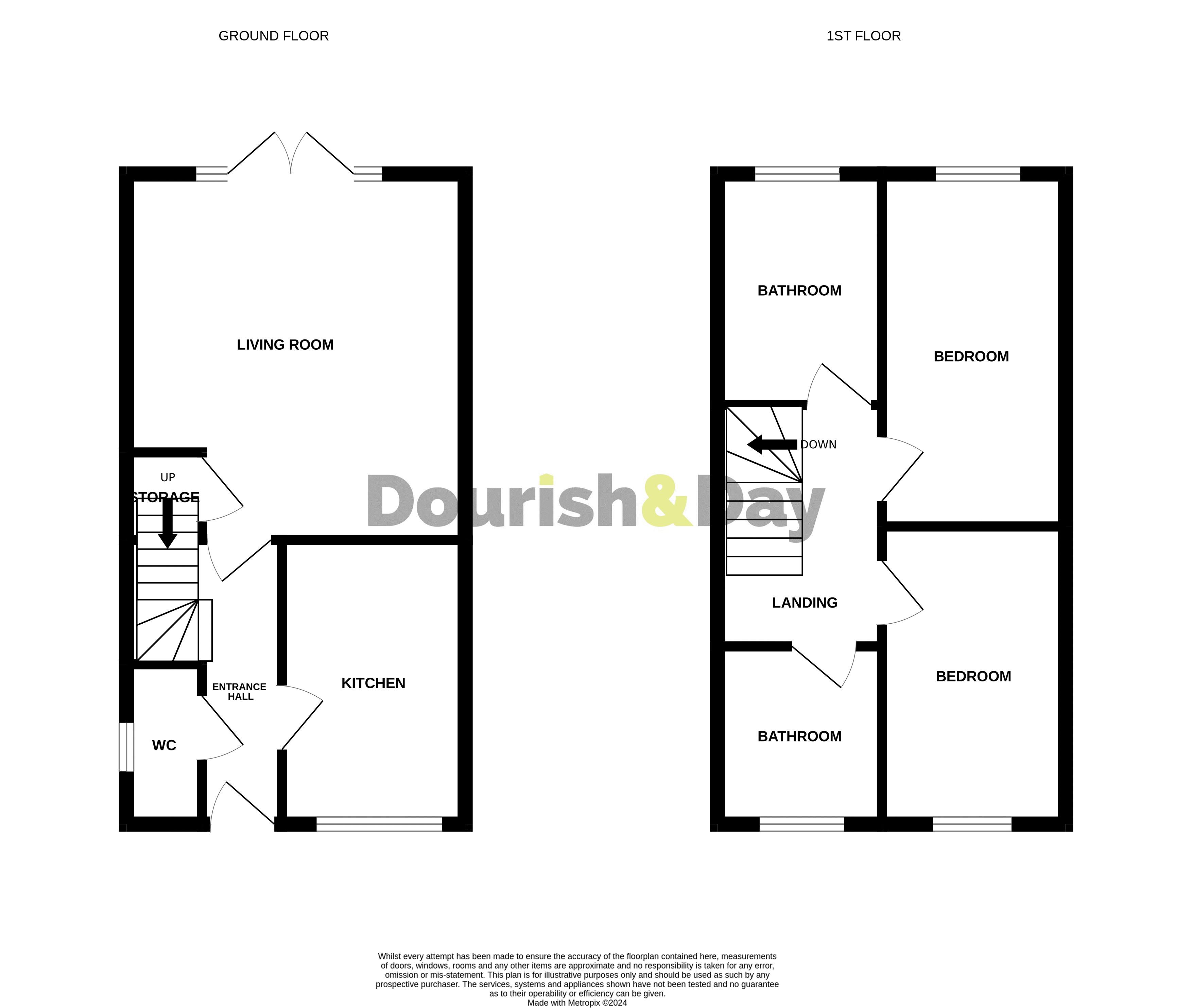Semi-detached house for sale in Bolsover Drive, Burleyfields, Stafford ST16
* Calls to this number will be recorded for quality, compliance and training purposes.
Property features
- Three Bedroom Semi Detached Family Home
- Good Size Living Room & Kitchen
- Family Bathroom & Guest WC
- Driveway & Low Maintance Rear Garden
- Close To Stafford Town Centre & Mainline Train Station
- No Onward Chain
Property description
Call us 9AM - 9PM -7 days a week, 365 days a year!
Embark on the journey to your dream family home with this inviting three-bedroom semi-detached gem, nestled in a highly desirable newly built estate. As you step inside, you're greeted by an inviting entrance hall leading to a modern kitchen, convenient Guest WC, and a spacious living room—creating the perfect backdrop for family gatherings and everyday living. Upstairs, three generously sized bedrooms offer ample space for the whole family, complemented by a well-appointed family bathroom—ensuring comfort and convenience at every turn. Outside, a private rear garden awaits, providing the ideal space for outdoor relaxation and entertaining. Meanwhile, the driveway to the front offers convenient off-road parking for two vehicles, adding to the home's appeal. Conveniently located close to Stafford's bustling town centre, with its array of shops, amenities, and mainline train station, this property presents an unmissable opportunity to secure your dream home with no onward chain.
Entrance Hallway
Accessed through a double glazed entrance door, having stairs off, rising to the First Floor Landing & accommodation, wood laminate flooring & radiator.
Guest WC (6' 2'' x 2' 11'' (1.88m x 0.89m))
Fitted with a white suite comprising of a low-level WC, and a pedestal wash hand basin with chrome mixer tap. There is also wood laminate flooring, a double glazed window to the side elevation & radiator.
Living Room (14' 4'' x 14' 5'' (4.36m x 4.40m))
A spacious living room having a useful understairs storage cupboard, wood Parquet flooring, a double glazed double door to the rear elevation & radiator.
Kitchen (11' 1'' x 7' 2'' (3.37m x 2.18m))
Fitted with a matching range of wall, base & drawer units with fitted work surfaces over incorporating an inset stainless steel 1.5 bowl sink/drainer with chrome mixer tap over, and a range of integrated/fitted appliances which include; double oven/grill, electric hob with extractor hood over, integrated washing machine, integrated fridge/freezer, and an integrated dishwasher. The kitchen also benefits from having splashback tiling to the walls, tiled flooring, a double glazed window to the front elevation & radiator.
First Floor Landing
Having an access hatch to the loft space, and internal doors off, providing access to;
Bedroom One (13' 10'' x 7' 9'' (4.21m x 2.36m))
A double bedroom, having a double glazed window to the rear elevation & radiator.
Bedroom Two (11' 11'' x 7' 9'' (3.63m x 2.37m))
A second double bedroom, having a double glazed window to the front elevation & radiator.
Bedroom Three (9' 1'' x 6' 4'' (2.76m x 1.92m))
Having a double glazed window to the rear elevation & radiator.
Bathroom (6' 6'' x 6' 2'' (1.99m x 1.89m))
Fitted with a white suite comprising of a low-level WC, a pedestal wash hand basin with chrome mixer tap, and a panelled bath with chrome mixer tap and mains-fed shower over with screen to the side. The bathroom also benefits from having part-tiled walls, wood laminate flooring, a double glazed window to the front elevation & radiator.
Outside Front
The property is approached over a paved walkway providing access to the front entrance door, and a further walkway to the side of the property providing access to the rear garden via a timber gate. There is a decorative gravelled side garden area, and separate to the property is a driveway providing ample off-street parking for several vehicles.
Outside Rear
An enclosed rear garden having a paved seating area and steps leading down to a further seating area with planting beds and panelled fencing to the surrounds.
Property info
For more information about this property, please contact
Dourish & Day, ST16 on +44 1785 292729 * (local rate)
Disclaimer
Property descriptions and related information displayed on this page, with the exclusion of Running Costs data, are marketing materials provided by Dourish & Day, and do not constitute property particulars. Please contact Dourish & Day for full details and further information. The Running Costs data displayed on this page are provided by PrimeLocation to give an indication of potential running costs based on various data sources. PrimeLocation does not warrant or accept any responsibility for the accuracy or completeness of the property descriptions, related information or Running Costs data provided here.


























.png)
