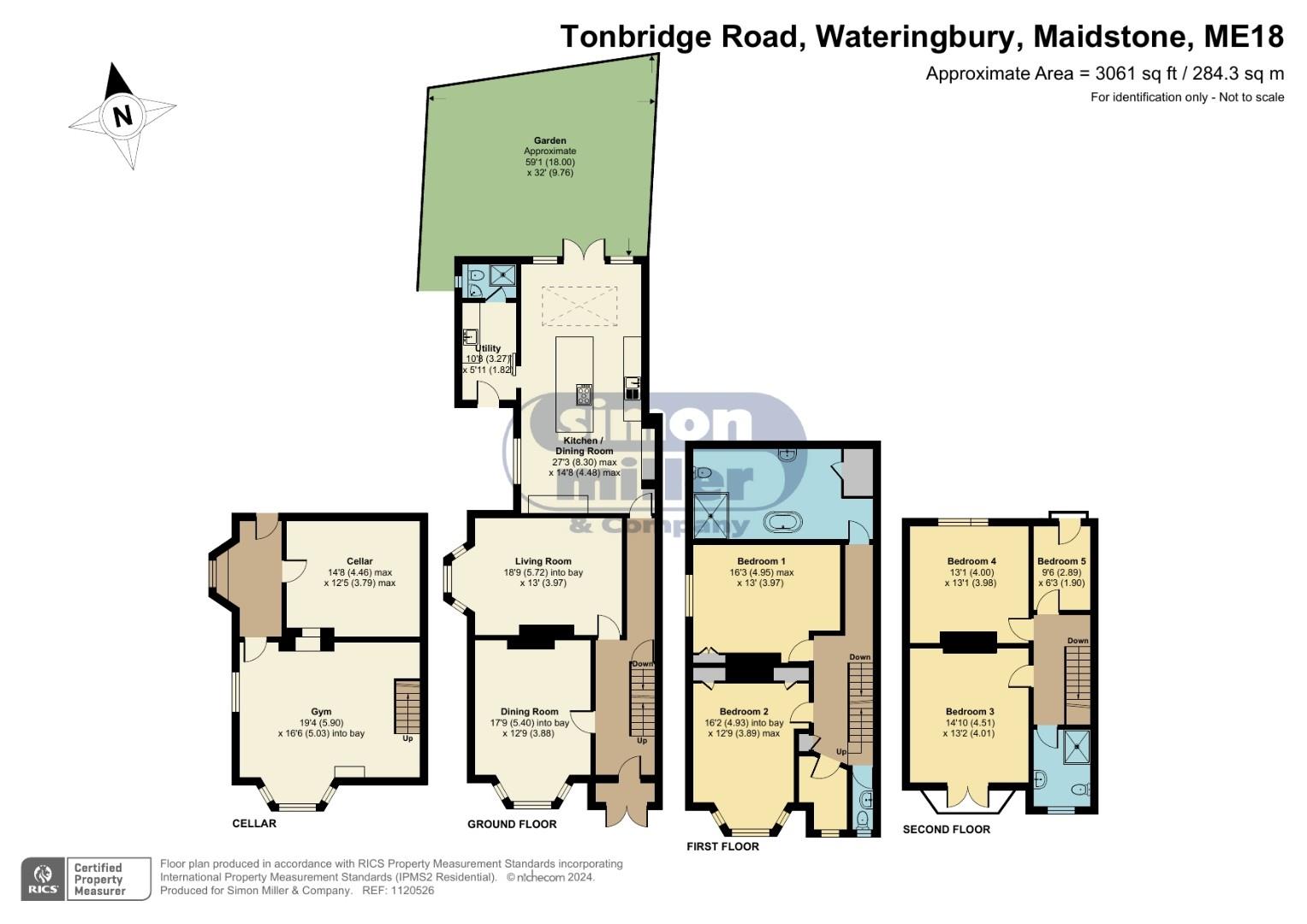Semi-detached house for sale in Tonbridge Road, Wateringbury, Maidstone ME18
* Calls to this number will be recorded for quality, compliance and training purposes.
Property features
- Recently Refurbished 1888 Victorian Semi Detached Home
- Over 3000SqFt Of Living Accommodation
- Period Features Throughout
- Extended Birch Ply Kitchen With Terrazzo Marble Worktops
- Private Driveway
- Converted Basement Gym
- High Specification Family Bathroom
- Solid Oak Flooring
- Two Large Reception Rooms
- Impressive Re Landscaped Rear Garden
Property description
Recently Refurbished 1888 Victorian Semi Detached Home - Over 3000SqFt Of Living Accommodation - Period Features Throughout - Extended Birch Ply Kitchen With Terrazzo Marble Worktops - Private Driveway - Converted Basement Gym - High Specification Family Bathroom - Separate Utility Room And Wet Room - Two Large Reception Rooms - Solid Oak Flooring - Impressive Re Landscaped Rear Garden
This recently refurbished Victorian semi-detached property, dating back to 1888, epitomises timeless elegance and contemporary comfort. Meticulously renovated to an exceptional standard, this five-bedroom residence spans four floors and offers over 3000 square feet of luxurious living space.
Approaching the property, you are greeted by a private driveway providing ample parking for multiple vehicles, a convenience rarely found in properties of this era. Stepping inside, the discerning eye will immediately appreciate the flawless attention to detail is evident throughout.
The ground floor boasts two inviting reception rooms with solid oak flooring, each exuding its own distinct charm. The formal dining room, adorned with a striking marble fireplace, sets the stage for intimate gatherings. Meanwhile, the adjacent lounge features a cozy log burning stove, perfect for unwinding after a long day.
At the heart of the home lies the extended open-plan kitchen/diner. Bathed in natural light, this space boasts underfloor heating, integrated appliances, double nef oven, bespoke birch ply kitchen with Terrazzo marble worktops, and seamless flow to the outdoor patio, blurring the lines between indoor and outdoor living. Completing the ground floor is a convenient utility room and a sleek wet room.
Ascending to the first floor, the family bathroom steals the spotlight with its standalone stone bath, separate walk-in shower, and chic curved storage solutions. Two generously proportioned double bedrooms, each measuring an impressive 16 by 13 feet, offer tranquillity and comfort, accompanied by a separate storage room and standalone WC.
The second floor unveils yet another spacious double bedroom, a cozy single bedroom, and the original master bedroom, graced with a balcony offering sweeping views of the surroundings. A separate shower room adds functionality and convenience to this level.
Descending to the basement, currently utilised as a home gym, this space offers endless possibilities for customization to suit the needs of the new owners. Ample storage at the rear ensures organizational ease.
Externally, like the rest of the home the rear garden has been enhanced, providing a great setting for outdoor gatherings and al fresco dining.
In summary, this meticulously refurbished Victorian home seamlessly combines period charm with modern luxury family living, offering a lifestyle of unparalleled comfort and refinement.
Freehold
EPC: D
Council Tax: F
Standard, Superfast Fibre and Ultra Full Fibre Broadband available
Property info
For more information about this property, please contact
Period Homes by Simon Miller, ME14 on +44 1622 829815 * (local rate)
Disclaimer
Property descriptions and related information displayed on this page, with the exclusion of Running Costs data, are marketing materials provided by Period Homes by Simon Miller, and do not constitute property particulars. Please contact Period Homes by Simon Miller for full details and further information. The Running Costs data displayed on this page are provided by PrimeLocation to give an indication of potential running costs based on various data sources. PrimeLocation does not warrant or accept any responsibility for the accuracy or completeness of the property descriptions, related information or Running Costs data provided here.





























.png)
