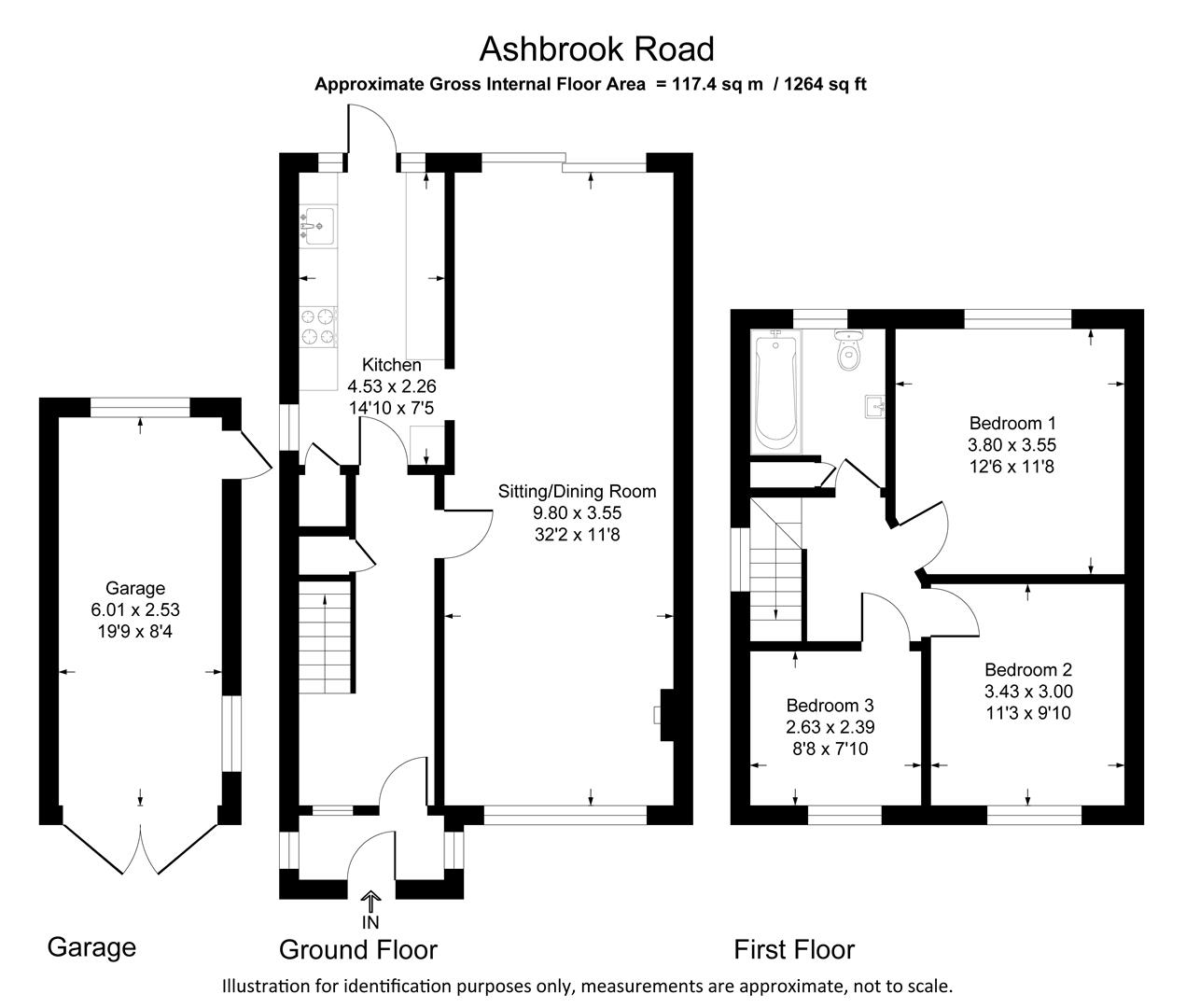Semi-detached house for sale in Ashbrook Road, Old Windsor, Windsor SL4
* Calls to this number will be recorded for quality, compliance and training purposes.
Property description
**no onward chain**
Located in the charming village of Old Windsor, this delightful and extended 3-bedroom semi-detached house on Ashbrook Road is a gem waiting to be discovered. Boasting two spacious reception rooms, ideal for entertaining guests or simply unwinding after a long day, this property offers a perfect blend of comfort and style.
The well-designed kitchen is equipped to cater to all your culinary needs. With two double bedrooms and a cosy single bedroom, there's ample space for the whole family to relax and recharge. The family bathroom ensures convenience and privacy for all residents.
Outside, a secluded rear garden provides a tranquil escape from the hustle and bustle of everyday life, perfect for enjoying a morning coffee or hosting summer barbecues. Parking will never be an issue with space for three vehicles, including a garage for added convenience.
There is a converted loft space which can be utilised and optimised subject to planning permission and building regulation approval.
Located in close proximity to esteemed local schools, convenient amenities, and excellent transport links, this property offers the ideal combination of comfort and convenience. Don't miss out on the opportunity to make this charming house your new home. Contact us today at to schedule a viewing and experience the magic of Ashbrook Road for yourself.
Entrance/Porch/Hallway
Through partially glazed UPVC front door with adjacent window into porch with oak wood flooring throughout, glass door to hallway, radiator, stairway to first floor and further doors to living/dining room and kitchen.
Living/Dining Room
An extended living room with front aspect UPVC double glazed window and rear aspect French doors leading to the back garden. Oak wood flooring, feature fireplace with electric fire, tv and power points and 2 radiators.
Kitchen
An extended kitchen with rear aspect UPVC double glazed windows and door to back garden; a range of eye and base level units with complementary work surface, gas hob with overhead hood and extractor fan, built in double oven, space for free standing kitchen appliances, tiled flooring and mid-level power points.
Bedroom 1
Front aspect UPVC double glazed window, fitted carpet, radiator and power points.
Bedroom 2
Rear aspect UPVC double glazed window, fitted carpet, radiator and power points.
Bedroom 3
Front aspect UPVC double glazed window, fitted carpet, radiator and power points.
Family Bathroom
Rear aspect frosted UPVC double glazed window, fitted bath with overhead shower and glass screen, wash hand basin vanity unit with storage, back to wall wc unit, illuminated mirror, tiled floor and walls.
Garage
Brick built single garage adjacent to the property with double wooden doors, and side aspect window and door to back garden.
Back Garden
With brick built paved patio area adjacent to the property, side access gate next to the garage, the remainder laid mostly to lawn with mature trees and shrubs and surrounded by a wooden fence.
Front Of Property
Shared brick paved driveway leading to single garage at the rear of the property, adjacent lawn and flower bed.
General Information
Council Tax Band 'E'
Legal Note
**Although these particulars are thought to be materially correct their accuracy cannot be guaranteed and they do not form part of any contract**.
Loft Room.
The property benefits from a converted loft space with Velux and plastered walls. The room would benefit from a traditional staircase like so many of the neighbouring properties.
Property info
For more information about this property, please contact
Horler & Associates, SL4 on +44 1753 668114 * (local rate)
Disclaimer
Property descriptions and related information displayed on this page, with the exclusion of Running Costs data, are marketing materials provided by Horler & Associates, and do not constitute property particulars. Please contact Horler & Associates for full details and further information. The Running Costs data displayed on this page are provided by PrimeLocation to give an indication of potential running costs based on various data sources. PrimeLocation does not warrant or accept any responsibility for the accuracy or completeness of the property descriptions, related information or Running Costs data provided here.



























.png)
