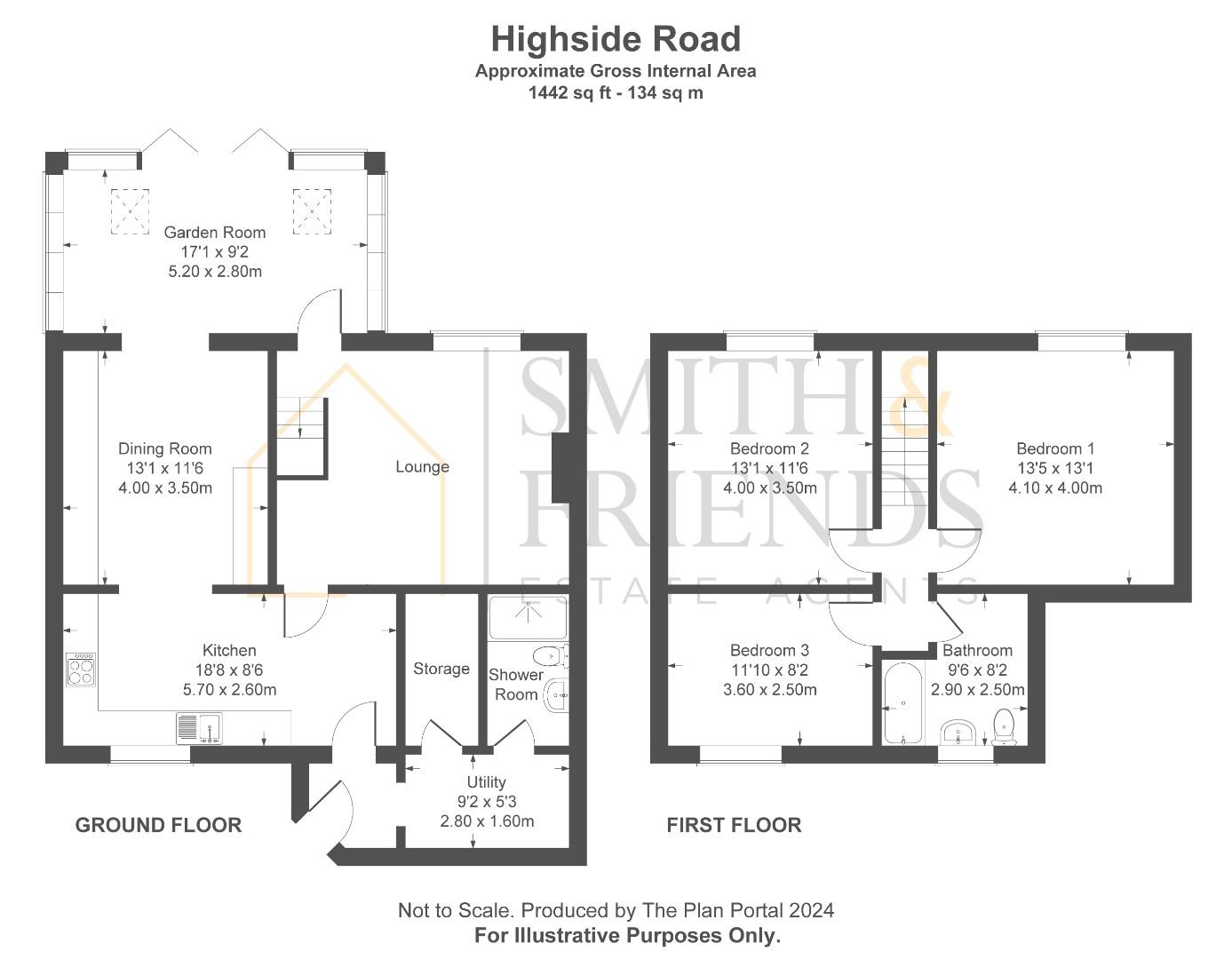Semi-detached house for sale in Highside Road, Heighington Village, Newton Aycliffe DL5
* Calls to this number will be recorded for quality, compliance and training purposes.
Property features
- Three bed semi detached
- Village location
- Lovely garden room
- Rear garden
- Good transport links
- Spacious open plan kitchen and family room
Property description
** luxurious family home ** ** picturesque village location **
** south facing garden ** ** immense open plan living **
We anticipate demand to be high for this truly impressive, deceptively spacious and extended three bedroom semi detached property delightfully positioned in this highly sought-after village where one can walk for miles and enjoy scenic beauty or simply relax and unwind within your own grounds.
The home has been significantly improved and extremely well cared for by the present owners to a high standard with little regard for cost. Viewings highly recommended at your earliest opportunity to really appreciate what this home has to offer for both inside and out. All external windows and doors were replaced in 2019, the fabulous garden room extension provides further family living accommodation. The open plan kitchen diner is perfect to maximise on family time, the home features a ground floor shower room and first floor bathroom, three double bedroom and South facing rear garden, to name a few fantastic features.
Please Note: Council tax band D. Freehold basis. EPC Band D.
Please contact Smith & Friends for a viewing (formerly Robinsons Tees Valley).
Ground floor
Entrance hall, utility room with Oak work surfaces, stainless steel sink unit with mixer tap, plumbing for a washing machine and wall mounted Baxi combi boiler. Useful store room and ground floor shower room with double shower cubicle, vanity wash hand basin, w.c. And chrome towel radiator. Spacious lounge with solid Oak flooring and delightful multi fuel stove, perfect for those cosy nights in. Beautifully configured open plan kitchen diner family room considered the hub of many homes, this certainly is no exception, a truly impressive entertaining room. Well appointed kitchen providing an excellent range of units with Oak work surfaces, breakfast bar, five ring induction hob with chrome chimney style cooker hood, double electric oven, integrated microwave and dishwasher. The delightful garden room adds to what is a considerable amount of accommodation to the ground floor enjoying two Velux windows flooding the room with natural light and stunning bi-fold doors perfect for al-fresco dining.
First floor
Landing opening to three double, well dressed bedrooms all in excellent decorative order the master enjoying a built-in wardrobe and storage cupboard. All the bedrooms are doubles so it will certainly appeal to a growing family complimented by the stunning contemporary family bathroom with panelled bath with overhead shower, basin, w.c. And chrome radiator.
Externally
Block paved driveway allowing parking for two vehicles, peaceful patio area and pedestrian side access to the large south facing rear garden perfect for those warmer months. It has been lawned with a good size patio area which was laid in 2023 and two garden sheds.
Entrance Hall
Utility Room
Ground Floor Shower Room/W.C.
Lounge
Open Plan Kitchen Family Room (5.66m x 2.51m (18'6" x 8'2"))
Family Room (3.46m x 3.96m (11'4" x 12'11"))
Garden Room (5.50m x 2.82m (18'0" x 9'3"))
First Floor Landing
Bedroom (4.12m x 3.99m (13'6" x 13'1"))
Bedroom (3.46m x 4m (11'4" x 13'1"))
Bedroom (3.56m x 2.54m (11'8" x 8'3"))
Family Bathroom/W.C.
Front External
Rear Garden
Property info
For more information about this property, please contact
Smith & Friends Estate Agents (Darlington), DL3 on +44 1325 617258 * (local rate)
Disclaimer
Property descriptions and related information displayed on this page, with the exclusion of Running Costs data, are marketing materials provided by Smith & Friends Estate Agents (Darlington), and do not constitute property particulars. Please contact Smith & Friends Estate Agents (Darlington) for full details and further information. The Running Costs data displayed on this page are provided by PrimeLocation to give an indication of potential running costs based on various data sources. PrimeLocation does not warrant or accept any responsibility for the accuracy or completeness of the property descriptions, related information or Running Costs data provided here.













































.png)

