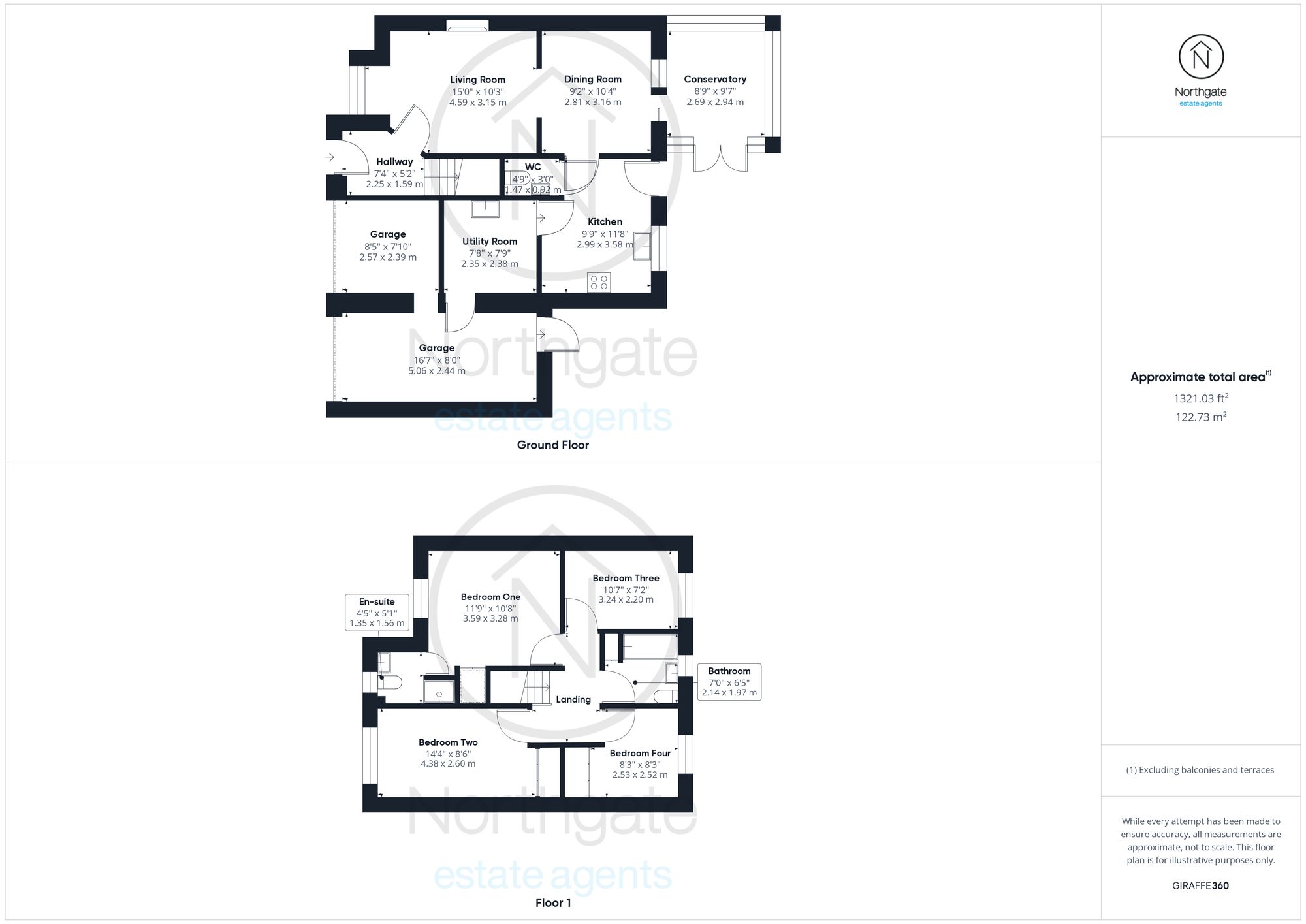Detached house for sale in Patenson Court, Newton Aycliffe DL5
* Calls to this number will be recorded for quality, compliance and training purposes.
Property features
- Four Bedroom Detached
- Corner Plot
- Well Presented Throughout
- Double Garage
- Energy Rating: C
Property description
This well-designed four-bedroom detached property is nestled in a desirable corner plot within the Cobblers Hall area of Newton Aycliffe.
A warm welcome as you enter, the spacious hallway, leading to a large living room that’s perfect for relaxing. This area flows into a dining space ideal for dinner parties. Adjacent to this, a conservatory bathes the area in natural light, creating a peaceful nook for morning coffees or quiet reading.
The kitchen stands as the functional heart of the home, equipped with modern appliances and ample storage. Ground floor W.C.
The first floor landing grants access to four spacious bedrooms. The master bedroom boasts an en-suite bathroom and built-in wardrobes. Bedrooms two and three also feature built-in wardrobes, optimising storage and convenience. Additionally, a family bathroom.
Externally, the property includes a versatile double garage with one half currently used as a workshop and other converted section of the double garage serves as a utility area. Off-street parking is ample, and the rear garden boasts a summer house and greenhouse, perfect for those with a green thumb.
The home also benefits from a favorable energy rating, ensuring both comfort and efficiency.
Located conveniently close to local shops, schools, and transport links, this home strikes a balance between peaceful living and accessibility. Ideal for those looking for a comfortable living space or a welcoming place to entertain, this property meets a range of needs.
Overall, this inviting home offers a chance to own a quality family residence that combines functional living spaces, thoughtful features, and a great location. Contact us to view this lovely home and see its charm for yourself.
EPC Rating: C
Hallway:
22'5" x 5'9" (6.85 x 1.77 m)
Living Room:
15'9" x 10'3" (4.59 x 3.15 m)
Dining Room:
9'2" x 10'4" (2.81 x 3.16 m)
Conservatory:
6'9" x 9'7" (2.69 x 2.94 m)
Kitchen:
9'9" x 11'8" (2.99 x 3.58 m)
Utility Room:
7'8" x 7'9" (2.35 x 2.38 m)
WC:
4'9" x 3'0" (1.47 x 0.92 m)
Bedroom One:
11'9" x 10'9" (3.59 x 3.28 m)
En-Suite:
4'5" x 5'1" (1.35 x 1.56 m)
Bedroom Two:
14'4" x 8'6" (4.38 x 2.60 m)
Bedroom Three:
10'7" x 7'2" (3.24 x 2.20 m)
Bedroom Four:
8'3" x 8'3" (2.53 x 2.52 m)
Bathroom:
7'0" x 6'5" (2.14 x 1.97 m)
Garden
Gardens front and rear.
Parking - Garage
Garage: 8'5" x 7'10" (2.57 x 2.39 m)
Garage: 16'7" x 8'6" (5.06 x 2.64 m)
Property info
For more information about this property, please contact
Northgate Estate Agents, DL5 on +44 1325 617070 * (local rate)
Disclaimer
Property descriptions and related information displayed on this page, with the exclusion of Running Costs data, are marketing materials provided by Northgate Estate Agents, and do not constitute property particulars. Please contact Northgate Estate Agents for full details and further information. The Running Costs data displayed on this page are provided by PrimeLocation to give an indication of potential running costs based on various data sources. PrimeLocation does not warrant or accept any responsibility for the accuracy or completeness of the property descriptions, related information or Running Costs data provided here.




























.png)

