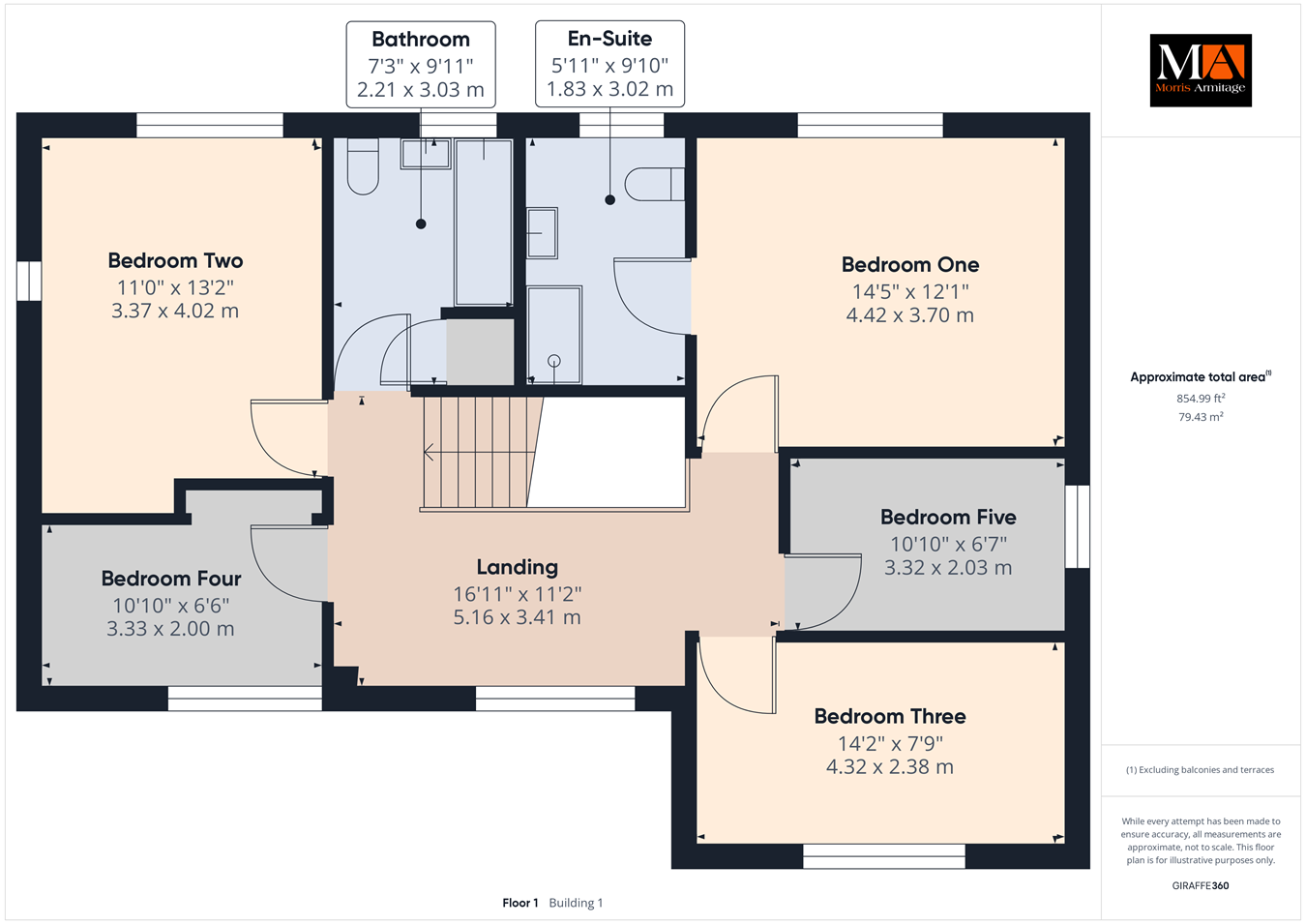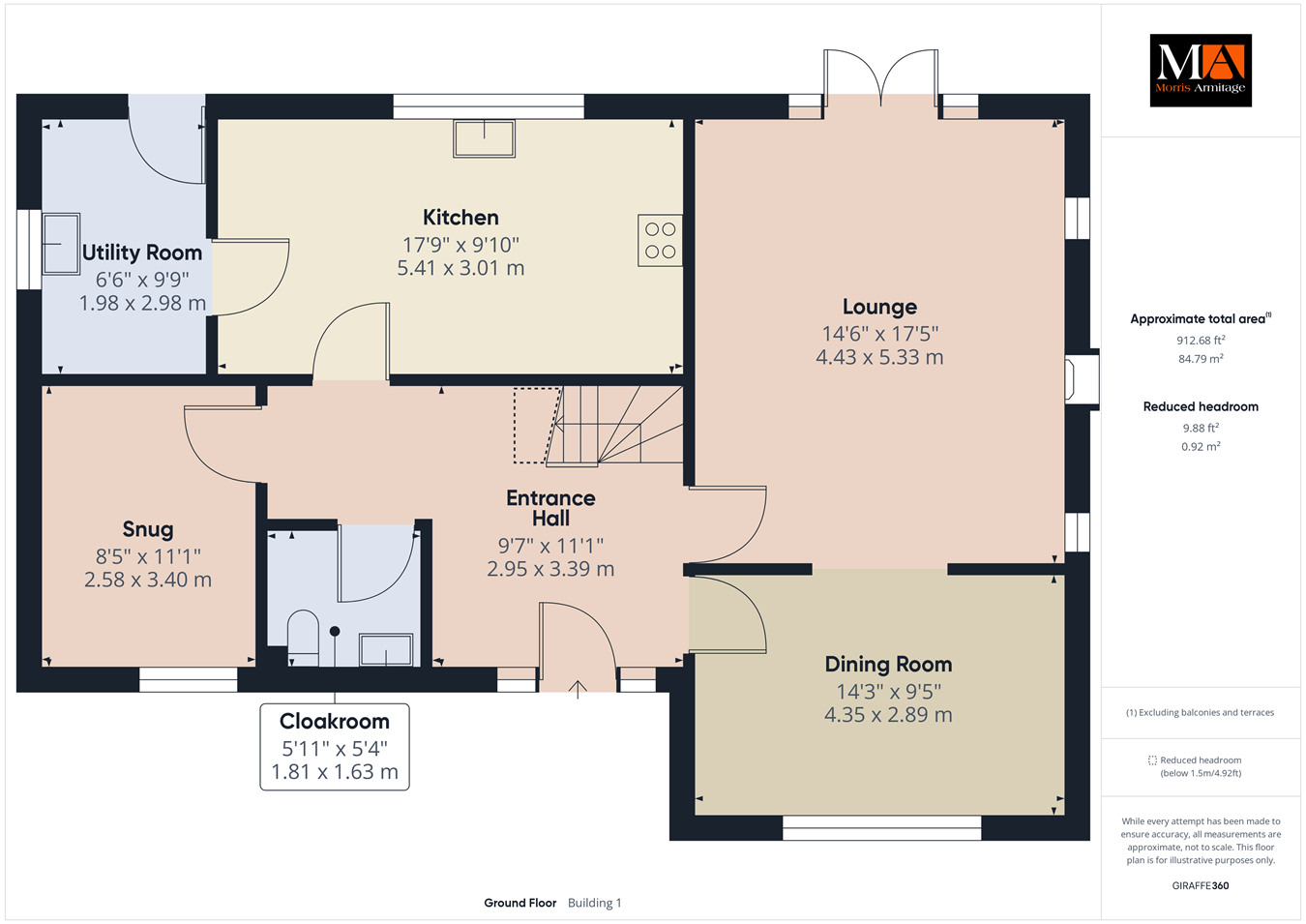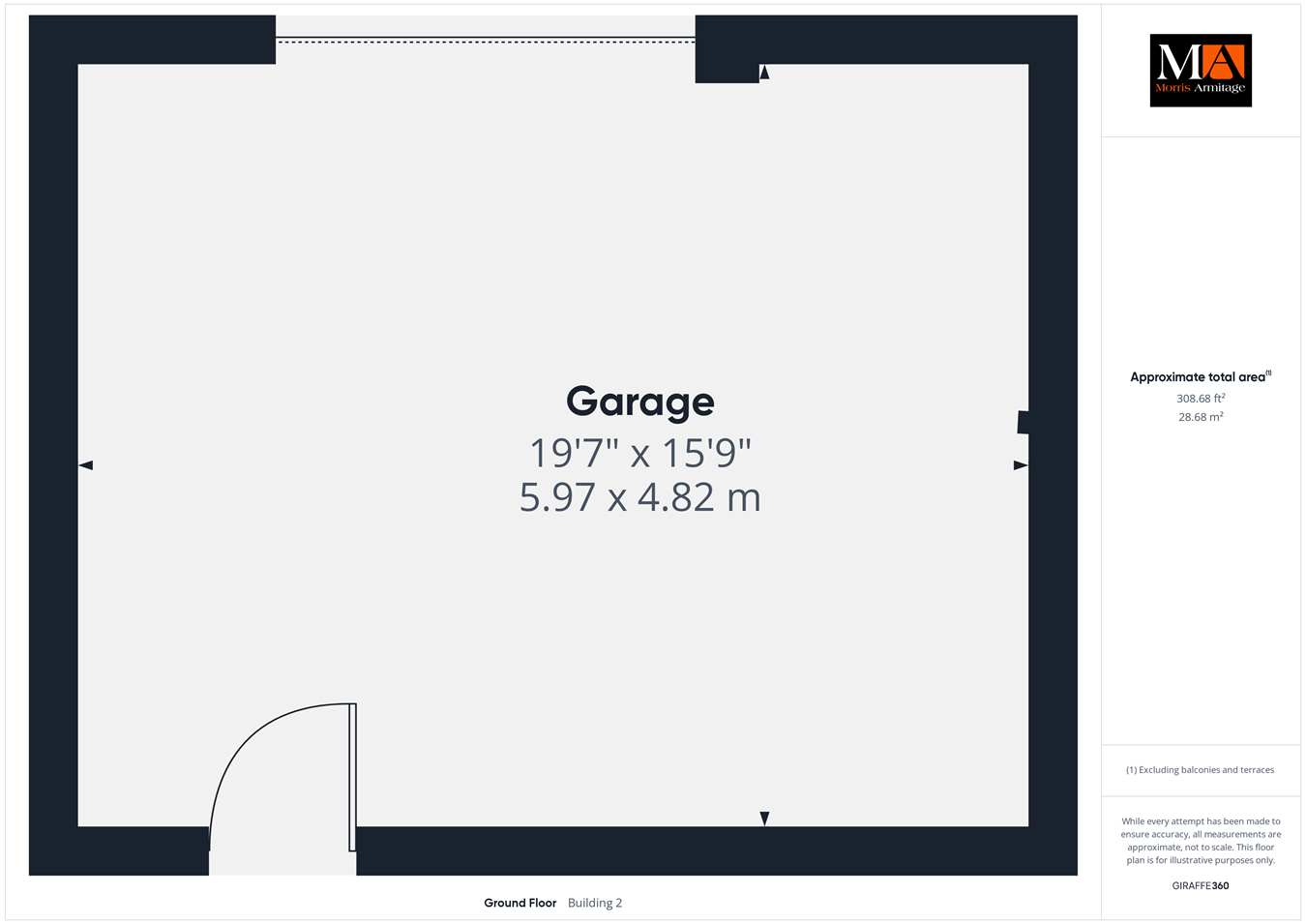Detached house for sale in The Drove, Barroway Drove, Downham Market PE38
* Calls to this number will be recorded for quality, compliance and training purposes.
Property features
- Detached House
- 5 Bedrooms
- Kitchen & Utility Room
- Lounge, Dining Room and Snug
- Bathroom, En-Suite and Cloakroom
- Large Garage and Brick Built Studio
- Ample Driveway Parking
- Rear Garden
- Council Tax Band - E
- EPC - E
Property description
Accommodation -
Part glazed front entrance door opening to:-
Entrance Hall
Stairs to first floor landing, tiled flooring, wall mounted radiator, doors to all rooms.
Lounge
17’5” x 14’6” (5.33m x 4.43m)
Wood burning stove inset in brick chimney breast with tiled hearth, wall mounted radiator, two uPVC double glazed window to the side and uPVC double glazed French doors to garden, tiled flooring, opening to:-
Dining Room
14’3” x 9’5” (4.35m x 2.89m)
Tiling flooring, uPVC double glazed window to the front, wall mounted radiator.
Kitchen
17’9” x 9’10” (5.41m x 3.01m)
Matching wall and base units with solid wooden worktop over, 1 1/2 bowl stainless steel sink and drainer, integrated dishwasher, integrated fridge and freezer, double electric oven, 5 ring induction hob with extractor over, tiled flooring, uPVC double glazed window to the rear, wall mounted radiator.
Utility Room
9’9” x 6’6” (2.98m x 1.98m)
Matching wall and base units with solid wooden worktop over, stainless steel sink and drainer, space for washing machine, tiled flooring, wall mounted radiator, floor mounted boiler, uPVC double glazed door to the rear.
Snug
11’1” x 8’5” (3.40m x 2.58m)
Wall mounted radiator, uPVC double glazed window to the front.
Cloakroom
Low level WC, hand wash basin, towel radiator, uPVC double glazed window to the front.
First Floor Accommodation
Landing
Loft access, wall mounted radiator, uPVC double glazed window to front.
Bedroom One
14’5” x 12’1” (4.42m x 3.70m)
Wall mounted radiator, uPVC double glazed window to the rear.
En-Suite
Shower cubicle, low level WC, hand wash basin, wall mounted radiator and towel radiator, extractor fan, uPVC double glazed window to the rear.
Bedroom Two
13’2” x 11’0” (4.02m x 3.37m)
Wall mounted radiator, uPVC double glazed windows to the side and rear.
Bedroom Three
14’2” x 7’9” (4.32m x 2.38m)
Wall mounted radiator, uPVC double glazed window to the front.
Bedroom Four
10’10” x 6’6” (3.33m x 2.00m)
Wall mounted radiator, uPVC double glazed window to the front.
Bedroom Five
10’10” x 6’7” (3.32m x 2.03m)
Wall mounted radiator, uPVC double glazed window to the side.
Bathroom
Panelled bath with shower over, low level WC, hand wash basin, towel radiator, airing cupboard, uPVC double glazed window to rear, shaver socket.
Outside
To the front of the property, there is a shared gravel driveway for ample off road parking which leads to the garage with up and over door, power and lighting. There is also an area of lawn surrounded by a wall.
The rear garden has an area laid to decking with the remainder laid to lawn. There are two timber outbuildings and a brick built studio.
Studio
Wall and base units, uPVC double glazed window to front and side, uPVC double glazed door, two electric fan heaters, loft access, power and lighting.
Property info
For more information about this property, please contact
Morris Armitage, PE38 on +44 1366 681962 * (local rate)
Disclaimer
Property descriptions and related information displayed on this page, with the exclusion of Running Costs data, are marketing materials provided by Morris Armitage, and do not constitute property particulars. Please contact Morris Armitage for full details and further information. The Running Costs data displayed on this page are provided by PrimeLocation to give an indication of potential running costs based on various data sources. PrimeLocation does not warrant or accept any responsibility for the accuracy or completeness of the property descriptions, related information or Running Costs data provided here.










































.gif)