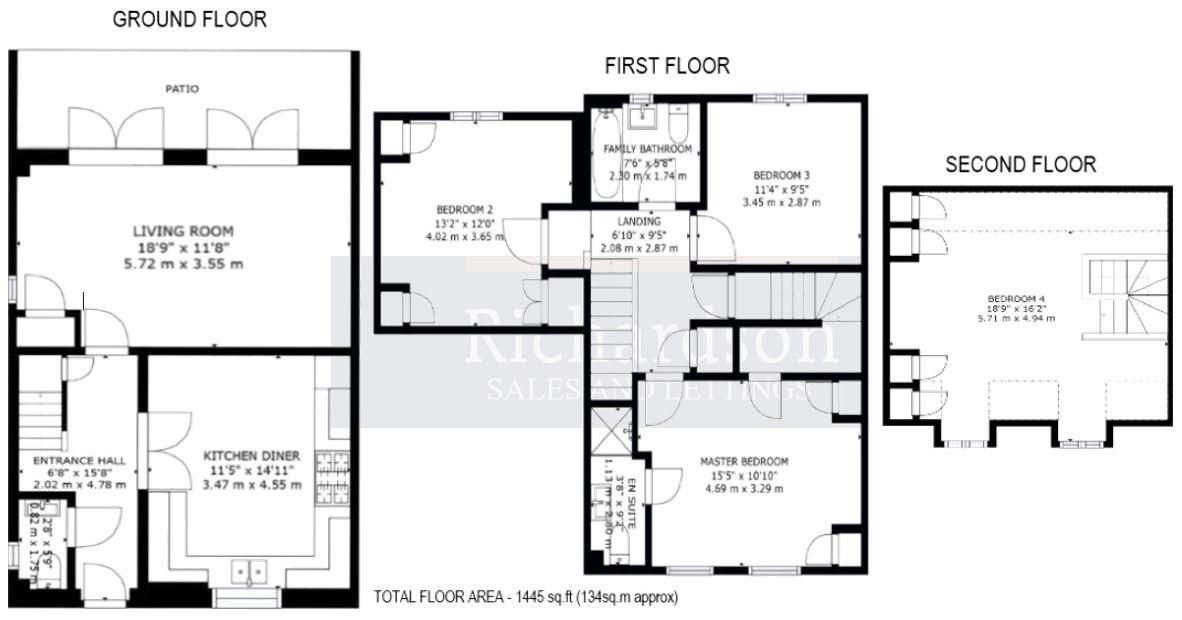Town house for sale in Woodside, Stamford PE9
* Calls to this number will be recorded for quality, compliance and training purposes.
Property features
- Lovely spacious mid-town house
- Master bedroom with built in wardrobes and ensuite shower room
- Detached single garage with parking to the front
- 3 further large double bedrooms, 1 with built in wardrobes
- Double glazing and gas central heating
- Easy walking distance to Stamford town centre and Burghley House
Property description
Welcome to this spacious home located within easy walking distance of Stamford town centre and all the amenities it has to offer. With the benefit of easy access into Burghley park for lovely walks, with views to the front of a spinney within the park and the roof line of Stamford to the rear. Forming part of a row of only 4 town houses, the property is superbly presented, maintained and updated to a high standard with gas central heating, double glazing and kitchen diner with built in appliances. The living room has a twin set of doors opening to the enclosed partly walled garden. To the first floor the master bedroom has built in wardrobes and ensuite shower room, 2 further double bedrooms, one currently used as an office, and family bathroom. To the top floor is a further lovely sized double bedroom with built in wardrobes. To the rear is an easily maintained partly walled garden with gated access to a detached single garage with parking to the front.
Reception Hall
Cloakroom
Kitchen Diner (4.55m x 3.48m (14'11" x 11'5"))
Living Room (5.72m x 3.56m (18'9" x 11'8"))
First Floor Landing
Two landing area
Master Bedroom (4.7m x 3.3m (15'5" x 10'9"))
Ensuite Shower Room
Bedroom (4.01m x 3.66m (13'1" x 12'0" ))
Bedroom (3.45m x 2.87m (11'3" x 9'4" ))
Family Bathroom (2.29m x 1.73m (7'6" x 5'8"))
Top Floor Bedroom (5.72m max x 4.93m max (18'9" max x 16'2" max))
External Details
Hedging to the front with a pathway to front door. Shared driveway to the side of the property leading to the rear, with a detached single garage with eve storage, up and over door and parking to the front.
Services
Mains gas, electric, drainage and sewerage are available at the property.
Communication
According to Ofcom:
Mobile coverage is likely with EE, Three, O2 and Vodafone
Ultrafast Broadband is available
Council Tax
South Kesteven District Council Tax Band D
Viewing
Telephone appointment Richardson
Property info
For more information about this property, please contact
Richardson Chartered Surveyors, PE9 on +44 1780 673946 * (local rate)
Disclaimer
Property descriptions and related information displayed on this page, with the exclusion of Running Costs data, are marketing materials provided by Richardson Chartered Surveyors, and do not constitute property particulars. Please contact Richardson Chartered Surveyors for full details and further information. The Running Costs data displayed on this page are provided by PrimeLocation to give an indication of potential running costs based on various data sources. PrimeLocation does not warrant or accept any responsibility for the accuracy or completeness of the property descriptions, related information or Running Costs data provided here.


























.png)
