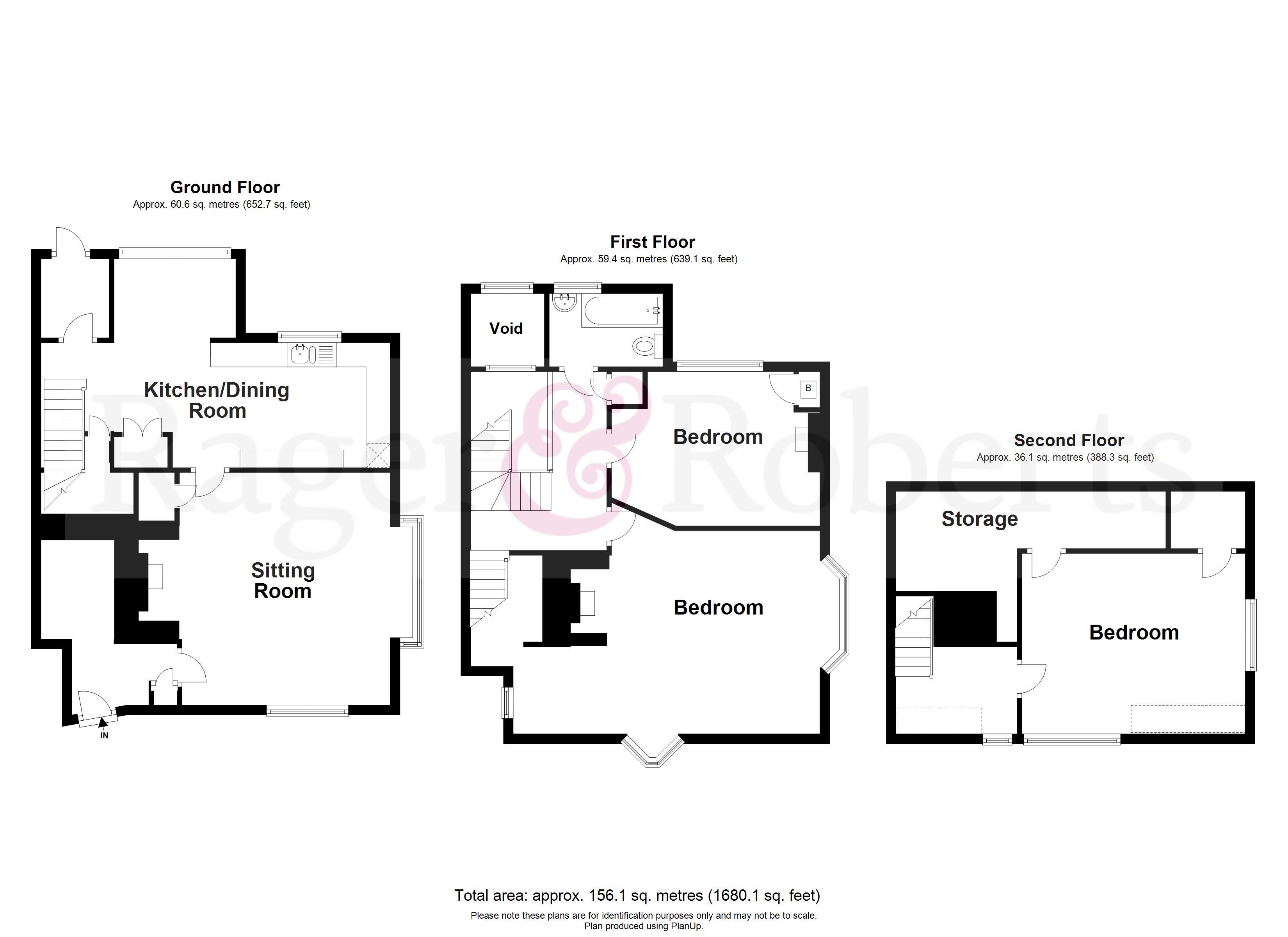Terraced house for sale in Motcombe Lane, Old Town, Eastbourne BN21
* Calls to this number will be recorded for quality, compliance and training purposes.
Property features
- Entrance hall with large walk in storage area
- 16' x 14' sitting room with inglenook fireplace
- 23' L shaped kitchen/dining room
- Rear lobby
- 3 large double bedrooms
- Bathroom with wc
- Gas fired central heating and partly double glazed
- Delightful 50' westerly garden
Property description
An intriguing period house close to Motcombe Gardens in the heart of Old Town.
Flint Cottage is enhanced by many fine features including delightful period detail yet has a great advantage of not being scheduled as a listed property. Features include a handsome inglenook fireplace, some beamed ceilings of good height and an unusually good degree of natural light from the generous window arrangement. The charming rear garden has gated side access and affords westerly views toward the downs. Only an inspection will convey the very special appeal of this property.<br /><br />
Entrance Hall
Featuring a fine old stone wall and inglenook recess for storage as well as being an intriguing period detail of the house.
Spacious Sitting Room (4.9m x 4.37m (16' 1" x 14' 4"))
Excluding the depth of the impressive inglenook fireplace recess with its log burning stove and handsome oak bressummer beam over and also excluding the depth of the window bay with stained glass window detail, radiator, deep shelved storage cupboard.
Large L Shaped Kitchen/Dining Room (7.14m x 3.56m (23' 5" x 11' 8"))
Including the depth of the dining recess and the staircase recess. In the kitchen area there is a range of solid beech working surfaces with inset double bowl stainless steel sink unit with mixer tap and range of drawers and cupboards below with matching wall cabinets over, integrated Neff double oven, grill and 4 ring gas hob, plumbing for washing machine, space for fridge/freezer, attractive garden aspect as well as from the dining room where there are a range of deep built in shelved storage cupboards, one featuring an arched recess forming part of the fireplace, radiator. Door to
Rear Lobby
With stable door to the rear garden.
-
The staircase rises to the large part Galleried First Floor Landing with radiator, shelved storage cupboard.
Bedroom 1 (6.4m x 4.14m (21' 0" x 13' 7"))
Into the recess of the L shaped room which also features a handsome fireplace with oak bressummer beam over, oak beamed ceiling, 2 radiators and triple aspect.
Bedroom 2 (4.45m x 3.18m (14' 7" x 10' 5"))
Garden aspect, Victorian style fireplace flanked by cupboard housing the Worcester wall mounted gas fired boiler, radiator.
Bathroom
With white suite comprising panelled bath with mixer tap and wall mounted shower fitting, wash basin with cabinet below, low level wc, heated towel rail, window.
-
The staircase continues to the Second Floor Landing.
Bedroom 3 (4.57m x 3.73m (15' 0" x 12' 3"))
Reducing only partly due to the sloping ceilings, double aspect including views over the Motcombe Gardens and the bowling green toward St Mary's Parish Church, radiator and 2 large walk in storage cupboards.
Outside
A charming feature of Flint Cottage is its rear garden which extends to a depth of about 50' with a westerly aspect toward the downs. The garden is mainly lawned and contains a variety of ornamental trees and shrubs. There is a paved terrace flanking the rear elevation and there is a useful log store at the end of the garden. There is gated side access.
Property info
For more information about this property, please contact
Rager & Roberts, BN21 on +44 1323 916782 * (local rate)
Disclaimer
Property descriptions and related information displayed on this page, with the exclusion of Running Costs data, are marketing materials provided by Rager & Roberts, and do not constitute property particulars. Please contact Rager & Roberts for full details and further information. The Running Costs data displayed on this page are provided by PrimeLocation to give an indication of potential running costs based on various data sources. PrimeLocation does not warrant or accept any responsibility for the accuracy or completeness of the property descriptions, related information or Running Costs data provided here.



























.png)