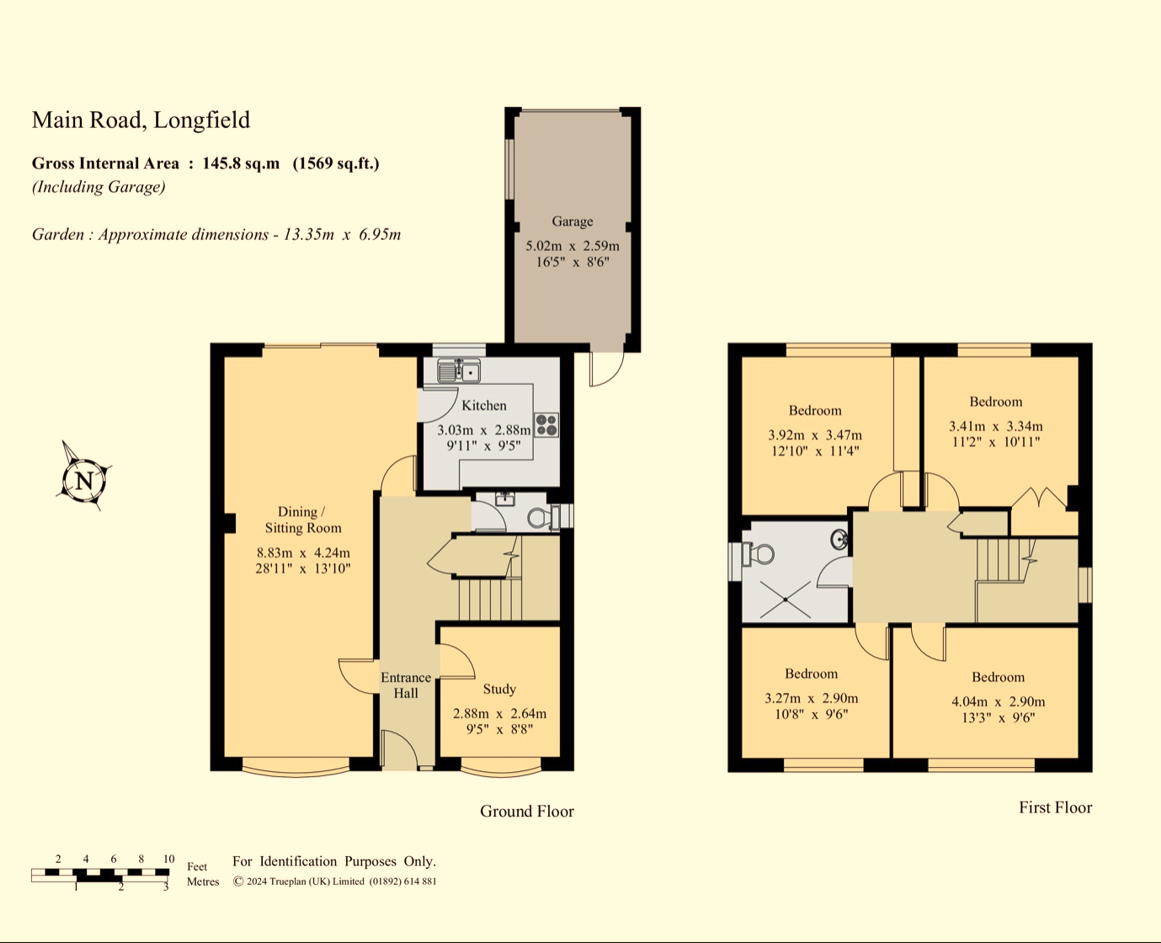Detached house for sale in Main Road, Longfield, Kent DA3
* Calls to this number will be recorded for quality, compliance and training purposes.
Property features
- Guide price £500,000 - £550,000
- Total Square Footage: 1569 Sq. Ft.
- No Forward Chain
- Desired Residential Village Location
- Easy Access to Amenities
- Walking Distance to Train Station
- Spacious Entrance Hall and Landing
- 4 Well Proportioned Bedrooms
- Groundfloor Cloakroom
- Garage and Driveway to Rear
Property description
Guide Price £500,000 - £550,000
Located in the desired residential village of Longfield and within walking distance to all local amenities, train station and sought after restaurants/pubs is this rarely available 4 bedroom detached family residence that has uniquely only had one owner since new.
Accessed via the spacious 18.10' x 6.10' entrance hall, the internal accommodation is comprised of; reception room to front, groundfloor cloakroom, 28.11' x 13.11' lounge diner with access into the kitchen. On the first floor you will be welcomed by high ceilings, 16.04' x 8.00' landing leading to four very well proportioned bedrooms and large wet room.
The rear garden is approximately 50ft in length, slightly tiered and benefits from laid to lawn and paved areas. The garden also provides access to the garage and rear driveway.
Due to the properties positioning on Main Road it does also have stunning views of the fields.
Sold with the benefit of no forward chain, do not miss the opportunity to make this stunning family home your own.
Exterior
Front Garden: Tiered levels with steps upto front. Potential for driveway (subject to normal permissions).
Rear Garden: Patio area. Laid to lawn. Rear pedestrain access. Backs on to hundreds of acres of farm land and The Gallops, which is ideal fo walking/dog walking, jogging and enjoying the countryside.
Garage: 17'0 x 5'10: Garage & driveway to rear. Side access. Wall mounted boiler (8 years old). Side gate.
Key terms
Longfield and New Barn is a civil parish named after the adjacent villages it covers, the eastern part being New Barn, it also covers the smaller settlement, the neighbourhood of Longfield Hill. Longfield is the ancient village, situated on the road between Dartford and Meopham; the historic church there is dedicated to St Mary Magdalene. New Barn is larger in population than Longfield, although has little in the way of services, being a comparatively recent development and purely residential in nature.
Entrance Hall: (18' 10" x 6' 10" (5.74m x 2.08m))
Double glazed entrance door into hallway. Parquet flooring. Radiator. Stairs to first floor. Large storage cupboard housing meters. Doors to:-
Gf Cloakroom: (6' 0" x 2' 11" (1.83m x 0.9m))
Double glazed frosted window to side. Low levle w.c. Vanity sink unit with storage under. Spotlights. Tiled flooring. Tiled walls.
Lounge: (28' 11" x 13' 11" (8.81m x 4.24m))
Double glazed window to front. Double glazed sliding doors to rear. Two radiators. Two wall mounted wall lights.
Reception Room 3: (9' 5" x 8' 7" (2.87m x 2.62m))
Double glazed bay window to front. Radiator. Parquet flooring.
Kitchen: (9' 11" x 9' 5" (3.02m x 2.87m))
Double glazed window to rear. Spotlights. Wall and base units with work surface over. Stainless steel sink and drainer unit with mixer tap over. Tiled back splash. Stainless steel extractor fan. Space for appliances. Tiled flooring.
First Floor Landing: (16' 4" x 8' 0" (4.98m x 2.44m))
Carpet. Loft hatch. Built-in storage cupboard. Doors to:-
Bedroom 1: (11' 2" x 10' 9" (3.4m x 3.28m))
Double glazed window to rear. Radiator. Built-in wardrobes. Wooden flooring.
Bedroom 2: (12' 10" x 11' 4" (3.9m x 3.45m))
Double glazed window to rear. Radiator. Built-in wardrobes. Laminate flooring.
Bedroom 3: (13' 3" x 9' 6" (4.04m x 2.9m))
Double glazed window to front. Radiator. Laminte flooring.
Bedroom 4: (10' 8" x 9' 5" (3.25m x 2.87m))
Double glazed window to front. Radiator. Laminate flooring.
Wet Room: (10' 8" x 7' 4" (3.25m x 2.24m))
Double glazed frosted window to side. Suite comprising Fully tiled wet room with drainage and acrylic flooring. With wall mounted shower. Wall mounted wash hand basin. Low level w.c Towel rail. Spotlights.
Property info
For more information about this property, please contact
Robinson Michael & Jackson - Gravesend, DA12 on +44 1474 878136 * (local rate)
Disclaimer
Property descriptions and related information displayed on this page, with the exclusion of Running Costs data, are marketing materials provided by Robinson Michael & Jackson - Gravesend, and do not constitute property particulars. Please contact Robinson Michael & Jackson - Gravesend for full details and further information. The Running Costs data displayed on this page are provided by PrimeLocation to give an indication of potential running costs based on various data sources. PrimeLocation does not warrant or accept any responsibility for the accuracy or completeness of the property descriptions, related information or Running Costs data provided here.
































.png)

