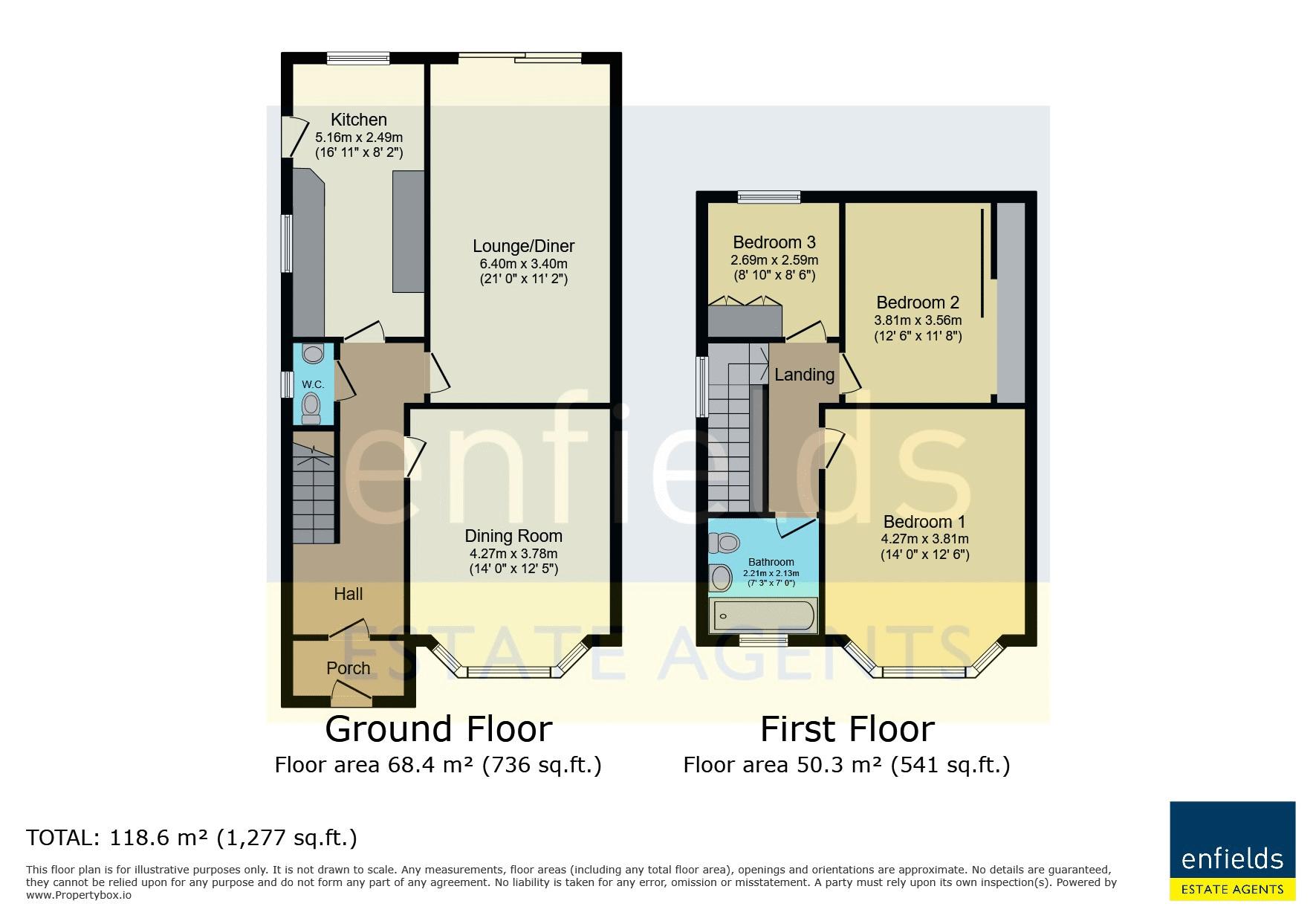Detached house for sale in Ashton Road, Winton, Bournemouth BH9
* Calls to this number will be recorded for quality, compliance and training purposes.
Property features
- Stunning extended detached family home with huge south facing garden built 1926
- Three bedrooms
- Detached garage with power and light
- Kitchen/breakfast room
- Lounge/dining room measuring 21 ft
- Separate sitting room
- Downstairs WC
- Family bathroom
- Off road parking
- Walking distance to local schools, Redhill Park and local shops
Property description
This three bedroom detached family home is located in one of Moordown's premier roads. The impressive family home was originally built in 1926 and has since been extended to create a spacious and versatile home. The entrance porch leads into a spacious hallway with dado rails and has doors which lead through to the cloakroom, sitting room, lounge/dining room and the bright kitchen/breakfast room. The lounge/dining room measures 21 feet and is bright and airy with large sliding patio doors allowing plenty of natural light. The kitchen/breakfast room is a fantastic space with a range of wall, base and drawer units and access onto the garden. The sitting room is a beautiful and spacious place to relax, with a large bay window to the front allowing for a great amount of natural light. On the first floor are three well-proportioned bedrooms, with two bedrooms benefitting from built in storage space. Servicing the bedrooms, is a family bathroom which completes the internal accommodation
Externally there is a detached garage with power and light along with a driveway with parking to the front. The south/westerly facing garden is a true feature of the property, with an array of established planting providing year-round colour. The garden size is very impressive and very private with enclosed hedges.
Entrance Porch
Hall
Kitchen (16' 11'' x 8' 2'' (5.15m x 2.49m))
Lounge/Diner (21' 0'' x 11' 2'' (6.40m x 3.40m))
Dining Room (14' 0'' x 12' 5'' (4.26m x 3.78m))
WC
Bedroom 1 (14' 0'' x 12' 6'' (4.26m x 3.81m))
Property info
For more information about this property, please contact
Enfields (Wimborne, Bournemouth), BH9 on +44 1202 035898 * (local rate)
Disclaimer
Property descriptions and related information displayed on this page, with the exclusion of Running Costs data, are marketing materials provided by Enfields (Wimborne, Bournemouth), and do not constitute property particulars. Please contact Enfields (Wimborne, Bournemouth) for full details and further information. The Running Costs data displayed on this page are provided by PrimeLocation to give an indication of potential running costs based on various data sources. PrimeLocation does not warrant or accept any responsibility for the accuracy or completeness of the property descriptions, related information or Running Costs data provided here.





































.png)