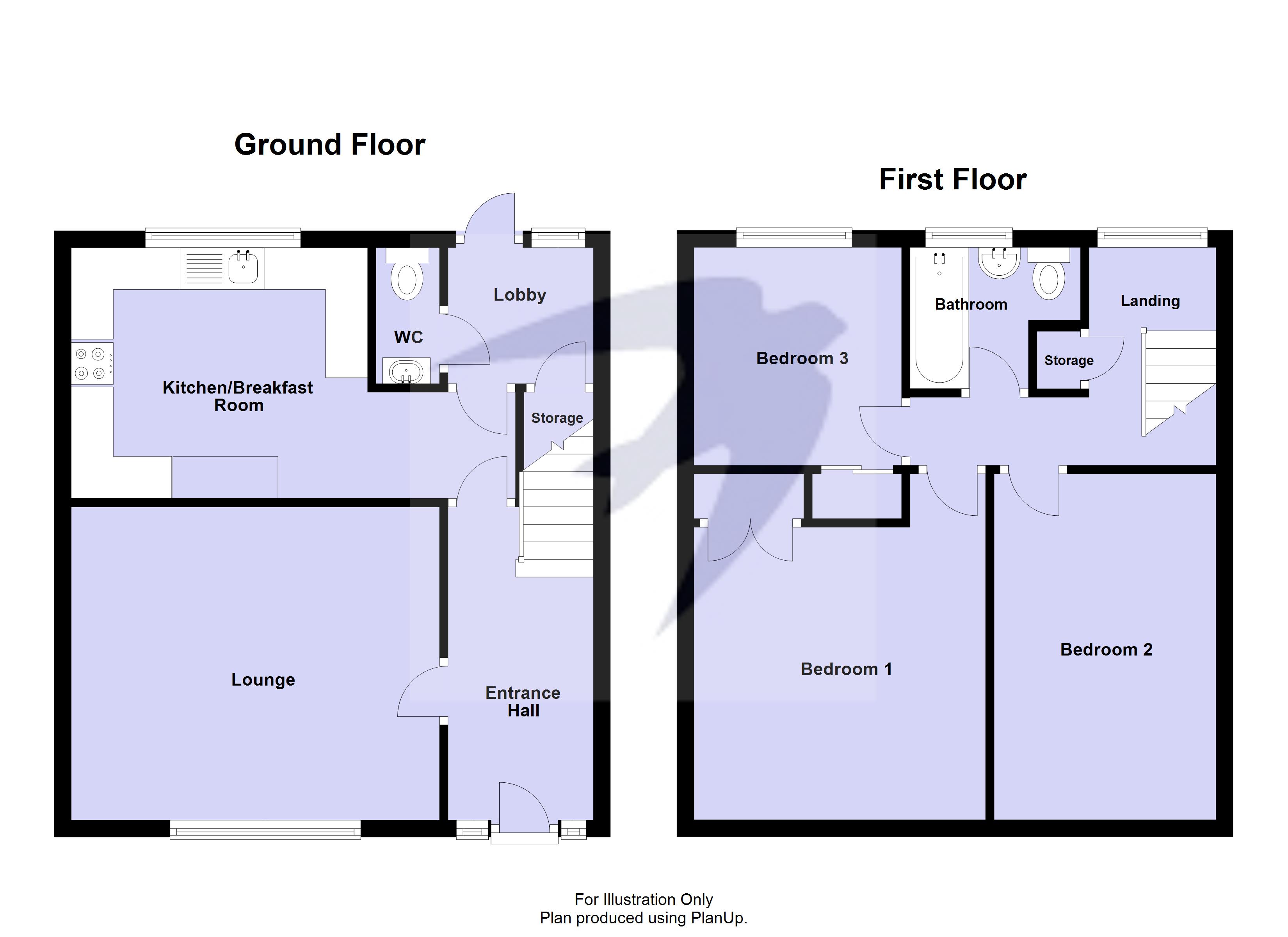Semi-detached house for sale in Greenhithe Close, Sidcup, Kent DA15
* Calls to this number will be recorded for quality, compliance and training purposes.
Property features
- 14ft Lounge
- Fitted Kitchen
- Ground Floor WC
- Off street Parking
- Three Piece Family Bathroom Suite
Property description
Welcome to this delightful three-bedroom semi-detached house, perfectly positioned for family living. Featuring off-street parking, a convenient ground floor WC, and a spacious kitchen-diner, this home offers both comfort and practicality.
The kitchen-diner serves as the heart of the home, ideal for family meals and entertaining. Step outside to the private rear garden, a peaceful retreat for relaxation.
Upstairs, three well-proportioned bedrooms await, providing ample space for the whole family. Close to schools and transport links, this property offers convenience and connectivity for modern living.
Don't miss out on the opportunity to call this charming house your new home. Contact us today to arrange a viewing.
Key terms
Please note there is a tree in the back garden which has a tree preservation order on it.
Sidcup and Blackfen are neighbouring towns in the borough of Bexley, coveted by families with children as they are in the grammar school catchments, with Chislehurst & Sidcup Grammar located off Sidcup’s Hurst Road. Each town has its own High Street, with local businesses and supermarkets.
Commuters use Sidcup train station for a direct service into Central London, with journey times from 18 minutes. Both Sidcup and Blackfen are brimming with pubs and restaurants, with friendly ‘locals’ serving the community.
Entrance Hall
Via wooden entrance door to hallway with carpet, stairs to first floor, radiator, doors to:
Living Room (14' 5" x 12' 3" (4.4m x 3.73m))
Double glazed window to rear, range of fitted wall base and drawer units, space for appliances, door to rear lobby.
Kitchen (14' 5" x 9' 10" (4.4m x 3m))
Double glazed window to rear, fitted with a range of wall and base units with complementary work surfaces over.
Lobby
Double glazed window and door to garden
Ground Floor WC
Low level WC and wash hand basin
Landing
Carpet, loft access, doors to:
Bedroom One (12' 0" x 11' 6" (3.66m x 3.5m))
Double glazed window to front, radiator.
Bedroom Two (13' 9" x 9' 2" (4.2m x 2.8m))
Double glazed window to front, radiator.
Bedroom Three (8' 9" x 7' 11" (2.67m x 2.41m))
Double glazed window to rear, radiator.
Bathroom
Double glazed window to rear, original white suite comprising bath, w.c and wash hand basin.
Garden
Mainly laid to lawn with paved and decking area.
Front Garden
Paved for off street parking.
Property info
For more information about this property, please contact
Robinson Jackson - Blackfen, DA15 on +44 20 3641 5671 * (local rate)
Disclaimer
Property descriptions and related information displayed on this page, with the exclusion of Running Costs data, are marketing materials provided by Robinson Jackson - Blackfen, and do not constitute property particulars. Please contact Robinson Jackson - Blackfen for full details and further information. The Running Costs data displayed on this page are provided by PrimeLocation to give an indication of potential running costs based on various data sources. PrimeLocation does not warrant or accept any responsibility for the accuracy or completeness of the property descriptions, related information or Running Costs data provided here.


































.png)

