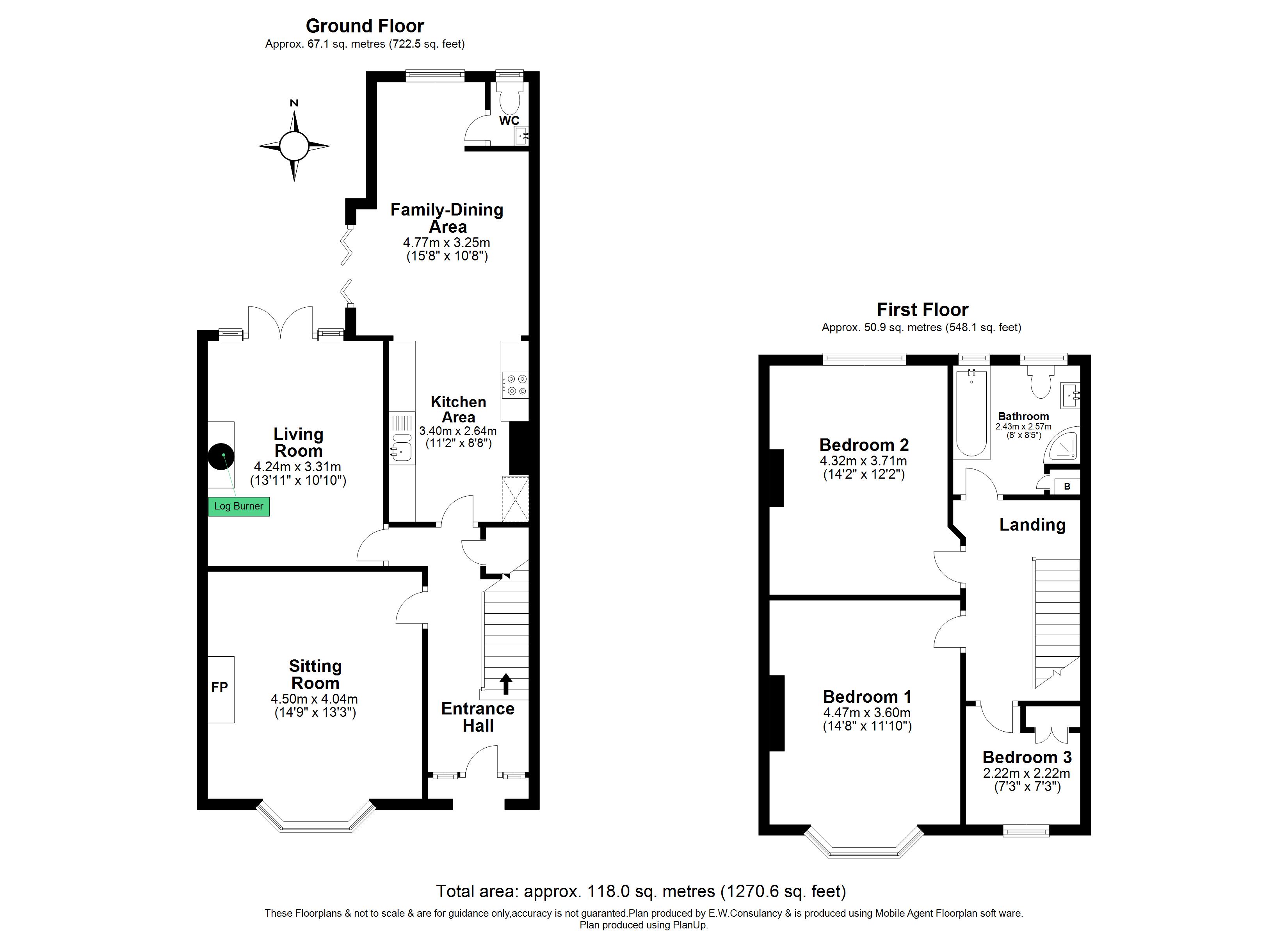Terraced house for sale in Melrose Ave, Penylan, Cardiff CF23
* Calls to this number will be recorded for quality, compliance and training purposes.
Property features
- Traditional Terraced Family Home
- Extensively Renovated
- Three Bedrooms
- Two Receptions
- Open Plan Kitchen/Diner
- Ground Floor Cloakroom
- Family Bathroom
- Front Garden
- Landscaped Rear Garden
Property description
Extensively and thoughtfully renovated throughout creating a delightful modern home in sought after Penylan.
Perfectly situated within walking distance of Wellfield Road's bustling shops, cafes and eateries. A short stroll to both Roath Park Recreation Ground and the lovely Waterloo Gardens.
Convenient access to the City Centre and major road links including the A48/M4 ensuring easy commuting. Close to several well regarded primary and secondary schools adding to the appeal.
Inside a traditonal house with two reception rooms and open plan kitchen/breakfast room/sitting area along with a handy cloakroom to the ground floor. Upstairs three bedrooms including two spacious doubles and a good size single plus the family bathroom.
Outside to the front a gated garden requires minimal upkeep and to the rear a stunning generously sized landscaped garden offers a delightful patio area and grass area complete with lighting and outside plugs.
Entrance Hallway
Property entered via newly fitted composite door into hallway. Herringbone woodblock flooring. Radiator. Understairs storage cupboard. Staircase to first floor. Access to ground floor rooms.
Lounge
Bay window to the front aspect. Ornate period style fireplace. Alcove shelving. Beautiful herringbone wood block flooring. Radiator.
Dining Room
Patio doors with triple glazed stained glass lights above and side windows. Log burner fitted in 2021. Oak mantle. Radiator. Continuation of herringbone woodblock flooring.
Kitchen/Breakfast Room
Modern kitchen remodelled in 2022 comprising a matching range off wall and base units with complementary work tops over. Integrated appliances including fridge freezer, washing machine, dishwasher and electric oven. Gas hob with extractor fan over. One and a half bowl stainless steel sink and drainer. Tiled flooring and splashbacks. Ceiling spotlights.
Ample space for full size dining table and chairs. Sky light above. Bi Fold doors opening out to the garden. Delightful sitting area with large window to the rear.
Access to the cloakroom.
Cloakroom
Low level w.c. Vanity wash hand basin with storage unit beneath. Obscured window to the rear aspect.
Landing
Approached via carpeted staircase to landing area with continuation of flooring. Access to all bedrooms and bathroom, all with original quality doors.
Bedroom One
Bay window to the front. Carpeted flooring. Radiator.
Bedroom Two
Window to the rear aspect. Carpeted flooring. Radiator.
Bedroom Three
Window to the rear aspect. Built in storage cupboard. Carpeted flooring. Radiator.
Family Bathroom
Four piece bathroom suite comprising panelled bath, shower cubicle, close coupled w.c and wash hand basin with vanity storage. Heated towel radiator. Part tiled walls and tiled floor. Two obscured windows to the rear aspect.
Front Garden
Gated front garden with low level boundary brick wall and wrought iron railings. Area laid to stone chippings. Pathway to front door.
Rear Garden
Contemporary landscaped rear garden with stylish fencing on two sides. Paved patio with raised paved perimeter pathways. Area laid to artificial grass. Rear brick wall with gated access to the rear gated lane. A lovely low maintenance garden ideal for relaxing and entertaining.
For more information about this property, please contact
Hogg & Hogg, CF23 on +44 29 2227 6238 * (local rate)
Disclaimer
Property descriptions and related information displayed on this page, with the exclusion of Running Costs data, are marketing materials provided by Hogg & Hogg, and do not constitute property particulars. Please contact Hogg & Hogg for full details and further information. The Running Costs data displayed on this page are provided by PrimeLocation to give an indication of potential running costs based on various data sources. PrimeLocation does not warrant or accept any responsibility for the accuracy or completeness of the property descriptions, related information or Running Costs data provided here.



































.png)