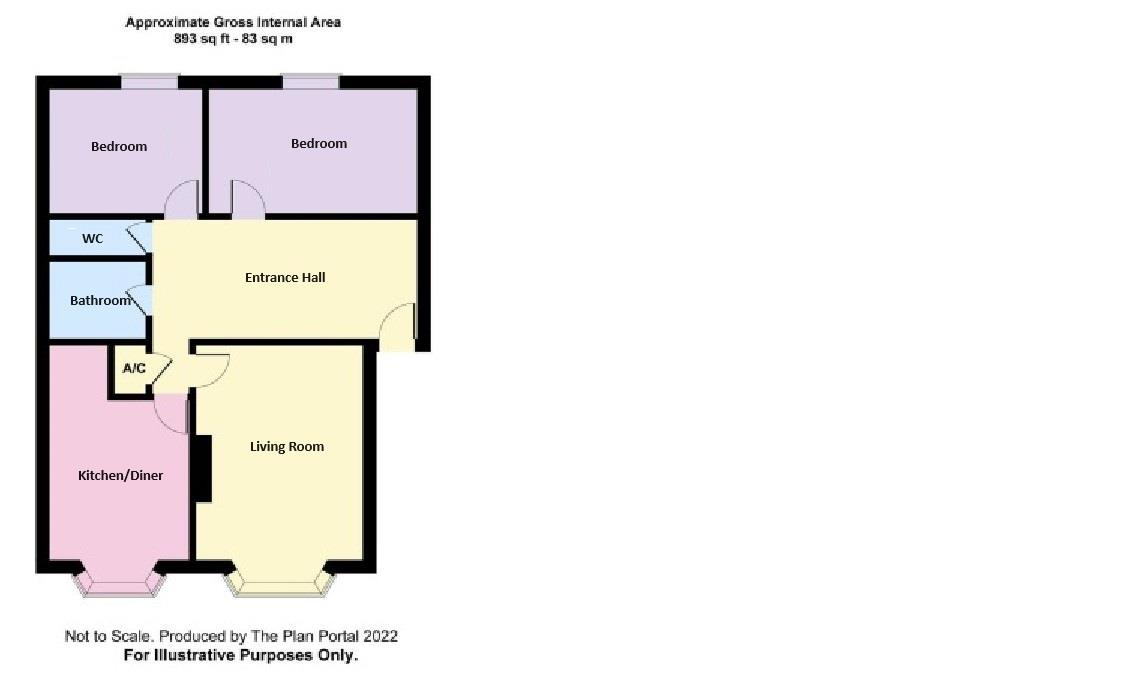Flat for sale in Stade Street, Hythe CT21
* Calls to this number will be recorded for quality, compliance and training purposes.
Property features
- First Floor Apartment
- Recently Updated
- Two Double Bedrooms
- Seafront Location
- Period Building
- Kitchen/Breakfast Room
- Large Living/Dining Room
- Bathroom & Separate WC
- Residents' Parking
- No Onward Chain
Property description
Mapps Estates are delighted to bring to the market this first floor two bedroom apartment in Sutherland House, a period building which was formerly a hotel, located a short stroll from the beach and within level walking distance of the high street. The property has been recently updated and redecorated, the accommodation comprising a reception hall, a large living/dining room with a bay window and sea view, a spacious kitchen/breakfast room also with a bay window and sea view, two double bedrooms to the rear, a modern fitted bathroom and a useful separate cloakroom. The property benefits from a gas-fired central heating system and UPVC double glazed windows; there is also non-allocated residents' parking to the rear of the building. Being sold with the advantage of no onward chain, an early viewing comes highly recommended.
Located just off Hythe's seafront and within walking distance of the beach and promenade. The town centre is also within level walking distance and you will cross over Hythe's historic Royal Military Canal along the way. There is an excellent array of independent shops, together with Waitrose and Sainsbury's stores, and an Aldi close by. Doctors' surgeries, dentists, public library and St Leonard's Church are also all located centrally. If required, the M20 motorway, Channel tunnel terminal and ports of Folkestone and Dover are also easily accessed by car, along with high speed rail services available from Folkestone, (approximately 15 minutes by car), giving access to London St Pancras in approximately 50 minutes.
Ground Floor:
Communal Entrance Hall
With stairs to first floor.
First Floor:
Private Entrance Hall
With wooden entrance door, entry phone, built-in airing cupboard housing hot water cylinder and consumer unit, radiator.
Living/Dining Room 15'9 X 12'8
With front aspect UPVC double glazed windows to large bay with sea view, 'Hive' heating thermostat, radiator.
Kitchen/Breakfast Room 15'11 (Max) X 10'10
With front aspect UPVC double glazed windows to large bay with sea view, fitted kitchen comprising a range of cream store cupboards and drawers, roll top work surfaces with tiled splashbacks over, inset stainless steel sink/drainer with mixer tap over, inset Hotpoint four ring ceramic hob with extractor canopy over, fitted high level Hotpoint electric oven, integrated Hotpoint fridge/freezer, space and plumbing for washing machine, feature pull-out ironing board, wall-mounted gas-fired boiler with fitted shelves over, glazed panel door to hallway, space for breakfast table, wood effect vinyl flooring, radiator.
Bedroom 12'5 X 9'3
With rear aspect UPVC double glazed window looking towards Hythe hillside, radiator.
Bedroom 11'2 X 9'
With rear aspect UPVC double glazed window looking towards Hythe hillside, radiator.
Bathroom 7'6 X 5'8
With fitted white suite comprising a panelled bath with shower screen and electric shower over, pedestal wash hand basin with wall light/shaver point over, WC, extractor fan, localised tiling to walls, tiled floor, radiator.
Separate Cloakroom
With wall-hung wash hand basin with tiled splashback over, WC, extractor fan, vinyl flooring, radiator.
Outside:
There are non-allocated parking spaces for residents available on a first come/first served basis to the rear. There is also a patio area to the rear for communal use.
Length Of Lease:
We have been advised by our client that there are approximately 975 years remaining on the lease.
Service Charge And Ground Rent:
Share of Freehold (no ground rent)
Service Charge: £137.50 per month.
Property info
For more information about this property, please contact
Mapps Estates, TN29 on +44 1303 396169 * (local rate)
Disclaimer
Property descriptions and related information displayed on this page, with the exclusion of Running Costs data, are marketing materials provided by Mapps Estates, and do not constitute property particulars. Please contact Mapps Estates for full details and further information. The Running Costs data displayed on this page are provided by PrimeLocation to give an indication of potential running costs based on various data sources. PrimeLocation does not warrant or accept any responsibility for the accuracy or completeness of the property descriptions, related information or Running Costs data provided here.




























.png)
