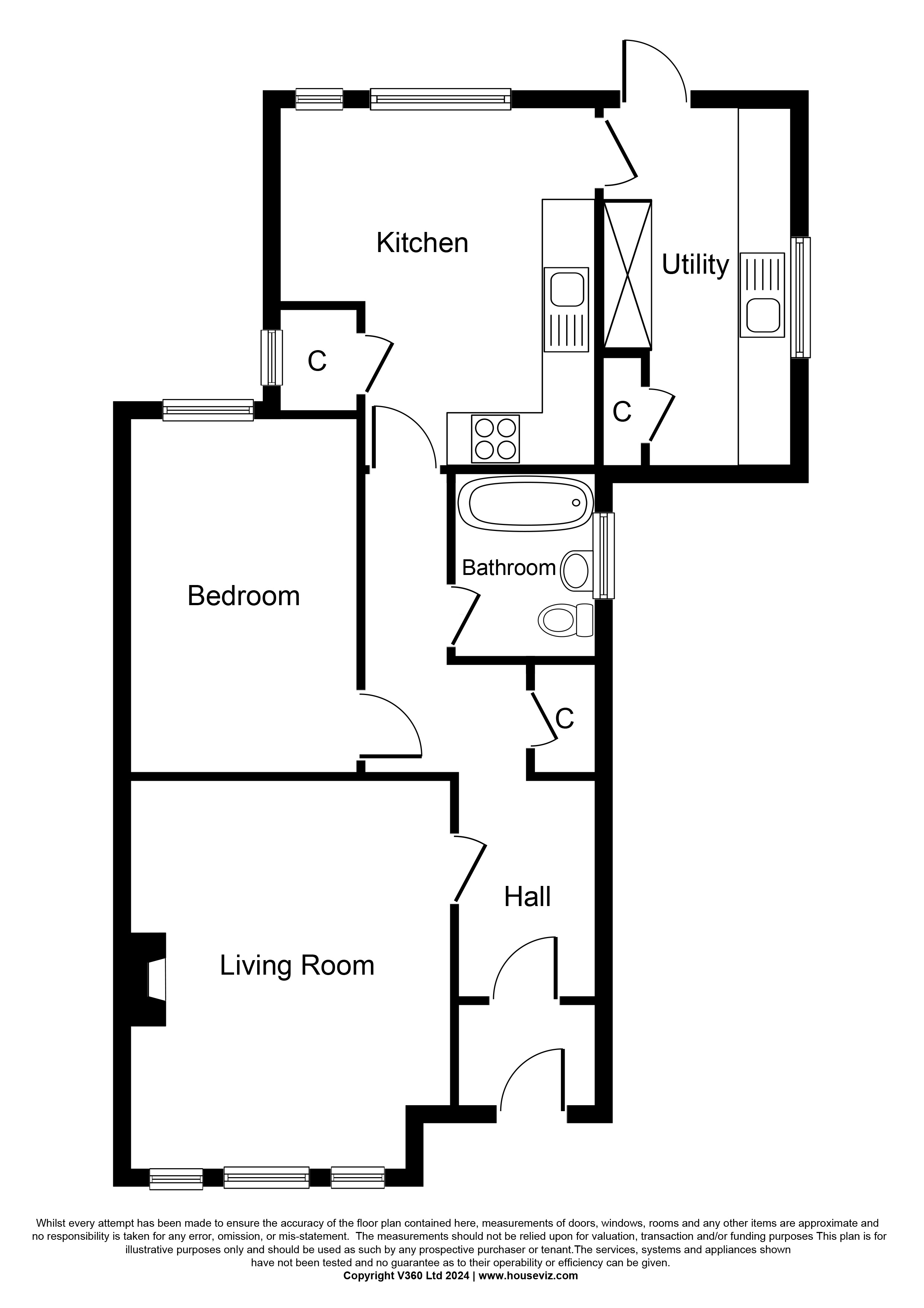Flat for sale in Blairbeth Road, Burnside, Glasgow G73
* Calls to this number will be recorded for quality, compliance and training purposes.
Property features
- Sought-after Main Door lower Quarter Villa
- Generous Room Sizes
- Driveway
- Stunning Kitchen & Bathroom
- Beautiful Rear Gardens
- Walking Distance to Local Amenities and Transport Links
Property description
**** closing Wed 8th may @ midday **** Presenting to the market this beautifully remodelled, 1 Bedroom, lower Quarter Villa which offers luxurious and spacious accommodation throughout. Early inspection highly recommended to fully appreciate all the attributes this property has to offer.
A stunning example of a stone fronted, main door lower quarter villa, with off-street parking by way of driveway to accommodate 2 cars, sun filled garden to the rear and perfectly positioned in the heart of Burnside being only a stone’s throw from all the local amenities on Stonelaw Road. Likely to appeal to many discerning purchasers but in particular the first time purchaser, those downsizing or the young professional alike.
The property has been significantly improved over the years with great attention to detail and sympathetically altered to provide a stunning family/dining kitchen with an area for relaxation whilst looking out to the stunning and private rear garden and beyond.
Accommodation comprises; a private entrance vestibule opening into a welcoming reception hallway which has been very recently decorated, walk in storage cupboard, beautifully sanded floor and access off to all apartments. The Bay Window lounge is a beautiful apartment, south facing with stunning marble living flame fireplace and with the continuation of the lovely sanded floors. The dining and family kitchen has been fitted with a range of base and wall mounted storage units with contrasting granite work tops, sink, and features an integrated fridge, gas hob with extractor over, integrated double oven and grill, stylish splash back, and ample room for dining table and chairs, small sofa and further appliances. There is also a fantastic walk in pantry cupboard. Off the kitchen is a good sized utility room which provides superb space for further appliances and has door off which leads down to rear gardens.
There is a splendid large double sized bedroom, beautifully decorated and with press storage, and the accommodation is completed by the beautifully contemporary bathroom with waterfall shower over bath, stunning tiling to walls and floor, sink encased in vanity unit, wc and heated towel rail.
Externally there is access to superb cellarage which runs the full footprint of the property and currently provides superb storage but could be converted (subject to planning consents).
Finally there is gas central heating emanating from combi boiler, double glazing and security alarm.
Externally, there is a low maintenance garden with monobloc driveway to front and to the rear is the easily maintained and beautiful sun filled garden featuring patio area to sit out and lawned area with a border of raised beds with a good stock of shrubs.
The property is positioned within walking distance of shops, eateries and amenities on Stonelaw Road with more extensive amenities within Rutherglen Main Street and further afield at Kingsgate Retail Park which is only a short drive away. Recreational pursuits within the general area include well-maintained parks, bowling/golf clubs, gyms and excellent schooling is available locally at primary and secondary levels. There are excellent bus links to the City Centre with Burnside Train Station only a short walk away. There are also excellent road links to the surrounding areas and the Central Belt motorway network system.
The Energy Performance – Band D
Council Tax Band - D
Proof and source of Funds/Anti Money Laundering.
Under the hmrc Anti Money Laundering legislation, all offers to purchase a property on a cash basis or subject to mortgage require evidence of source of funds. This may include evidence of bank statements/funding source, mortgage or confirmation from a solicitor the purchaser has the funds to conclude the transaction.
All individuals involved in the transaction are required to produce proof of identity and proof of address. This is acceptable either as original or certified documents.
Lounge (4.40m (14' 5") x 4.65m (15' 3")(into bay))
Kitchen (4.50m (14' 9") narrowing to 3.20 x 3.90m (12' 10"))
Utility (3.05m length)
Bedroom (3.45m (11' 4") x 3.95m (13' 0"))
Bathroom (1.90m (6' 3") x 1.95m (6' 5"))
Property info
For more information about this property, please contact
Austin Beck, G73 on +44 141 433 0323 * (local rate)
Disclaimer
Property descriptions and related information displayed on this page, with the exclusion of Running Costs data, are marketing materials provided by Austin Beck, and do not constitute property particulars. Please contact Austin Beck for full details and further information. The Running Costs data displayed on this page are provided by PrimeLocation to give an indication of potential running costs based on various data sources. PrimeLocation does not warrant or accept any responsibility for the accuracy or completeness of the property descriptions, related information or Running Costs data provided here.






























.png)
