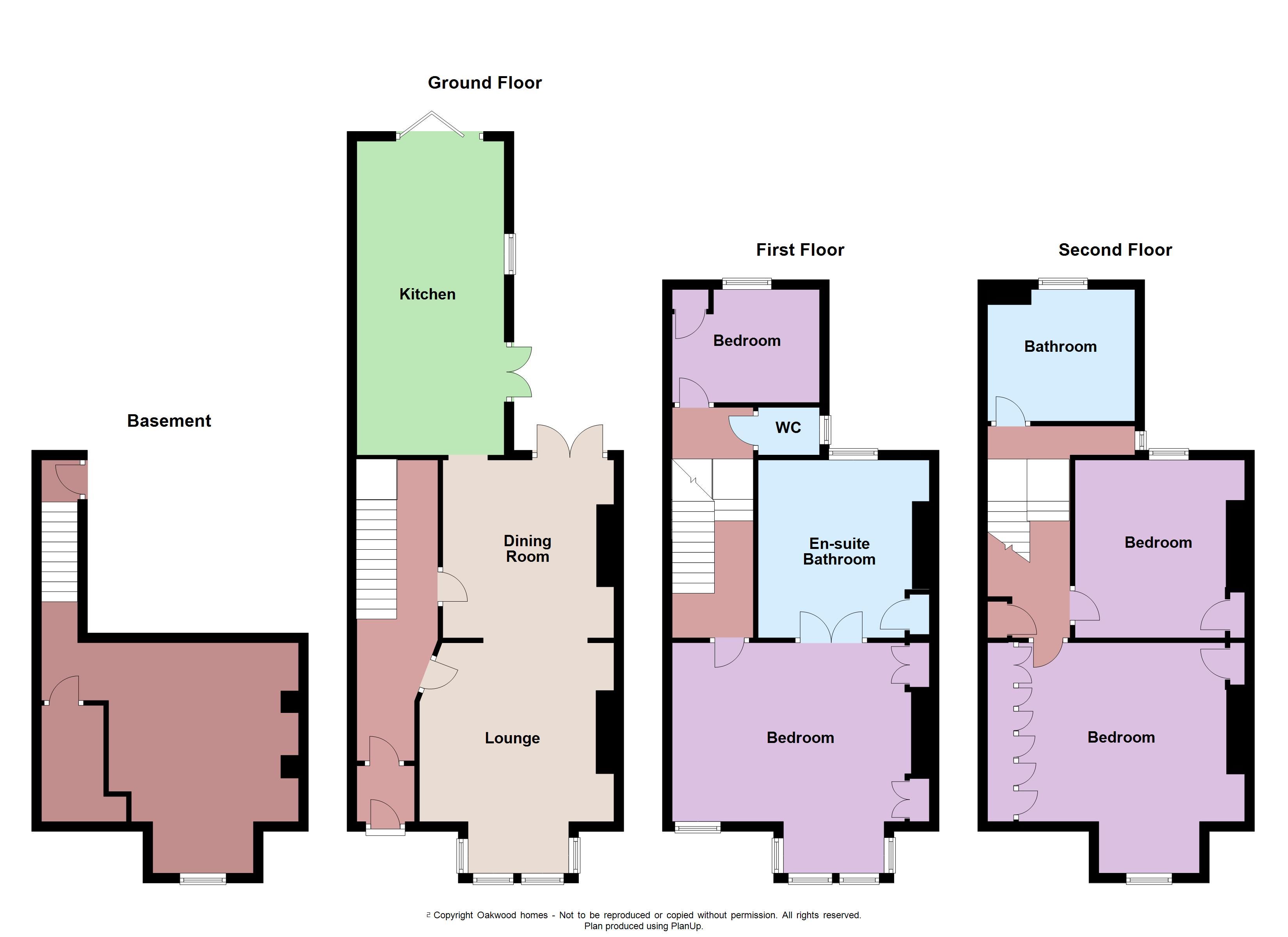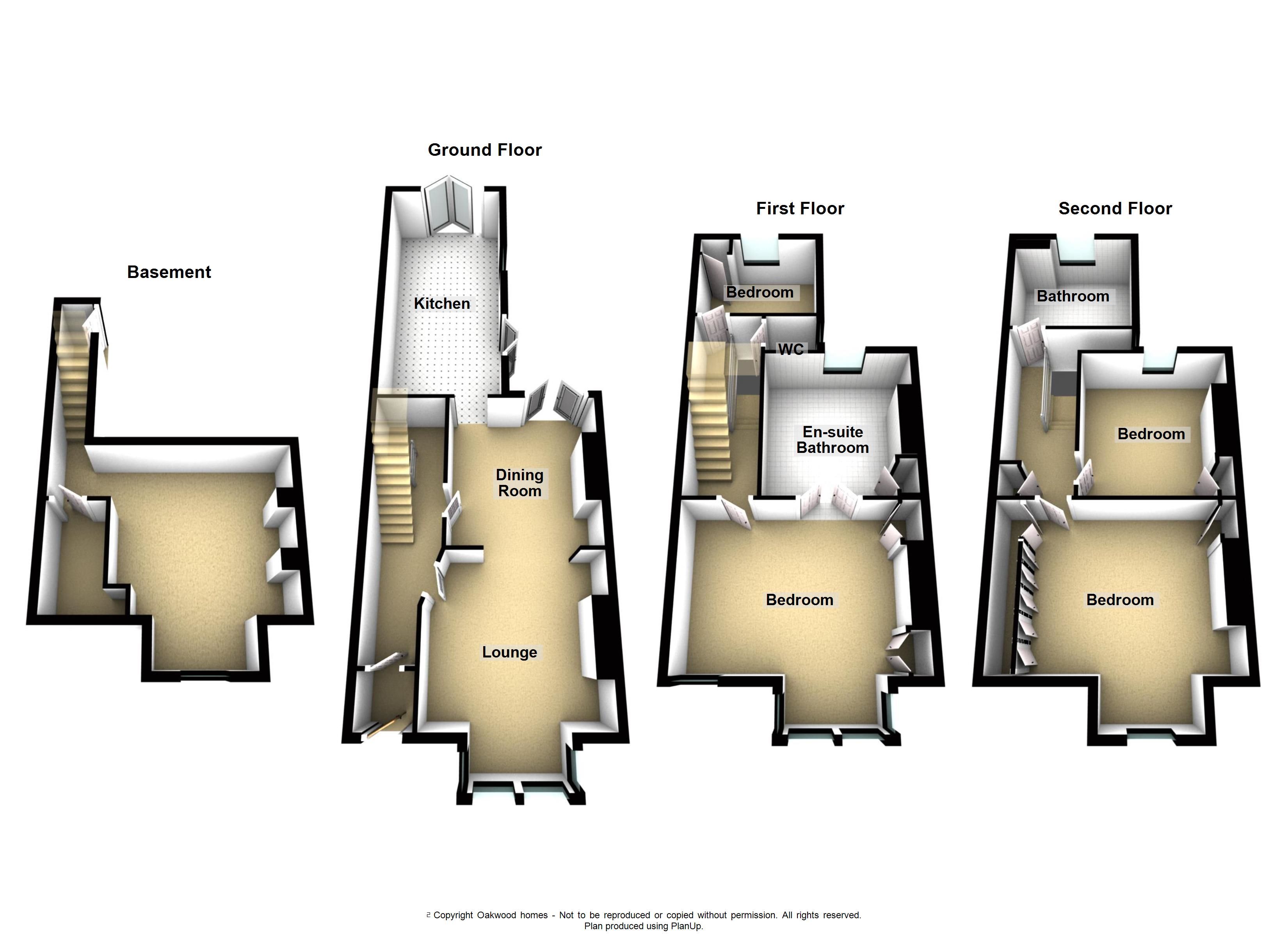Terraced house for sale in Thanet Road, Ramsgate CT11
* Calls to this number will be recorded for quality, compliance and training purposes.
Property features
- Popular East Cliff location
- Stone's throw from Eastern Esplanade
- Stunning 4 bedroom Victorian terrace
- Immaculate throughout
- Accommodation over 3 floors plus cellar
- Available chain free
Property description
Stunning Victorian terrace by the sea! Just moments away from the seafront on the East Cliff this fabulous house really has the wow factor from the minute you walk through the front door. It offers a fantastic combination of beautiful original features with completely up to date kitchen and bathrooms. The house has a great feeling of space throughout, with high ceilings and many original sanded and treated floorboards. The ground floor has a large lounge with an open fireplace to the front, leading on to the dining room from where you can walk through to the kitchen or the garden. The kitchen has recently been fitted and is a fantastic entertaining space with integrated appliances and new bi-fold doors leading to the walled low maintenance rear garden. On the first floor there is a very large master bedroom to the front with door leading to the large en-suite bath and shower room. There is also a double room to the rear and W.C on the landing. The second floor offers a further two double bedrooms and a large bath and shower room. There is a large cellar which is extremely useful storage space. It is understood the house has fibre to the cabinet internet connection, and it is available chain free so call to arrange your viewing!
Lower ground floor
Cellar 17'2" (5.23m) x 16'1" (4.90m)
Ground floor
Hallway
Lounge 15'6" (4.72m) x 13'5" (4.09m)
Dining room 12'3" (3.73m) x 11'5" (3.48m)
Kitchen / diner 21'3" (6.48m) x 9'9" (2.97m)
First floor
Bedroom 16'2" (4.93m) x 15'4" (4.67m)
En-suite bathroom 12'3" (3.73m) x 11'4" (3.45m)
Bedroom 9'9" (2.97m) x 8'1" (2.46m)
Second floor
Bedroom 15'7" (4.75m) x 15'3" (4.65m)
Bedroom 11'9" (3.58m) x 10'9" (3.28m)
Bathroom 9'7" (2.92m) x 8'9" (2.67m)
Outside
Small front garden
Walled rear garden
Council Tax Band D
Property info
For more information about this property, please contact
Oakwood Homes, CT11 on +44 1843 306701 * (local rate)
Disclaimer
Property descriptions and related information displayed on this page, with the exclusion of Running Costs data, are marketing materials provided by Oakwood Homes, and do not constitute property particulars. Please contact Oakwood Homes for full details and further information. The Running Costs data displayed on this page are provided by PrimeLocation to give an indication of potential running costs based on various data sources. PrimeLocation does not warrant or accept any responsibility for the accuracy or completeness of the property descriptions, related information or Running Costs data provided here.






































.png)
