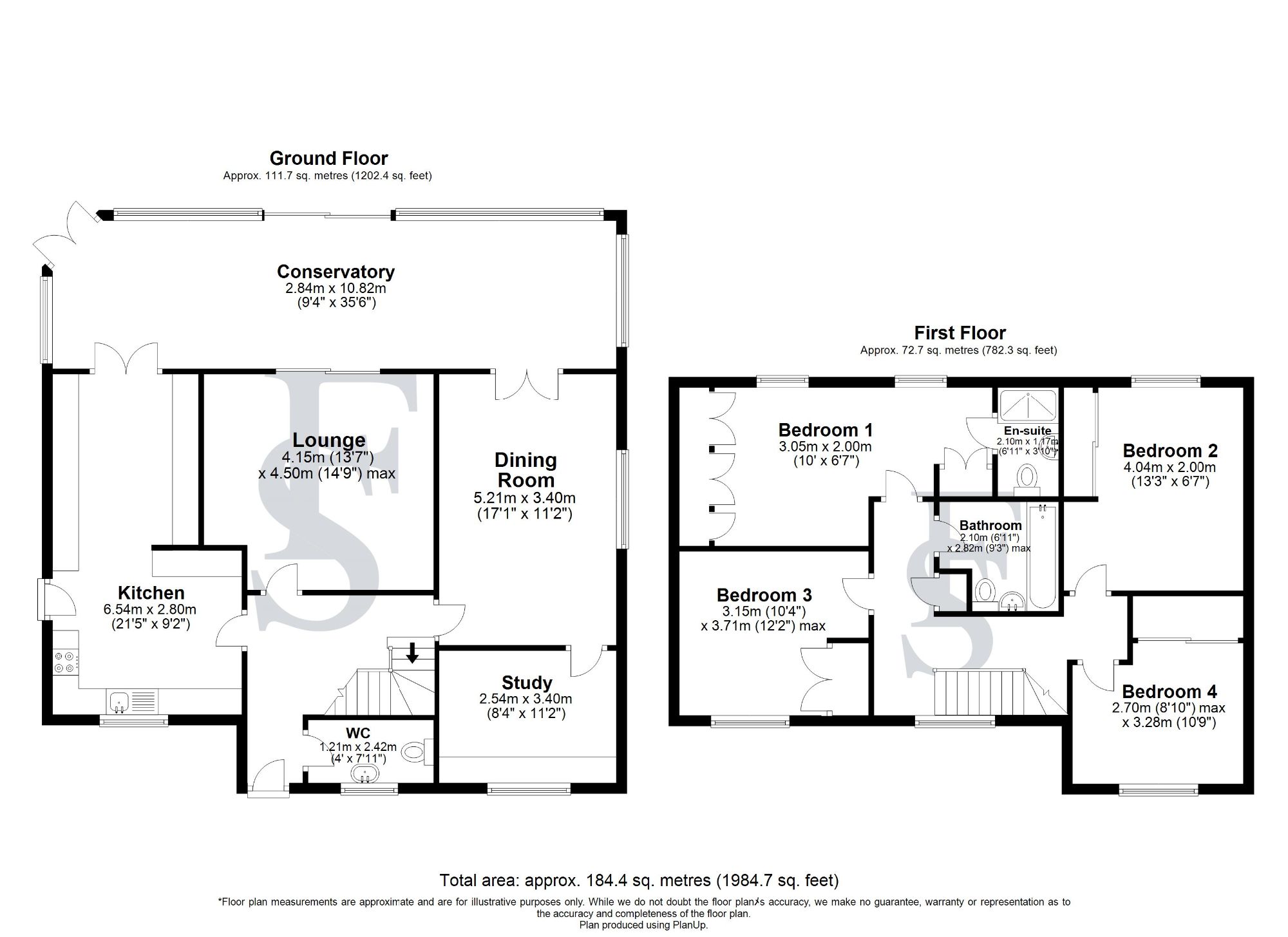Detached house for sale in Pulford Drive, Thurnby, Leicester LE7
* Calls to this number will be recorded for quality, compliance and training purposes.
Property features
- Extended Detached Family Home
- En-Suite To Master Bedroom
- Modern Fitted Kitchen
- Ample Off Road Parking
- Beautifully Presented
- Full Width Conservatory
- Downstairs W/C
- Popular Location
Property description
Description
Extended and detached family home offering the perfect combination of ideal family living, modern convenience and great room sizes throughout.
The property begins with a great sized hallway with access to the downstairs W.C, leading on to the impressive dining room and study with potential use for additional bedroom or playroom. The kitchen benefits from the extensions with a range of wall mounted and base level units, integrated dishwasher, washing machine, neff double oven and induction with extractor over, wine cooler and space for American style fridge freezer. The ground floor finishes with a light and airy lounge with access to the conservatory which spans the full width of the property.
The first floor offers four double bedrooms each with integrated wardrobes and the master benefiting from en-suite shower room and dressing area in addition to a fully fitted three piece bathroom suite.
Externally, the property offers ample off road parking to the front and a great sized garden to the rear comprising of a combination of raised timber decking and both artificial and natural turfing. The space also offers scope for ample extensions (STPP).
Rooms & Dimensions (Max)
Kitchen: 6.40m x 3.63m
Dining Room: 5.21m x 3.40m
Lounge: 4.15m x 4.50m
Study: 2.54m x 3.40m
Conservatory: 2.84m x 11.19m
Downstairs W/C: 1.21m x 2.42m
Bedroom One: 3.05m x 6.00m
En-Suite: 1.20m x 2.10m
Bedroom Two: 4.04m x 3.30m
Bedroom Three: 2.97m x 3.71m
Bedroom Four: 2.35m x 3.30m
Family Bathroom: 2.00m x 2.82m
Viewings and Directions
Strictly by appointment only through the sole agent Fraser Stretton.
Postcode for Sat Nav: LE7 9UQ
Council Tax Band: D
Tenure: Freehold
Property info
For more information about this property, please contact
Fraser Stretton, LE2 on +44 116 484 9463 * (local rate)
Disclaimer
Property descriptions and related information displayed on this page, with the exclusion of Running Costs data, are marketing materials provided by Fraser Stretton, and do not constitute property particulars. Please contact Fraser Stretton for full details and further information. The Running Costs data displayed on this page are provided by PrimeLocation to give an indication of potential running costs based on various data sources. PrimeLocation does not warrant or accept any responsibility for the accuracy or completeness of the property descriptions, related information or Running Costs data provided here.

































.png)

