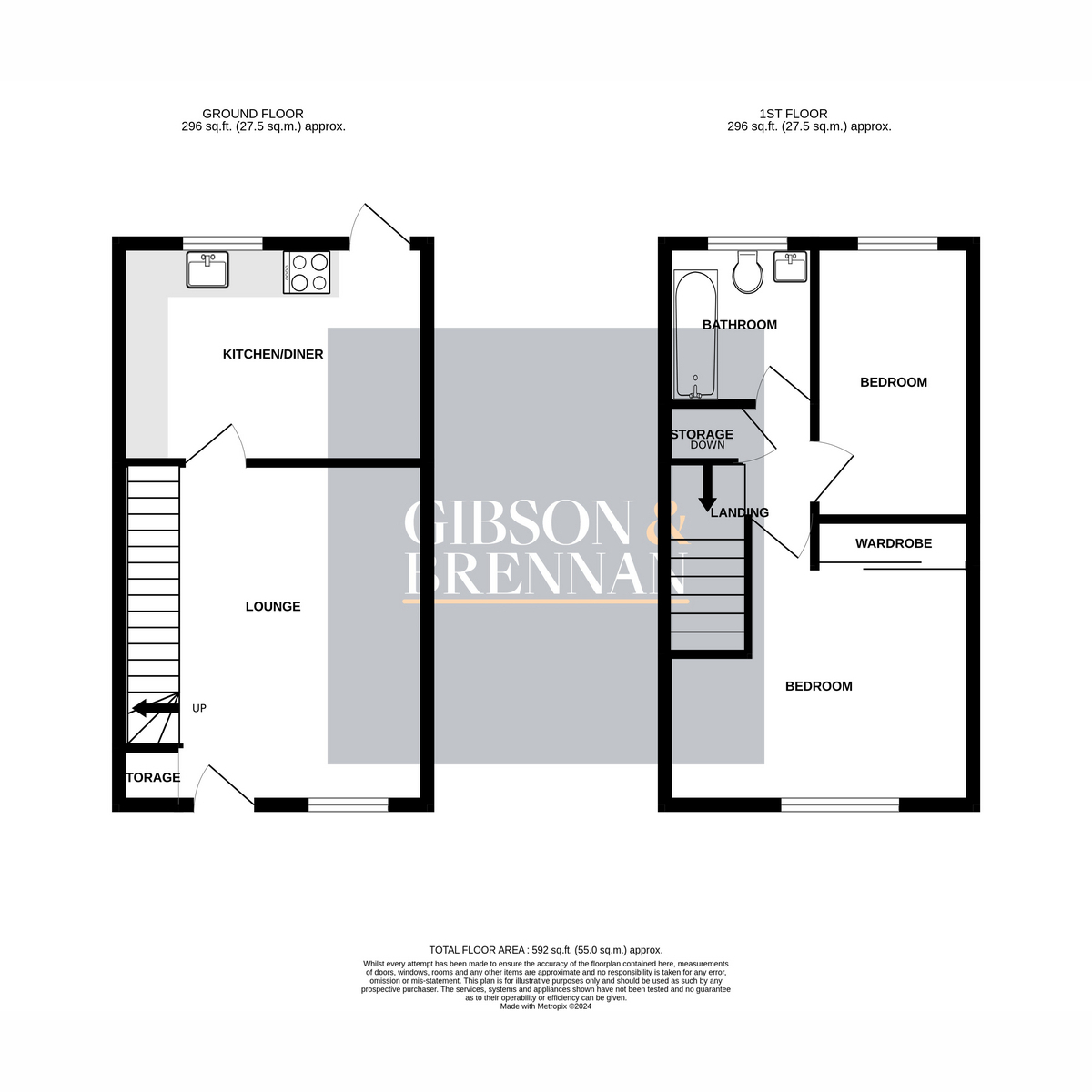End terrace house for sale in Bunting Lane, Billericay CM11
* Calls to this number will be recorded for quality, compliance and training purposes.
Property features
- End Of Terrace House
- Two Bedrooms
- Lovely Kitchen / Diner
- Off Street Parking
- Easily Maintained Garden
- Close To Train Station And Local Amenities
- Potential To Extend (Subject to planning)
- Great Location
Property description
Welcome to Bunting Lane, Billericay. Nestled within a sought-after location, this well maintained two bedroom end of terrace house exudes contemporary charm and functionality, ideal for those seeking a harmonious blend of modern living and convenience. Boasting abundant natural light, the property welcomes you into a haven of comfort and style.
Step inside to discover a thoughtfully designed interior, showcasing a seamless fusion of form and function. The heart of the home, a superb kitchen diner, beckons with its sleek aesthetics and practical amenities. Here, fitted units complemented by integrated appliances and charming cottage-style oak worktops, create an inviting space for culinary endeavours. A butler sink adds a touch of elegance, while an integrated wine fridge enhances the entertainment experience.
Upstairs, a haven of relaxation awaits, comprising two bedrooms adorned with ample storage solutions, including wardrobes and a sizable extra storage space in the master bedroom. A modern bathroom suite completes the upper level, featuring a fitted shower over the bath and contemporary sanitary ware.
Outside, the allure continues with a secluded rear garden offering a tranquil retreat amidst lush greenery. Boasting a verdant lawn and two patio areas, it sets the scene for al fresco dining, leisurely barbecues, or simply unwinding with a glass of wine under the stars.
Conveniently positioned within walking distance of local amenities and Billericay railway station, with its direct links to London Liverpool Street. With gas central heating, double glazed windows and doors, and ample off street parking adding to its appeal, this home stands as a testament to refined living at its finest. An internal viewing is highly recommended to fully appreciate the captivating style and comfort on offer
Lounge (4.31m x 3.88m, 14'1" x 12'8")
Double glazed door to front, double glazed sash windows to front, coved cornicing to smooth ceiling, laminate flooring, stairs to first floor landing, two radiators
Kitchen/Diner (3.88m x 2.71m, 12'8" x 8'10")
Fitted with a range of wall mounted and base level units, oak top work surfaces with butler sink incorporated, integrated oven with hob and extractor fan over head, space for washing machine, double glazed window and door to rear, radiator, tiled flooring, smooth ceiling
Landing (1.90m x 1.74m, 6'2" x 5'8")
Loft hatch access, smooth ceiling, airing cupboard
Bedroom One (2.99m x 2.87m, 9'9" x 9'4")
Double glazed sash window to front, radiator, fitted wardrobe, coved cornicing to smooth ceiling, storage area
Bedroom Two (3.47m x 1.89m, 11'4" x 6'2")
Double glazed window to rear, radiator, coved cornicing to smooth ceiling
Bathroom (1.89m x 1.89m, 6'2" x 6'2")
Three piece suite comprising of a low level WC, wash hand basin inset vanity unit and panelled bath with waterfall shower, obscured double glazed window to rear, part tiled walls, tiled flooring, smooth ceiling, radiator
Garden
Commencing with a paved seating area with the rest being laid to lawn, decked area to rear, side access
Parking
There is off street parking both to the front and side of the property, offering parking for several vehicles
Disclaimer
Gibson and Brennan are the seller's agent for this property. Your conveyancer is legally responsible for ensuring any purchase agreement fully protects your position. We make detailed enquiries of the seller to ensure the information provided is as accurate as possible. Please inform us if you become aware of any information being inaccurate
Property info
For more information about this property, please contact
Gibson & Brennan Estate Agents, SS14 on +44 1268 810485 * (local rate)
Disclaimer
Property descriptions and related information displayed on this page, with the exclusion of Running Costs data, are marketing materials provided by Gibson & Brennan Estate Agents, and do not constitute property particulars. Please contact Gibson & Brennan Estate Agents for full details and further information. The Running Costs data displayed on this page are provided by PrimeLocation to give an indication of potential running costs based on various data sources. PrimeLocation does not warrant or accept any responsibility for the accuracy or completeness of the property descriptions, related information or Running Costs data provided here.


























.png)
