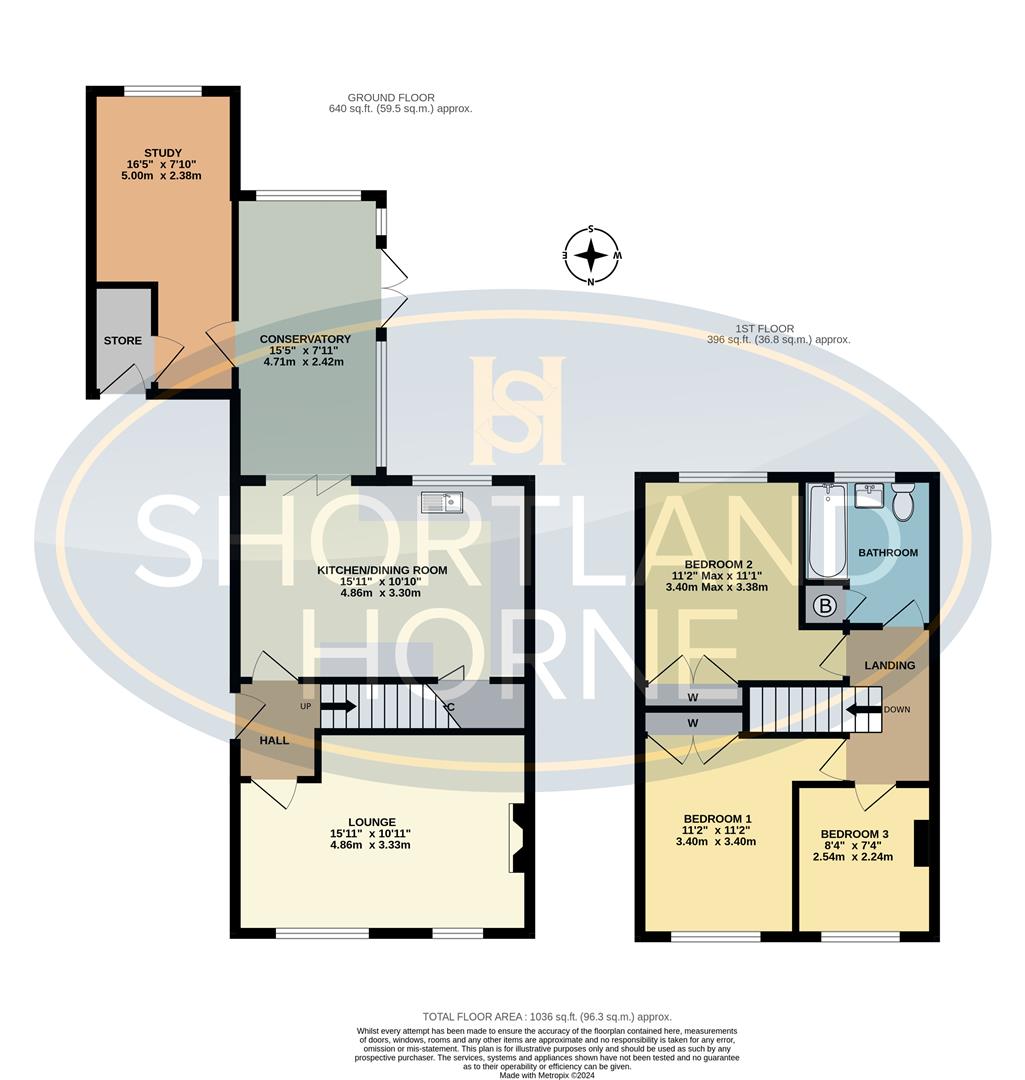Detached house for sale in Peacock Avenue, Walsgrave, Coventry CV2
* Calls to this number will be recorded for quality, compliance and training purposes.
Property description
Walking distance from the university hospital........Take a look at this inviting three-bedroom family home is situated on the peaceful outskirts of Walsgrave, offering a serene lifestyle next to expansive open fields ideal for children's play and leisurely walks.
Peacock Avenue boasts a peaceful ambiance with no through traffic, making it a perfect retreat while still being conveniently close to a wide range of amenities. Residents can enjoy easy access to various shops, supermarkets, multiple bus routes, health clubs, a bingo hall, and the nearby University Hospital. Dining options abound with various restaurants in the vicinity, and commuting is a breeze with quick connections to major transport arteries including the M6, M69, M1, and the A46.
As you step into this immaculate home, you're welcomed by a charming entrance hall that sets the tone for the rest of the property. The tastefully decorated lounge is a cosy haven featuring a hardwood floor, an inviting electric fire, and two large windows that flood the space with natural light, creating a warm and inviting atmosphere. Moving through to the stylish kitchen/dining room, you'll find a tiled floor that seamlessly transitions into the adjoining conservatory. The kitchen is a chef's delight, equipped with a fantastic selection of shaker style cabinets, new, sleek worktops, modern integrated appliances including a dishwasher, double oven, washer-dryer, and gas hob. The bi-fold doors between the kitchen and conservatory open up to create an expansive open-plan space, perfect for entertaining guests. New French doors lead from the conservatory to the outdoor patio area, extending the living space and creating a seamless connection between indoors and outdoors. Additionally, the converted garage serves as a versatile study, providing an ideal work-from-home setup, complete with convenient storage space for garden tools.
Upstairs, the property boasts two double bedrooms, both featuring built-in wardrobes for ample storage and a generous single bedroom. Each bedroom exudes a light and airy ambiance, offering a peaceful retreat for restful nights. The beautifully appointed bathroom is fully tiled and features a pristine white three-piece suite, with the added luxury of a rainfall shower over the bath. The airing cupboard housing the combi boiler ensures efficient heating and hot water distribution throughout the home.
Outside, the property delights with its private south-facing rear garden, offering a tranquil oasis with a spacious patio seating area, vibrant floral borders, and mature trees at the rear providing an added sense of privacy. The garden is designed for relaxation and outdoor enjoyment, with convenient access from both the conservatory and the front of the property. The front of the home benefits from a block paved driveway which provides ample parking for multiple vehicles, making coming and going a hassle-free experience for residents and guests alike.
Good to know:
Tenure: Freehold
Vendors Position: Looking for a property to buy
Parking Arrangements: Driveway
Garden Direction: South
Council Tax Band: D
EPC Rating: D
Total Area: Approx. 1036 Sq. Ft
Ground Floor
Hall
Lounge (4.85m x 3.33m (15'11 x 10'11))
Kitchen/Dining Room (4.85m x 3.30m (15'11 x 10'10))
Conservatory (4.70m x 2.41m (15'5 x 7'11))
Study (5.03m x 2.39m (16'6 x 7'10))
First Floor
Landing
Bedroom 1 (3.40m x 3.40m (11'2 x 11'2))
Bedroom 2 (3.40m (max) x 3.38m (11'2 (max) x 11'1))
Bedroom 3 (2.54m x 2.24m (8'4 x 7'4))
Bathroom
Outside
Rear Garden
Driveway
Property info
For more information about this property, please contact
Shortland Horne, CV2 on +44 24 7688 0024 * (local rate)
Disclaimer
Property descriptions and related information displayed on this page, with the exclusion of Running Costs data, are marketing materials provided by Shortland Horne, and do not constitute property particulars. Please contact Shortland Horne for full details and further information. The Running Costs data displayed on this page are provided by PrimeLocation to give an indication of potential running costs based on various data sources. PrimeLocation does not warrant or accept any responsibility for the accuracy or completeness of the property descriptions, related information or Running Costs data provided here.


































.png)
