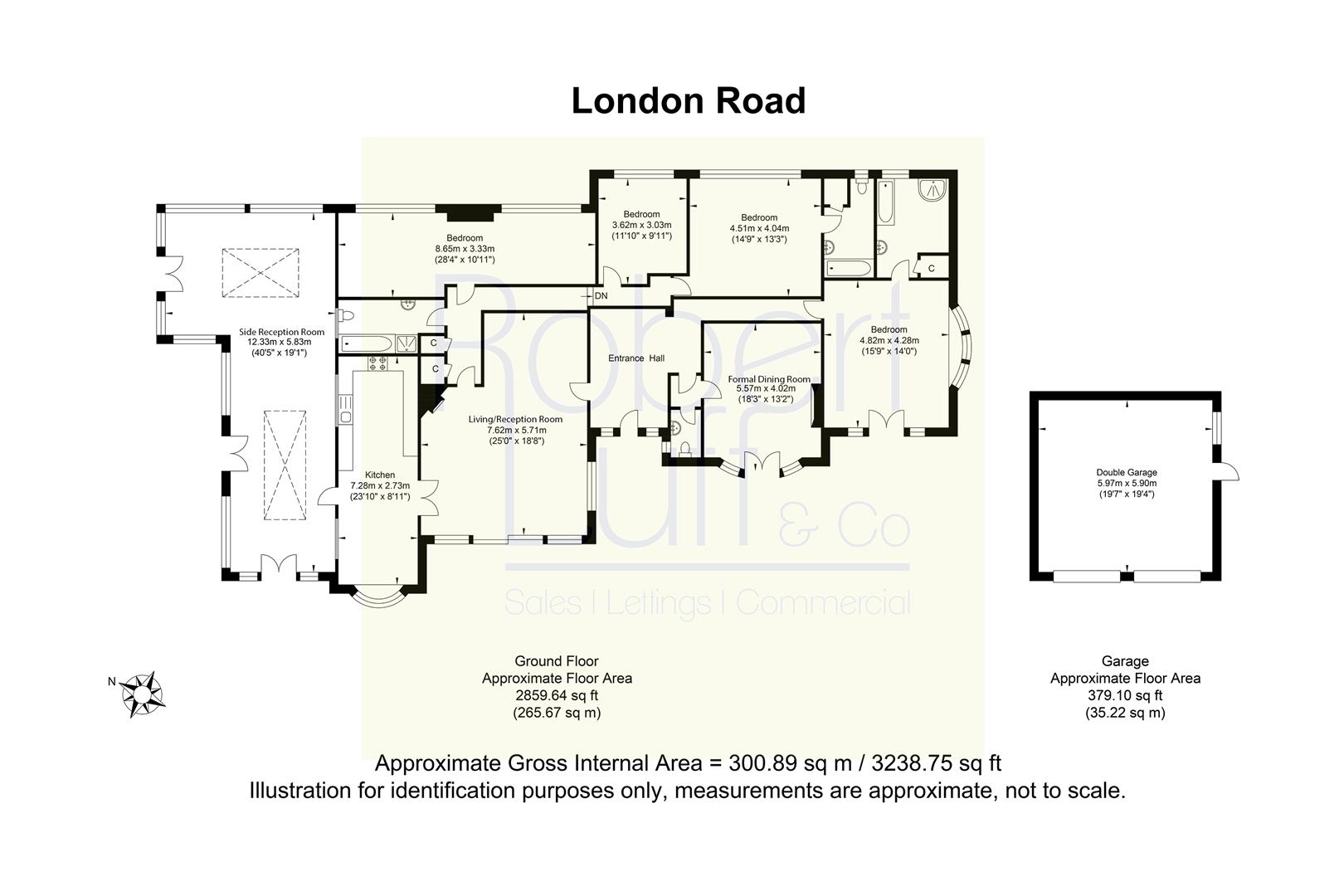Detached bungalow for sale in London Road, Ashington, Pulborough RH20
* Calls to this number will be recorded for quality, compliance and training purposes.
Property features
- Stunning Detached Bungalow
- Four/Five Double Bedrooms
- Off-Road Parking and Large Double Garage
- Beautiful Modern Kitchen/Breakfast Room
- Large Side reception Room
- Three Bathrooms
- Spacious Wrap Around Garden
- Swimming Pool
- EPC Rating - D
- No chain
Property description
*** guide price £950,000 - £975,000 ***
We are delighted to offer to the market this beautifully presented detached extended bungalow, ideally situated in this quiet, secluded position with village shops, restaurants, bus routes, parks, and easy access to the A24 all nearby. This versatile accommodation offers an entrance hallway, a spacious living/reception room, a modern kitchen/breakfast room, a side reception room with two roof lanterns allowing natural light, and a formal dining room. Other accommodation offers four/five large double bedrooms, with two having en-suites, and a family bathroom. Other benefits include a wrap-around garden with a swimming pool (in need of some work), a driveway with off-road parking for multiple vehicles, and a double garage.
Panel glazed leaded light door into:
Entrance Hallway
Two double glazed windows to front. Oak effect flooring. Space for storage. Two radiators. Spotlights. Door into:
Living/Reception Room (7.62 x 5.71 (24'11" x 18'8"))
Double glazed window to side aspect. Feature fireplace with stone surround and hearth. Two radiators. TV point. Full width double glazed sliding doors opening out onto the terrace. Panel glazed double door opening into:
Kitchen (7.28 x 2.73 (23'10" x 8'11"))
Double glazed windows to front and side aspects. Sunken sink unit inset to roll top work surfaces with mixer tap and drainer. Matching range of wall and base units with glass splashback. Space for 'stove' Range style cooker with double oven, grill and five ring gas hob and a fitted extractor hood above. Integrated fridge/freezer, dishwasher and washing machine. Tiled effect flooring. Space for dining table and chairs. Radiator. TV point. Panel glazed door leading into:
Side Reception Room (12.33 x 5.83 (40'5" x 19'1"))
Double glazed windows overlooking the garden. Two feature roof lanterns allowing lots of natural light. Six radiators. TV point. Three sets of patio doors overlooking and opening out onto the garden. Skimmed ceiling. Spotlights.
Formal Dining Room (5.57 x 4.02 (18'3" x 13'2"))
Feature double glazed floor to ceiling windows with double doors opening straight out onto the lawned garden. Feature fireplace with with brick surround. Radiator. Space for formal dining table and chairs.
Separate Wc
Frosted double glazed window to side aspect. Low level flush WC. Wall mounted wash hand basin with chrome mixer taps. Wall mounted cupboard enclosing fuse box.
Bedroom One (4.82 x 4.28 (15'9" x 14'0"))
Double glazed bay window to side aspect overlooking the garden and pool area. Radiator. Loft hatch. Wall mounted thermostat. Double glazed patio doors opening out onto a private terrace. Door into:
En-Suite Bathroom (3.41 x 2.46 (11'2" x 8'0"))
Double glazed frosted window to rear aspect. Panel enclosed bath with chrome mixer taps. Walk-in glass shower enclosure with mains 'Mira' shower. Pedestal wash hand basin with matching chrome taps. Low level flush WC. Heated towel rail. Cupboard enclosing boiler and hot water tank. Fully tiled walls.
Bedroom Two (4.51 x 4.04 (14'9" x 13'3"))
Double glazed window to rear enjoying an open view over the field. Two radiators. Space for wardrobes. Door into:
En-Suite Bathroom (3.36 x 1.69 (11'0" x 5'6"))
Double glazed frosted window to side aspect. Panel enclosed bath with shower over and a glass screen. Pedestal wash hand basin with matching chrome taps. Low level flush WC. Heated towel rail. Wall mounted mirrored vanity unit with lights. Built in cupboard housing second boiler. Fully tiled walls.
Bedroom Three (8.65 x 3.33 (28'4" x 10'11"))
Two double glazed windows to rear enjoying open views across the field. Two radiators. Loft hatch. Space for wardrobes.
Bedroom Four (3.62 x 3.03 (11'10" x 9'11"))
Double glazed window to rear enjoying views across the field. Radiator. TV point. Space for wardrobes.
Family Bathroom
Double glazed frosted window to side aspect. Panel enclosed bath with chrome mixer taps. Walk-in corner shower enclosure with main shower and floating head. Low level flush WC. Pedestal wash hand basin with matching chrome taps. Heated towel rail. Feature panelled walls and part tiled walls.
Gardens
The beautiful gardens wrap around this wonderful family home, allowing you to enjoy the sun all day. One side is mainly laid to lawn with beautiful flowers and shrubs boarder, this side of the garden also offers access to the large double garage. To the front is a lawn area with attractively laid patios, ideal for entertaining. On the other side, there is a pool area with a diving board (in need of work) and a wraparound patio.
Driveway
Hard standing for several vehicles and leading into:
Double Garage (5.97 x 5.90 (19'7" x 19'4"))
Two up and over doors. Power and lighting. Door into garden.
Agent Note
Please note that the swimming pool is currently not in use and may need some attention if wanted to be used.
Property info
For more information about this property, please contact
Robert Luff & Co, BN11 on +44 1903 906544 * (local rate)
Disclaimer
Property descriptions and related information displayed on this page, with the exclusion of Running Costs data, are marketing materials provided by Robert Luff & Co, and do not constitute property particulars. Please contact Robert Luff & Co for full details and further information. The Running Costs data displayed on this page are provided by PrimeLocation to give an indication of potential running costs based on various data sources. PrimeLocation does not warrant or accept any responsibility for the accuracy or completeness of the property descriptions, related information or Running Costs data provided here.







































.png)

