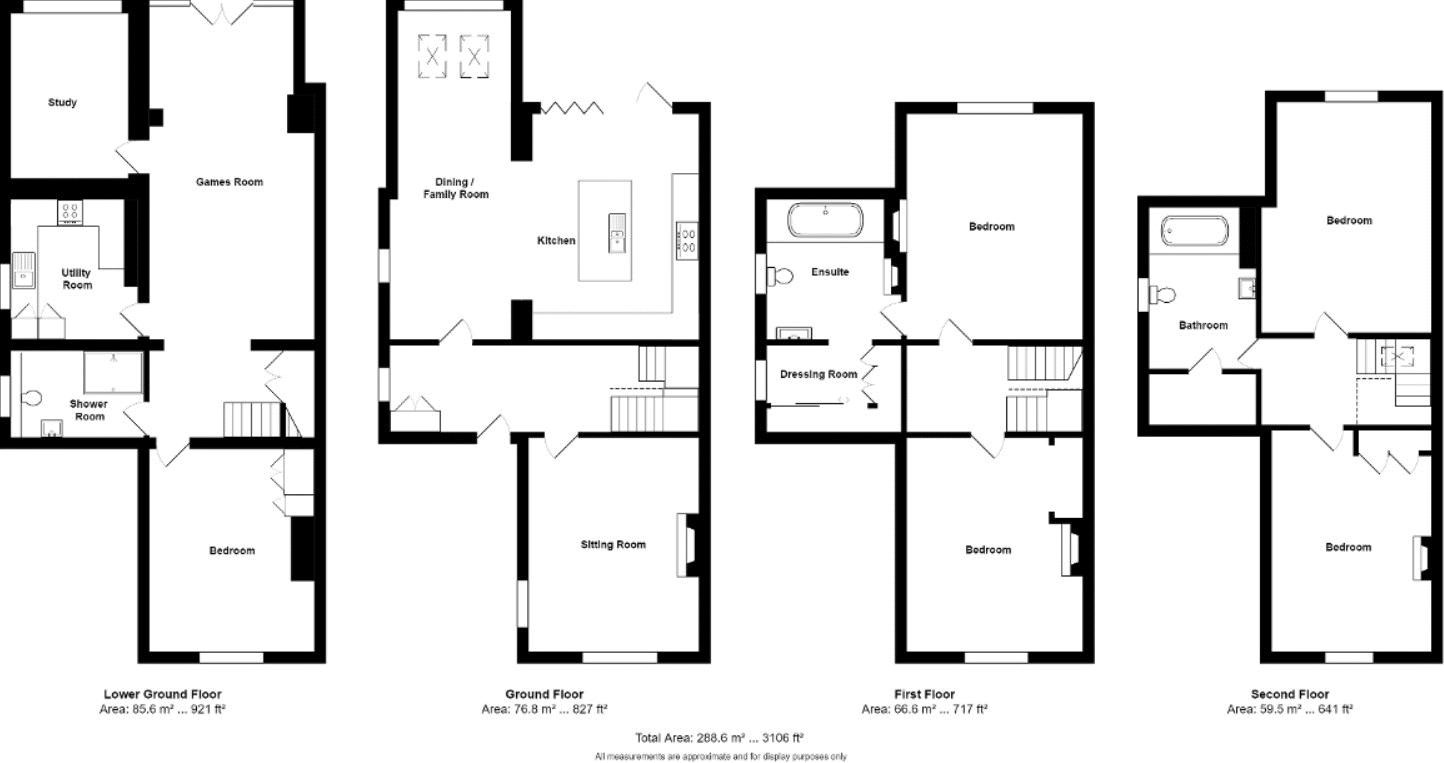Semi-detached house for sale in Bramber Road, Steyning BN44
* Calls to this number will be recorded for quality, compliance and training purposes.
Property features
- Substantial semi-detached Victorian house in Central Steyning. Freehold. Council Tax F. EPC D.
- Six double bedrooms, three bathrooms arranged over four floors
- Impressive open plan luxury kitchen/ family room with vaulted ceiling and balcony
- Main bedroom with ensuite bathroom and dressing room
- Living room with home cinema
- Lower ground floor accommodation with potential as an annexe
- Attractive gardens with detached studio currently used as a gym
- Driveway with off-road parking for several vehicles plus additional car port at rear
Property description
A handsome, flint fronted period property with extensive accommodation spread over four floors. This impressive house forms the Southern part of a pair of substantial Victorian villas which benefit from good size gardens and parking to both the front and rear.
The house has been much improved by the present owners and is now a modern, light and spacious home. On the ground floor level there is a large hallway and a double aspect Living Room with contemporary style wood burner, situated at the front that is used and equipped as a home cinema. The Family Kitchen/Diner at the rear is fitted to a high standard with central island and space for a large dining table. Open plan to this is a further Living Area with vaulted ceiling. Bi-fold doors take you outside to a raised decked area with steps leading to the rear garden.
To the first floor there is the Main Bedroom situated at the rear with views to the South Downs towards Chanctonbury Ring. This master suite also has a luxury Ensuite Bathroom and a separate Dressing Room. There is also another Double Bedroom on this level with stairs leading to the second floor with Two Further Double Bedrooms and a Family Bathroom with modern matching white suite.
On the lower ground level, the versatile and well planned accommodation is a particular feature as it could be used as a two bedroom annex as it has a utility room/kitchen and a shower room. Currently the living room is used as a games room with pool table and dartboard with double doors leading to the rear garden.
Outside the Rear Garden is a great size being in excess of 80ft (24m) and is mainly laid to lawn with raised beds and a decked area with hot tub and sauna . There is also an outside Detached Studio measuring 19’3 x 12’3, currently used as a Gym and could equally make a useful home workspace and is double aspect with power and lighting. This was previously a double garage that has the potential to reconvert if required. To the rear of this is a carport with hard standing that can be approached via an access to Bostal Road. There are paved areas to the front and side of this house that offer off-road parking for several vehicles.
Property info
For more information about this property, please contact
H J Burt & Son, BN44 on +44 1903 929293 * (local rate)
Disclaimer
Property descriptions and related information displayed on this page, with the exclusion of Running Costs data, are marketing materials provided by H J Burt & Son, and do not constitute property particulars. Please contact H J Burt & Son for full details and further information. The Running Costs data displayed on this page are provided by PrimeLocation to give an indication of potential running costs based on various data sources. PrimeLocation does not warrant or accept any responsibility for the accuracy or completeness of the property descriptions, related information or Running Costs data provided here.









































.png)

