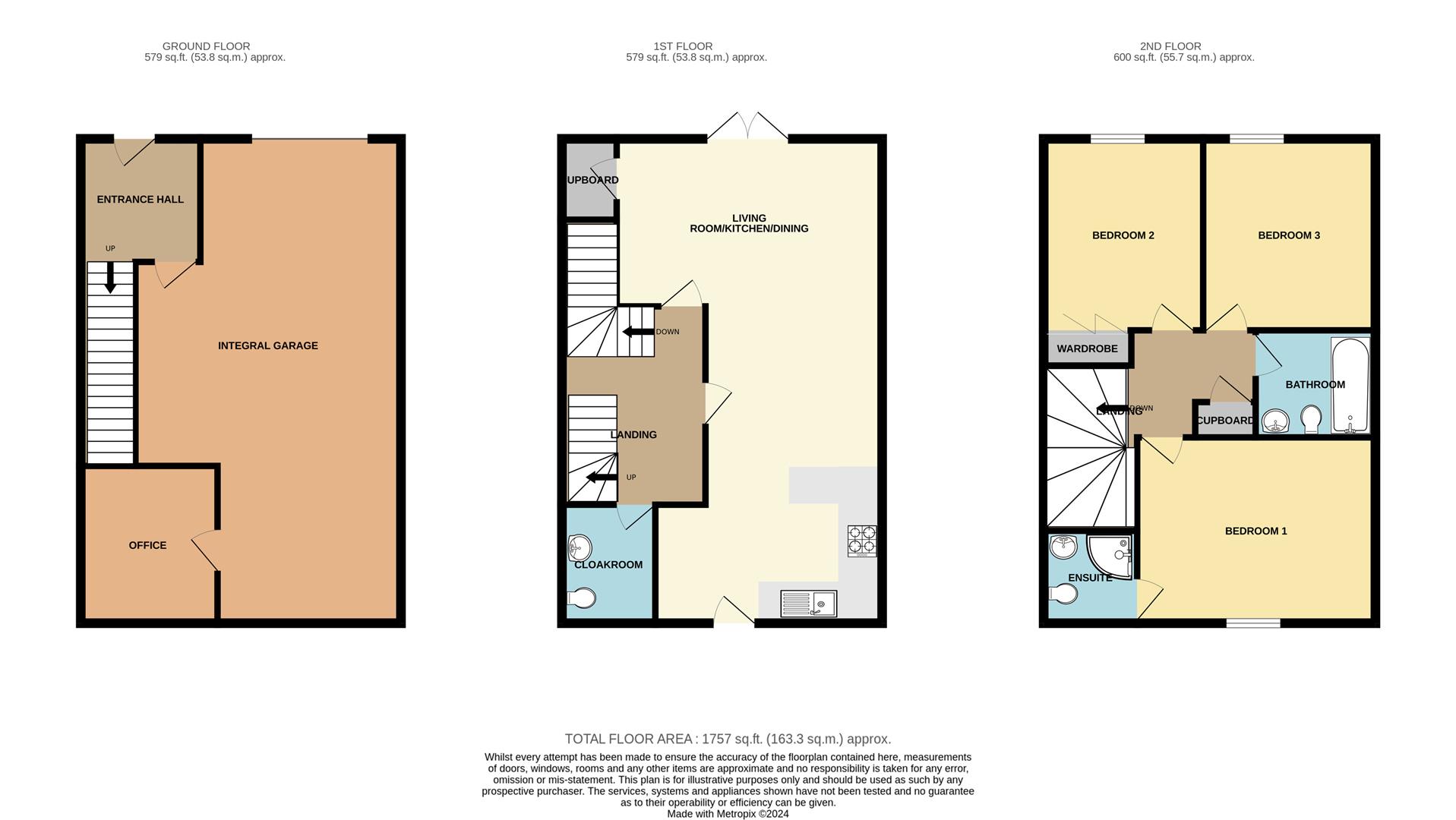Property for sale in Duns TD11
* Calls to this number will be recorded for quality, compliance and training purposes.
Property features
- Entrance Hall
- Lounge/Dining/Kitchen
- Cloakroom
- Bathroom
- 3 Bedrooms
- En-Suite Shower Room
- Garage
- Double Glazing
- Gas Central Heating
- EPC: D
Property description
3 The Mill Building forms part of this wonderful Mill conversion within this exclusive development, this three storey townhouse has superb open views of the surrounding countryside and the Whiteadder Water. This development is tucked away in a rural position offering the owners peace and quiet within one mile from Chirnside, eight miles from Duns and nine miles from Berwick-upon-Tweed.
The property has a superb design, offering modern living accommodation which would make it an ideal home for a family, or as a weekend retreat.
The well maintained interior is entered at the front into an entrance hall, with stairs to the first floor landing and a door to the integral garage which has a workshop area and an office. On the first floor is a superb open plan living room/dining/kitchen which has double French doors onto a balcony at the front to take advantage of the stunning views and a glazed door onto a balcony at the rear of the property. There is a quality beech fitted kitchen with integrated appliances and ample space for a dining table and living room furniture. Also on this level is a cloakroom. On the second floor is a modern bathroom with a quality suite which features a jacuzzi bath. There are three double bedrooms, the main bedroom has an en-suite shower room. The property has full double glazing and gas central heating.
Don't miss out on this opportunity, contact us today to arrange a viewing and take the first step towards owning this lovely property.
Entrance Hall (2.29m x 2.24m (7'6 x 7'4))
Partially glazed entrance door to the hall which has a tiled floor and a cloaks hanging area. Door to the garage and stairs to the first floor landing. Central heating radiator.
First Floor Landing (3.96m x 2.01m (13' x 6'7))
Stairs to the second floor landing with a built-in understairs cupboard. Central heating radiator.
Cloakroom (2.24m x 1.73m (7'4 x 5'8))
Fitted with a white two piece suite which includes a toilet, a wash hand basin with a vanity unit below and a mirror with a light above. Plumbing for an automatic washing machine, a heated towel rail and two power points.
Living Room/Dining Area/ Kitchen (8.41m x 5.74m (27'7 x 18'10))
A large dual aspect room which has double French doors at the front onto balcony with fine open views of the surrounding countryside and the Whiteadder Water and a glazed door to the rear onto another balcony. Two central heating radiators and recessed ceiling spotlights. The kitchen area fitted with a superb range of beech wall and floor kitchen unit with under unit lighting and granite worktop surfaces with a tiled splash back. Four ring ceramic hob with a cooker hood above and a built-in microwave. Integrated dish washing and automatic washing machines and a fridge and freezer. Built-in cupboard housing the central heating boiler and fourteen power points.
Second Floor Landing (1.93m x 2.18m (6'4 x 7'2))
With recessed ceiling spotlights and a built-in shelved storage cupboard. Two power points.
Bedroom 1 (2.87m x 4.42m (9'5 x 14'6))
A good sized double bedroom with window to the rear, a central heating radiator, a television point and four power points.
Bedroom 2 (3.56m x 2.97m (11'8 x 9'9))
A generous double bedroom with a window to the front, a central heating radiator and a built-in double wardrobe. Four power points.
Bedroom 3 (3.20m x 3.28m (10'6 x 10'9))
Another double bedroom with a window to the front, a central heating radiator and four power points.
Bathroom (2.01m x 2.24m (6'7 x 7'4))
Fitted with a quality white suite which includes a Jacuzzi bath with a shower attachment, a toilet and a wash hand basin with vanity unit below. Heated towel rail and an extractor fan.
En-Suite Shower Room (1.73m x 1.65m (5'8 x 5'5))
Fitted with a quality white four piece suite which includes a toilet, a wash hand basin with a vanity unit below and a mirror with a light above and a corner shower cubicle. Heated towel rail and an extractor fan.
Garage (4.95m x 2.92m (16'3 x 9'7))
With an up and over door to the front giving access to the garage, which has a fitted workbench and a built-in understairs cupboard. Lighting and power connected.
Office (2.92m x 2.51m (9'7 x 8'3))
Lighting and power connected.
General Information
Full double glazing.
Full gas and heating.
All fitted coverings are included in the sale.
Council Tax: D
EPC: D (62)
Agency Information
Office opening hours
Monday - Friday 9:00am - 5:00pm
Saturday - 9:00am - 1:00pm
Saturday Viewings 12.00pm - 1:00pm
Fixtures & fittings
Items described in these particulars are included in the sale, all other items are specifically excluded. All heating systems and their appliances are untested.
This brochure including photography was prepared in accordance with the sellers instructions.
Viewings
Strictly by appointment with the selling agent and viewing guidelines due to Coronavirus (Covid-19) to be adhered to.
Property info
For more information about this property, please contact
Aitchisons Property Centre, TD15 on +44 1289 385017 * (local rate)
Disclaimer
Property descriptions and related information displayed on this page, with the exclusion of Running Costs data, are marketing materials provided by Aitchisons Property Centre, and do not constitute property particulars. Please contact Aitchisons Property Centre for full details and further information. The Running Costs data displayed on this page are provided by PrimeLocation to give an indication of potential running costs based on various data sources. PrimeLocation does not warrant or accept any responsibility for the accuracy or completeness of the property descriptions, related information or Running Costs data provided here.

























.png)