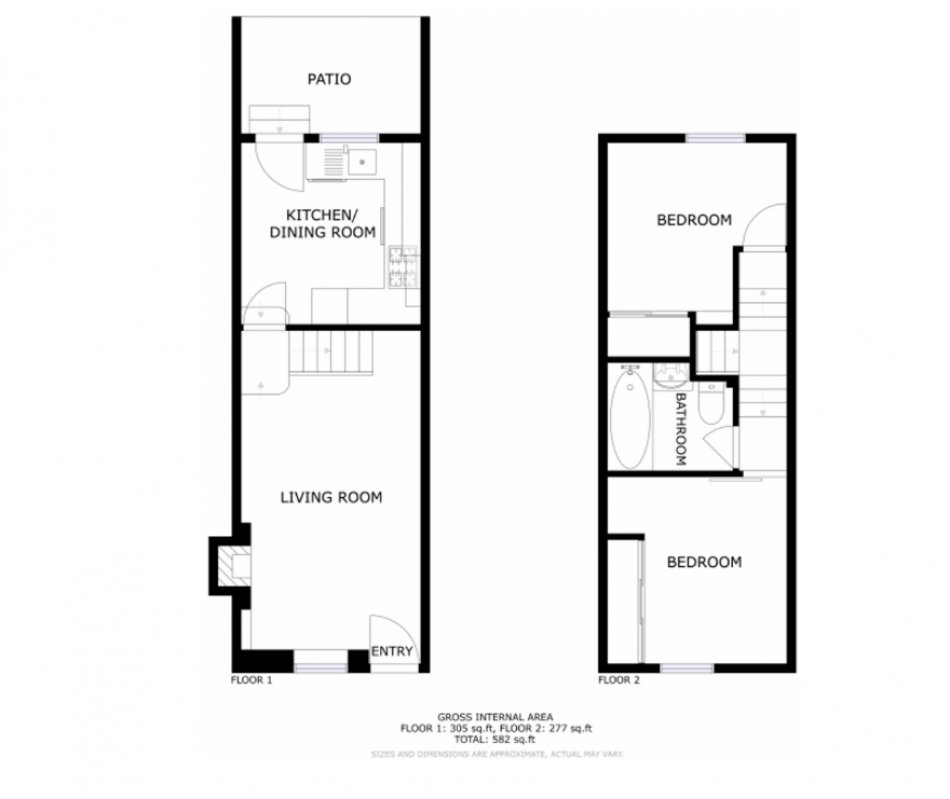Terraced house for sale in The Lees, Boughton Aluph, Kent TN254Hx TN25
* Calls to this number will be recorded for quality, compliance and training purposes.
Property features
- Charming Two Bedroom Cottage
- Lovely Location
- Stunning Countryside Views
- Overlooking the Village Green Cricket Pitch
- Sought After Area
- Parking to the Rear
- Close to Eastwell Manor & Flying Horse Pub
- Dating back to 1800s
- Potential to Extend
- No Onward Chain
Property description
Outside, to the rear there is a paved patio seating area which benefits from absolutely stunning countryside views, many a day or evening can be spent relaxing and soaking up the idylic surroundings. The cottage also enjoys private off-road parking for one car to the rear.
Additionally, subject to the necessary planning conditions there may be the potential to extend or add a conservatory to the rear.
Boughton Aluph is a pretty Kentish village close to the old Pilgrims Way in an Area of Outstanding Natural Beauty.
The heart of the village is the picturesque green overlooked by The Flying Horse public house. The nearby Eastwell Estate has a period manor house, Eastwell Manor, a premium hotel and restaurant with an impressive gym for private members only.
The bustling village of Wye is about 2 miles away and has a selection of good schools and is well served by a range of amenities including a Co-Op, newsagent, chemist, doctors, dentist and pubs and restaurants.
Ashford is about 4 miles away with a wider range of shopping, recreational and educational facilities including primary and grammar schools. There are mainline rail services to London and the coast with the high-speed link taking approximately 38 minutes into St Pancras.
Character cottages in such a delightful location as this, rarely appear on the open market and we strongly urge interested applicants to make immediate arrangements to view to avoid disappointment.
Disclaimer – the internal photographs presented have virtual staging methods which include digital enhancements such as furniture or décor placements. These alterations are for visualisation purpose.
Sitting room 17'2 X 9'7
Window to the front overlooking the village green and cricket pitch, fitted carpet, two electric storage heaters, feature brick built fireplace with brick hearth, fitted recess shelving. Stairs leading to the first floor and door leading to the kitchen
kitchen 9'9 X 9'6
Window and back door with steps leading to the patio overlooking the North Downs, country style kitchen, comprising of a range of fitted wall and base units with work surfaces over. Large sink and drainer with chrome mixer taps. Localised country style tiling to the walls and vinyl flooring. Space for electric cooker, fridge, and washing machine. Electric heater.
First floor landing 10'1 X 9'9
Jack and Jill stairs to bedrooms, fitted carpet, electric heater.
Bedroom one 10'1 x 9'9
Window to the front with lovely views overlooking the village green and cricket pitch. Large fitted double wardrobe with sliding doors Fitted carpet.
Bedroom two 9'5 x 7'2
Window to rear overlooking farmland and far-reaching views to the North Downs. Built-in shelved unit, airing cupboard with shelves .Fitted carpet.
Bathroom 7' x 6'3
White three piece suite comprising panelled bath with chrome mixer tap and shower attachment over. Inset wash hand basin with chrome taps and vanity cupboard under. Low level w.c., localised tiling to the walls, laminate flooring, mounted electric fan heater
external rear
With steps leading down from the kitchen there is a paved courtyard style garden with lovely views across farmland to rear. Fenced to all sides and some mature bordered planting. Gate at the rear leads to the gravelled parking area.
External front
Small picket fence to the front and sides with brick paved area leading to the front door.
Parking
To the rear of the property there is allocated parking which is accessed by the side of No4 Hobday Cottages
Property info
For more information about this property, please contact
Honeydell Estate Agents Ltd, ME15 on +44 1622 279571 * (local rate)
Disclaimer
Property descriptions and related information displayed on this page, with the exclusion of Running Costs data, are marketing materials provided by Honeydell Estate Agents Ltd, and do not constitute property particulars. Please contact Honeydell Estate Agents Ltd for full details and further information. The Running Costs data displayed on this page are provided by PrimeLocation to give an indication of potential running costs based on various data sources. PrimeLocation does not warrant or accept any responsibility for the accuracy or completeness of the property descriptions, related information or Running Costs data provided here.

































.png)
