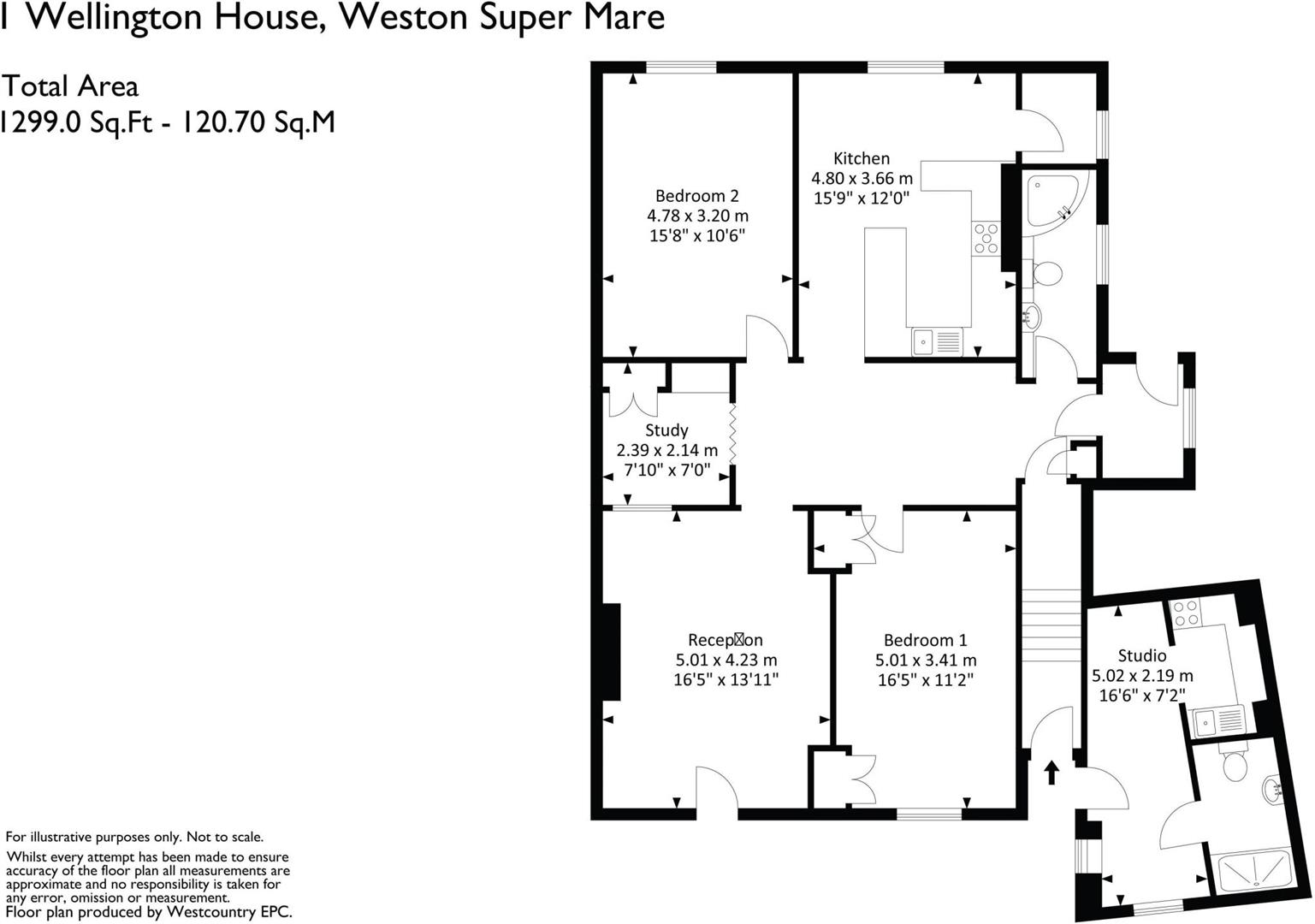Flat for sale in Upper Kewstoke Road, Weston-Super-Mare BS23
* Calls to this number will be recorded for quality, compliance and training purposes.
Property features
- Indidivual Garden Flat
- Moments From The Sea Front
- Two Large Double Bedrooms
- Two Areas of Garden
- Garage & Parking Space
- Kitchen/Dining Room with Small Utility/Store Room
- Studio Area with Kitchenette & Shower Room
- Study (Internal Room)
Property description
*** reduced by £20,000 *** vendor found *** Welcome to your dream seaside retreat! Located just two minutes from Weston beach, this exquisite two double bedroom period flat offers an unparalleled coastal living experience. Boasting not one, but two generous areas of garden, indulge in outdoor relaxation or entertaining with ease.
Need space to work from home? Look no further, as this property includes a separate workspace/studio with kitchenette and shower room.
The convenience continues with a driveway providing off street parking and garage. With its prime location and an array of desirable features, this is coastal living at its finest.
From Upper Kewstoke Road there is a block paved driveway area which provides parking and leads to the single garage belonging to the flat. This is the garage on the far right of the block as you look at them.
Garden One & Entrance
Just to the right of the garage a gate which opens into a lovely garden area which has a good size lawn with patio areas and shrub borders and in turn leads to the front entrance door.
Entrance Hall (4.67m x 2.34m (15'4 x 7'8 ))
Double glazed door enters into an Entrance Vestibule which in turn leads through into the Dining Hall which has parquet flooring and doors to all rooms.
Kitchen/Dining Room (4.80m x 3.66m (15'9 x 12))
Fitted with a range of floor and wall units with roll edge work surfaces over and tiling to splashbacks. Inset stainless steel sink with mixer tap, plumbing for washing machine, range type gas cooker, wall mounted gas combi boiler, single glazed window to the rear, tiled floor and door leading through into the handy Store/Utility Room.
Sitting Room (5.00m x 4.24m max (16'5 x 13'11 max))
The Sitting Room is to the rear of the flat and enjoys beautiful parquet flooring, radiator and single glazed door to the second garden space.
Bedroom One (5.00m x 3.40m (16'5 x 11'2))
Bedroom Two (4.78m x 3.20m (15'8 x 10'6))
Study (2.39m x 2.13m (7'10 x 7'0))
An internal room with no window. Perfect for a home office space.
Bathroom
The bathroom is fitted with a white suite comprising: Corner bath with mixer tap, low level WC and the wash hand basin with mixer taps and tiled flooring.
Studio (5.03m x 2.18m (16'6 x 7'2))
Office area - with window to rear
Kitchen - fitted with floor units with roll edge worksurfaces over and tiling to splashbacks. Inset stainless steel sink with mixer taps, built in electric oven and hob. Space for undercounter fridge.
Shower Room: Comprising: Shower cubicle with electric shower over, wash hand basin with mixer taps, low level wc, fully tiled walls, heated towel rail and ceramic tiled floor.
Garden Two
The second area is located to the rear of the flat and is accessed via the Sitting Room. This is laid to patio.
Tenure
We understand the property is of leasehold tenure with a 999 year lease which started in 2002. There is a monthly maintenance charge of £55.00.
Material Information.
Additional information not previously mentioned
•Mains electric, gas and water If not mains, change to what method
•Water metered or not. Must state.
•Heating electric room heating, wood burner
•Sewerage septic tank or cesspit etc. Please state.
•Flooding in the last 5 years or not. Please state.
•Broadband and Mobile signal or coverage in the area.
For an indication of specific speeds and supply or coverage in the area, we recommend potential buyers to use the
Ofcom checkers below:
Flood Information:
Property info
Flat 1 Wellington House Floorplan.Jpeg View original

For more information about this property, please contact
Hobbs & Webb Estate Agents, BS23 on +44 1934 247406 * (local rate)
Disclaimer
Property descriptions and related information displayed on this page, with the exclusion of Running Costs data, are marketing materials provided by Hobbs & Webb Estate Agents, and do not constitute property particulars. Please contact Hobbs & Webb Estate Agents for full details and further information. The Running Costs data displayed on this page are provided by PrimeLocation to give an indication of potential running costs based on various data sources. PrimeLocation does not warrant or accept any responsibility for the accuracy or completeness of the property descriptions, related information or Running Costs data provided here.































.png)