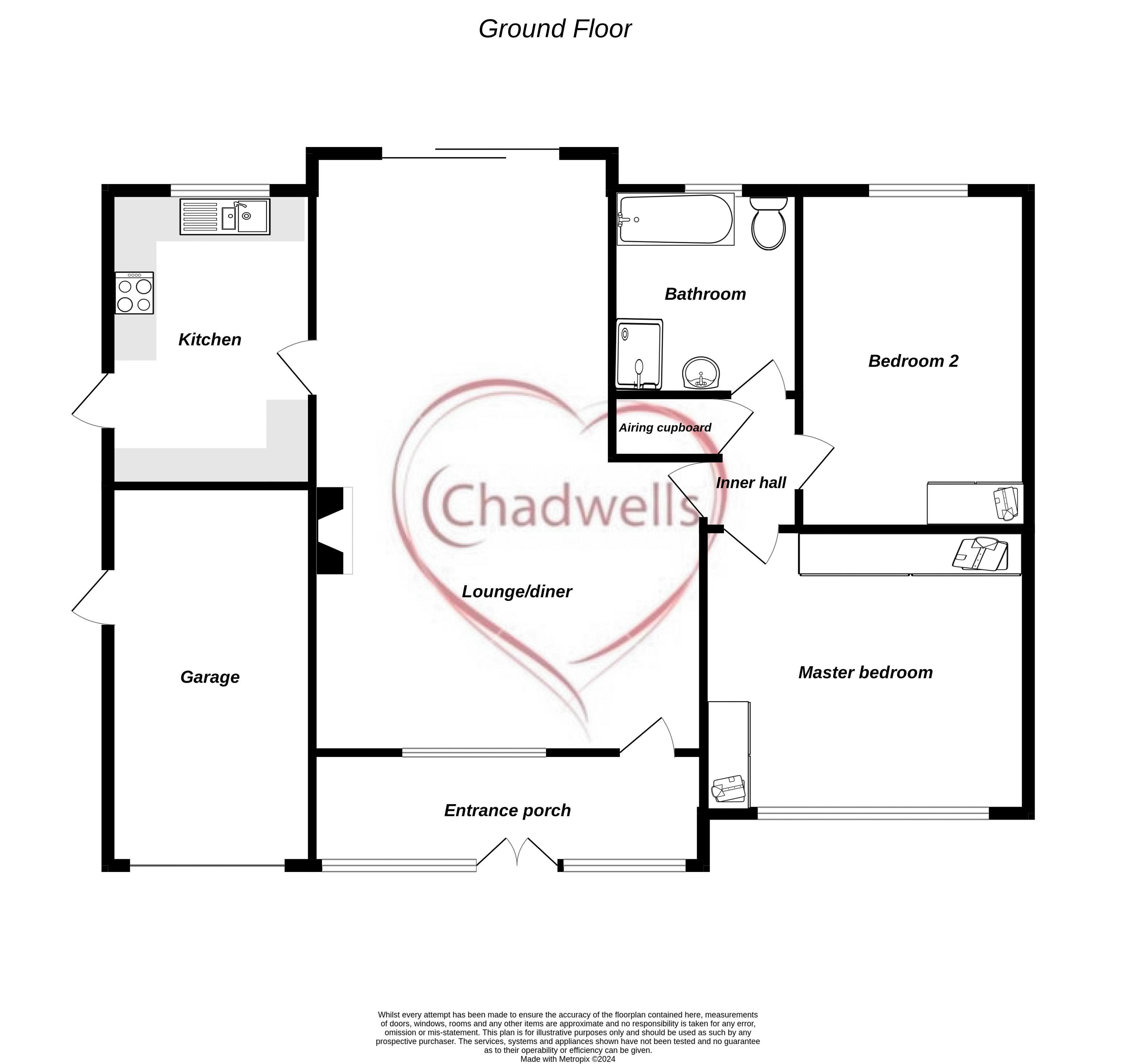Detached bungalow for sale in Lintin Avenue, Edwinstowe, Mansfield NG21
* Calls to this number will be recorded for quality, compliance and training purposes.
Property features
- Desirable Location
- Detached Bungalow
- Two Bedrooms
- Gas Central Heating & Two Heat Source Units
- Owned Solar Panels
- Quite Cul-De-Sac Location
Property description
Beautifully Presented Detached Bungalow... With No Upward Chain....Tucked away in a private cul de sac.
As you walk inside, you will be welcomed into the south facing sun room before entering into the bright and spacious lounge with open plan dining room, kitchen, family bathroom with both shower and bath facilities plus two good sized bedrooms. The property benefits from both gas central heating throughout the property and heat source units which are in the living room and kitchen. Not only is the internal of this property impressive the external will not disappoint with a beautifully manicured low maintenance front garden, a private driveway for off street parking leading to single garage. There is also side access to the rear of the property where you will find another well stocked and very low maintenance rear garden. This property also benefits from having solar panels with ownership outright to the owner.
This property isn't expected to be around for long so contact our office today and arrange a viewing!
South Facing Sunroom (4' 11'' x 13' 7'' (1.49m x 4.15m))
Beautifully inviting with uPVC windows and double doors to the front aspect, carpet, wall lights, blinds and radiator.
Lounge/Diner (23' 5'' x 13' 8'' (7.14m x 4.16m))
The spacious and bright lounge/diner benefits from dual aspect windows to the front and rear of the property. UPVC patio doors to the rear aspect. Carpet flooring, ceiling lights, TV aerial, wall lights, brick feature fireplace with tiled hearth which is ideal for open fires or conversion to a log burner or a more traditional fire. There are two gas central heating radiators and the added benefit of an air source heating pump that can be converted to air conditioning at a small cost.
Kitchen (11' 4'' x 9' 5'' (3.46m x 2.86m))
Fitted with a range of matching wall and base units having roll top worksurfaces. 11/2 sink, integrated oven, gas hob and extractor fan and plumbing for a washing machine. Tiled flooring, strip light, TV aerial, air source heating pump, uPVC window to the rear aspect and composite door to the side of the property.
Hallway
Carpet, hot water tank cupboard which is ideal for airing clothes, and access to boarded loft that also has a fitted loft ladder, electrics and lighting.
Master Bedroom (10' 7'' x 12' 8'' (3.23m x 3.85m))
With built in wardrobes, front aspect uPVC windows, radiator, ceiling and wall light fittings, blinds and carpet flooring.
Bedroom Two (13' 5'' x 8' 3'' (4.08m x 2.52m))
Built in wardrobe, uPVC window to the rear aspect, radiator, ceiling light fitting, blinds and carpet flooring.
Family Bathroom (8' 8'' x 8' 4'' (2.63m x 2.54m))
Fitted with a three piece suite comprising of a bath, basin set in a vanity unit and low flush WC plus the added benefit of a separate shower unit. Obscure uPVC window to the rear aspect, ceiling light, heated ladder towel rail, extractor fan and vinyl flooring.
Externally
To the front of the property you have a well maintained, low maintenance front garden that has established shrubs, decorative stones and paving. A private driveway for off street parking leading to single garage, side access to the rear of the property where you will find another well stocked and low maintenance rear garden.
This property also benefits from having solar panels with ownership outright to the owner.
Garage
Up and over garage door, electricity, strip lighting and side door giving easy access to the rear of the property.
Property info
For more information about this property, please contact
Chadwells Estate Agents, NG22 on +44 1623 889031 * (local rate)
Disclaimer
Property descriptions and related information displayed on this page, with the exclusion of Running Costs data, are marketing materials provided by Chadwells Estate Agents, and do not constitute property particulars. Please contact Chadwells Estate Agents for full details and further information. The Running Costs data displayed on this page are provided by PrimeLocation to give an indication of potential running costs based on various data sources. PrimeLocation does not warrant or accept any responsibility for the accuracy or completeness of the property descriptions, related information or Running Costs data provided here.































.png)
